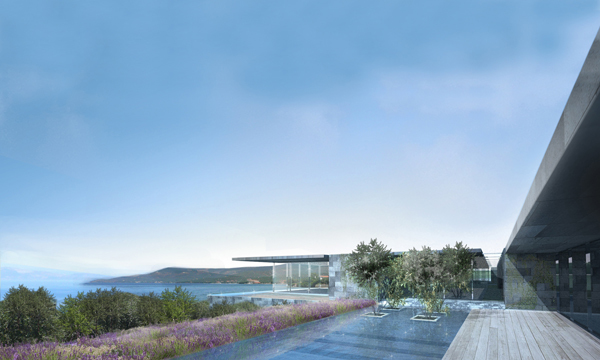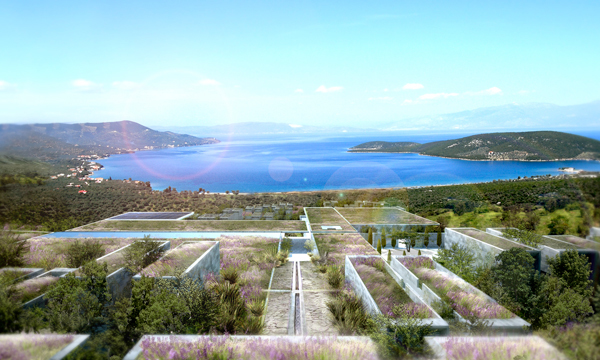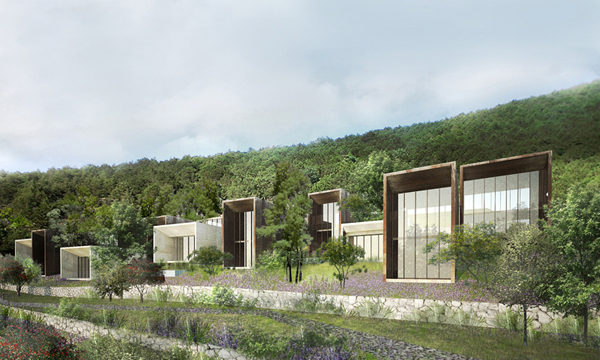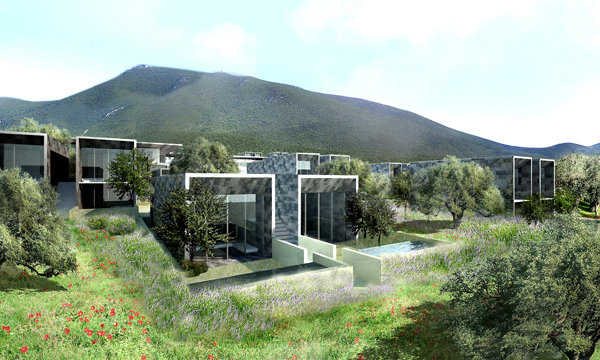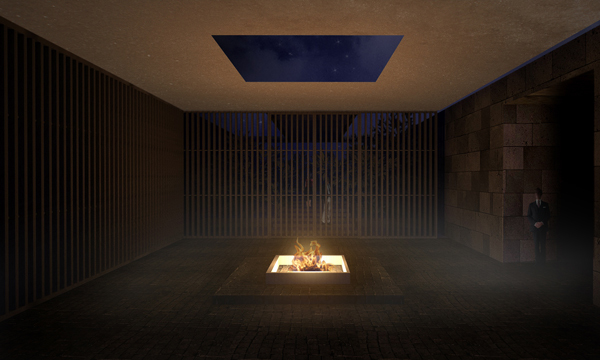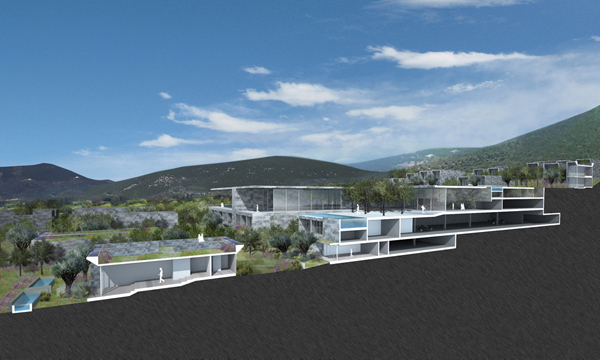Lavender Bay
Thessaly, Greece
- Hospitality
- Hotels + Hostels + Guest Houses
- Restaurants, Bars, Clubs
- Resorts
- Spa + Welness
- Urban Planning
- Masterplan
- Architects
- Oppenheim Architecture
Scope
Luxury Resort comprised of 300 hectares fronted by a 2km beach
Location
Thessaly, Greece
The design of this ecologically sensitive resort village features a 5-star Kempinski hotel and branded residences, marina, town center, beach club, golf club and various luxury residential typologies. The Lavender Bay master plan is founded on a deep respect for the natural environment and seeks to establish a close relationship with the land of which it is part. Formally the resort flows with the natural topography allowing for an extended exposure to the forest and sea. A water front boardwalk connects the residential town and hotel areas of the master plan and provides access to an archeological site and the town center. The town plan is designed to have minimal environmental impact and maximum sensorial effect. A small village, routes follow the natural contours of the land and culminate in central gathering areas. The residences are based on simple forms that are economical to construct and harmonize the transition from outside to inside with large volumes that blend into the landscape. Materials and construction methods are equally simple, representing local building techniques, crafts, and cultures. Facing the sea, the hotel complex expands from a central cluster of simple public spaces designed to accentuate the tranquil natural setting. Lavender Bay Resort coexists with the natural landscape through a symbiotic relationship that commemorates the local culture becoming a world class resort destination.
Related Projects
Magazine
-
Reusing the Olympic Roof
1 day ago
-
The Boulevards of Los Angeles
2 days ago
-
Vessel to Reopen with Safety Netting
2 days ago
-
Swimming Sustainably
2 days ago
