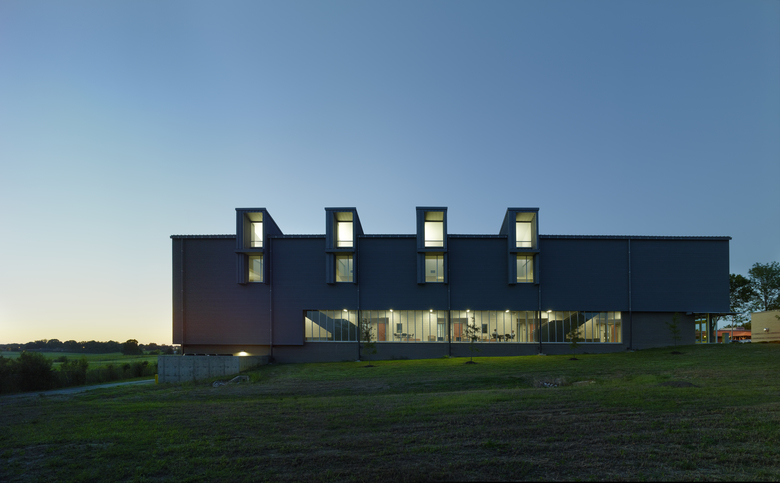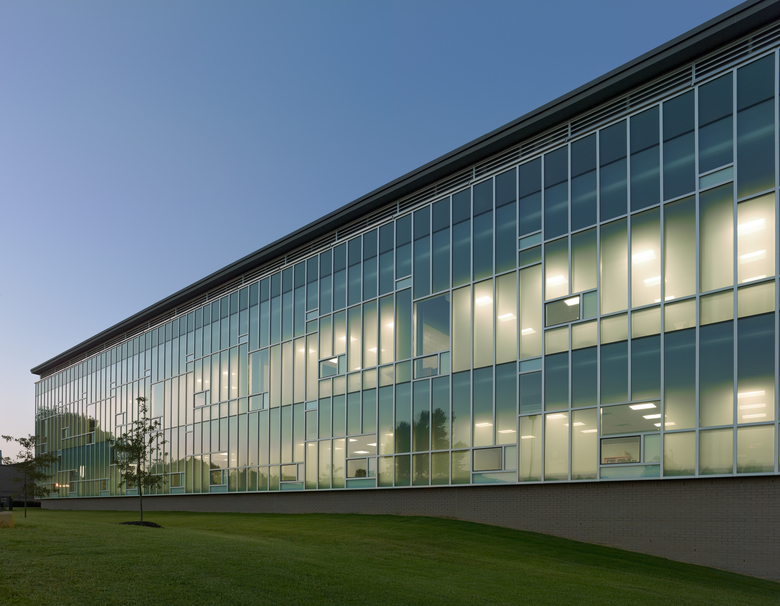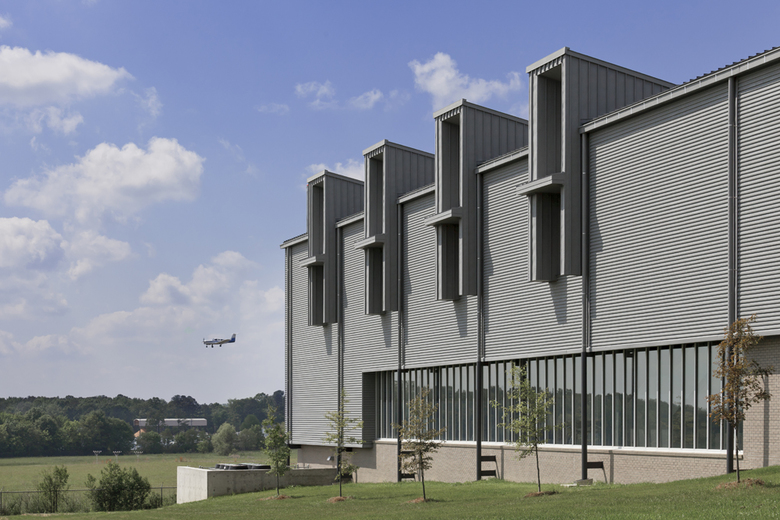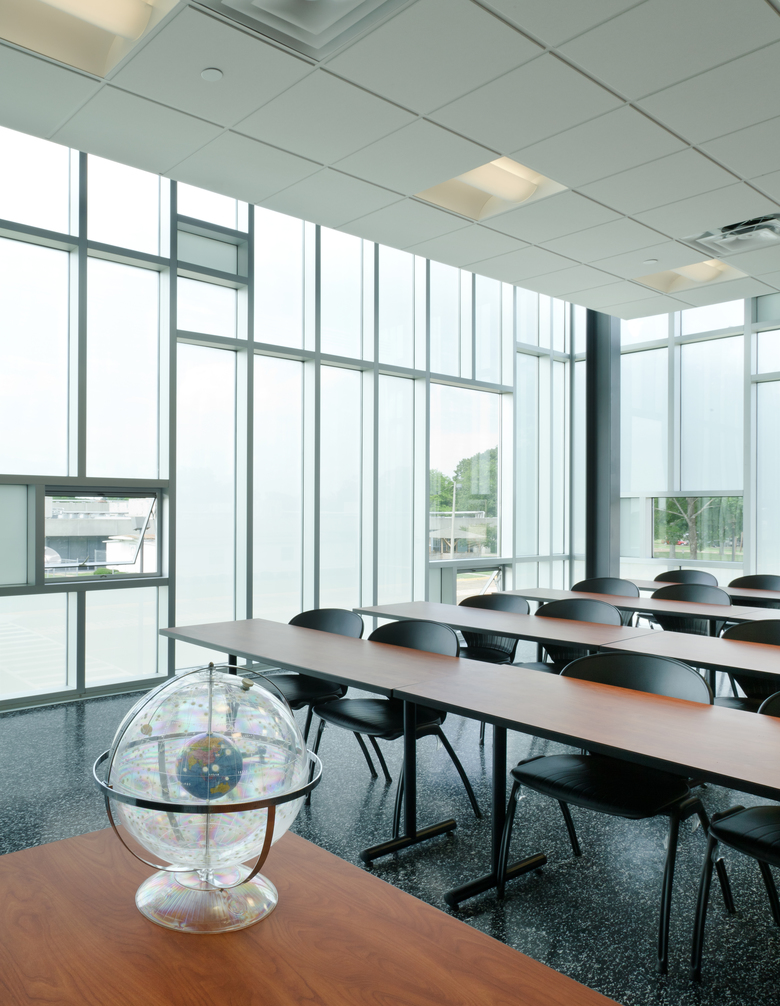Jobie L. Martin Classroom Building, Hinds Community College
Jackson
- Architects
- Duvall Decker
- Localització
- 3925 Sunset Drive, 39213 Jackson
- Any
- 2012
The Jackson Academic Technical campus is the fastest growing satellite of the Hinds Community College system. The new 18,800 square foot facility, sited to the southern edge of campus, includes biology and chemistry laboratories, six classrooms, faculty offices, and student study areas.
The building is designed to reduce energy consumption through both active and passive strategies. As external heat gains generally outweigh internal loads here, an integral architectural umbrella shadows the building. Convection facilitates the movement of sun-heated air up the southern, eastern, and western facades, through the attic and out to the north. The heat given off through the first layer of construction never penetrates the thermal envelope of the building, ensuring a temperate interior with substantially reduced cooling loads. The north façade acts as a light lens, with frosted and clear glass to maximize natural northern light refraction into the interior that illuminates the classrooms and minimizes the need for artificial light.
Since its completion, the building has become the most popular academic building on campus and reports the lowest consumption of energy of all classroom buildings in the Hinds Community College inventory. Operating day and night, this new facility helps meet the academic need for educational spaces and provides a functional and inspiring academic atmosphere to benefit the students and faculty for years to come.
Awards
2014 AIA Gulf States Region Honor Award
2013 AIA Community on Architecture in Education Design Excellence Award
2012 AIA Mississippi Honor Award
2012 AIA Mississippi Sambo Mockbee Award
Publications
American-Architects, 2013
ArchDaily, 2013
Projectes relacionats
Revista
-
The Boulevards of Los Angeles
hace 1 dia
-
Vessel to Reopen with Safety Netting
hace 1 dia
-
Swimming Sustainably
hace 1 dia
-
A Trio of Immersive Artworks at Coachella 2024
hace 2 dies





