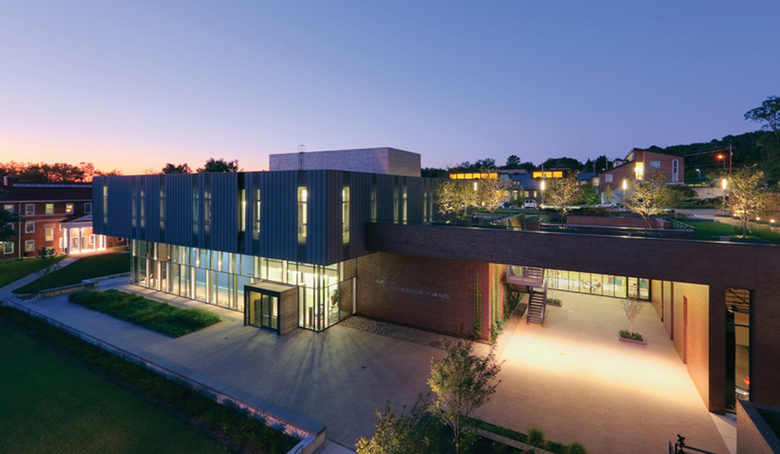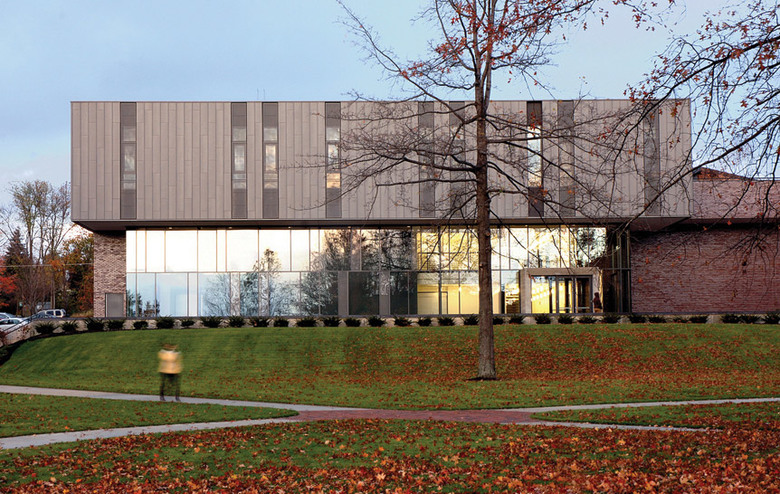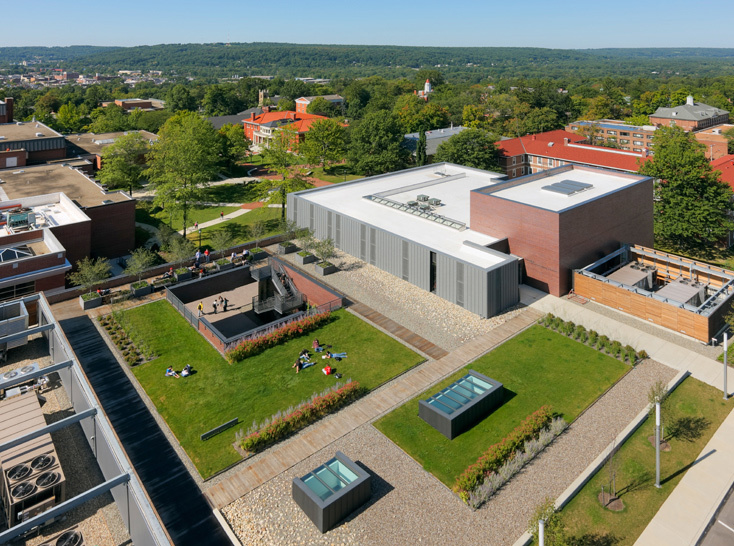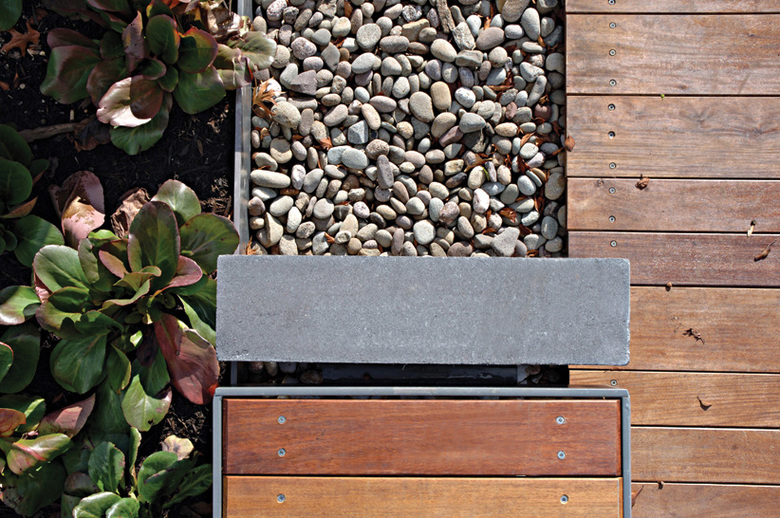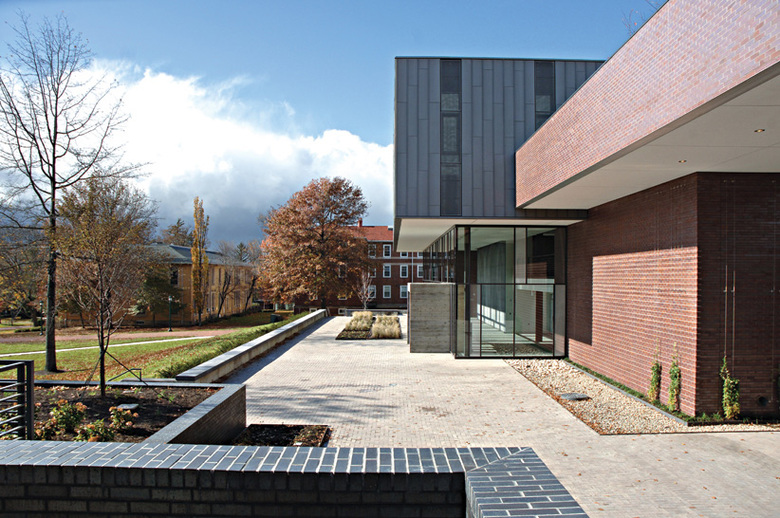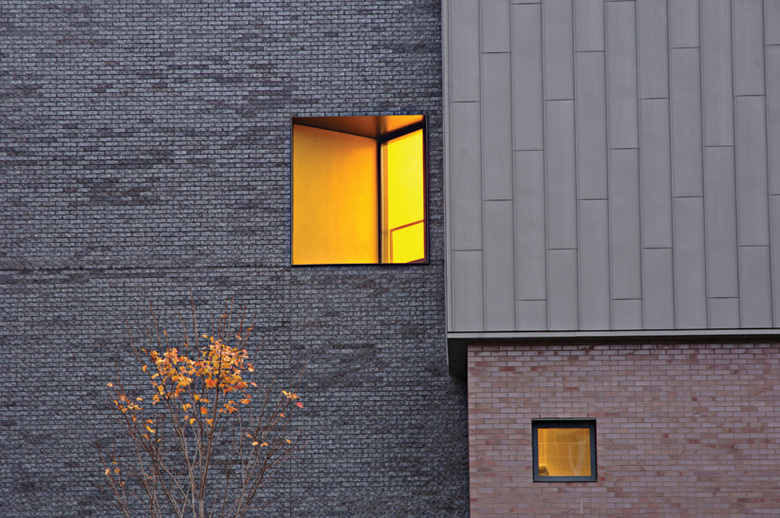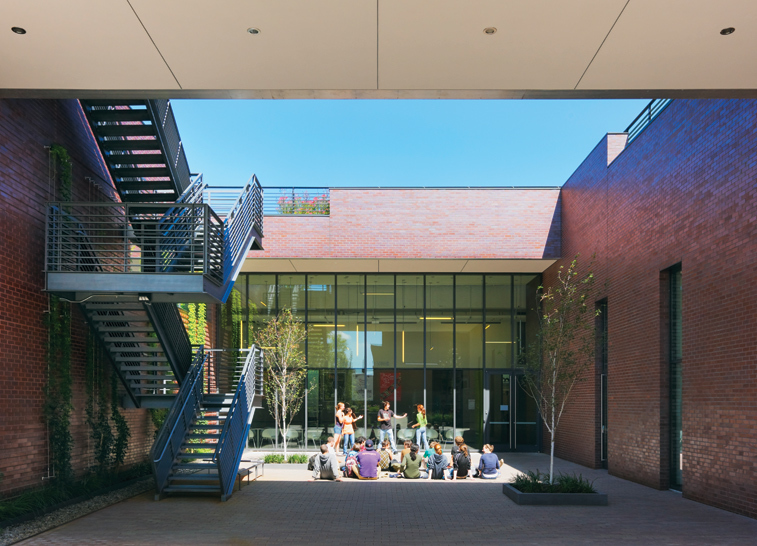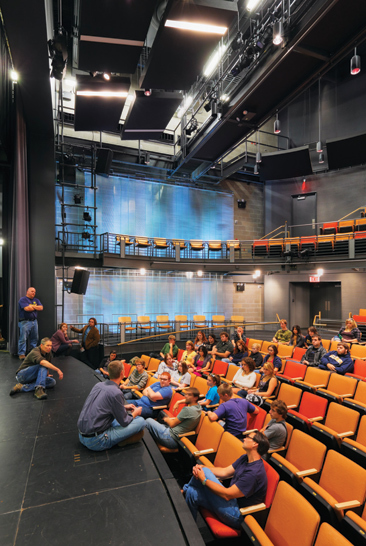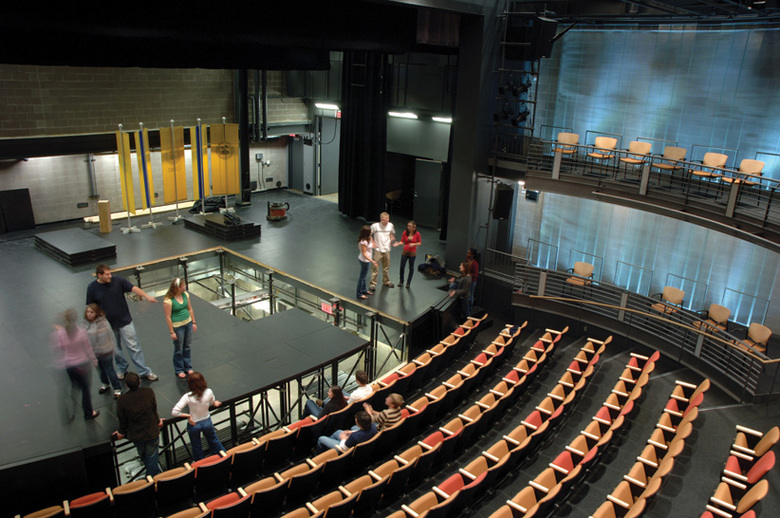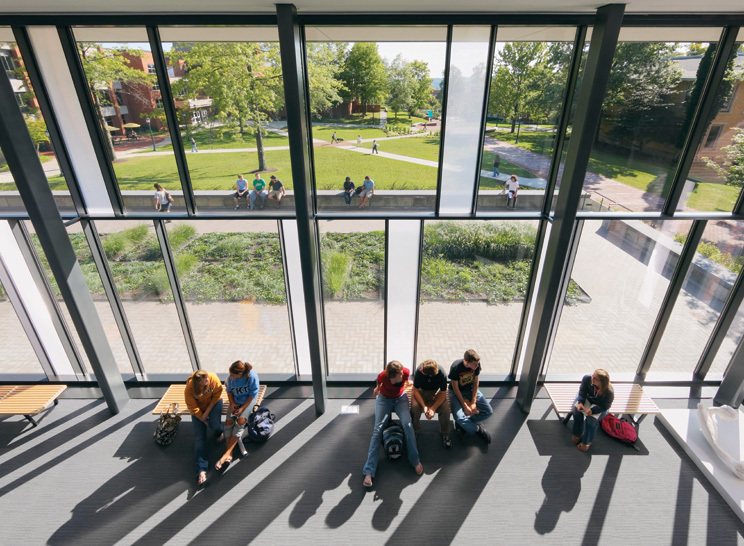Allegheny College, Vukovich Center for Communication Arts
Meadville, PA
- Architekten
- ennead architects
- Jahr
- 2009
Conceived as a teaching theater for drama, television and related communication arts, the facility creates a dynamic new center of student activity on campus. The building defines a new arts precinct on campus by completing an existing quadrangle. Its organization around a double-height production corridor sponsors the informal interaction and productive collaboration central to the creative process: traditional distinctions between “front of house” and “back of house” activities are minimized. Exterior materials – zinc, glass and red and dark gray iron-spot brick accentuate the simple volumes of the building. Interior building materials and the theater’s technical equipment are celebrated to express a “refined black-box” aesthetic.
Dazugehörige Projekte
Magazin
-
Six Decades of Antoine Predock's Architecture
vor 3 Tagen
-
WENG’s Factory / Co-Working Space
vor 3 Tagen
-
Reusing the Olympic Roof
vor einer Woche
-
The Boulevards of Los Angeles
vor einer Woche
