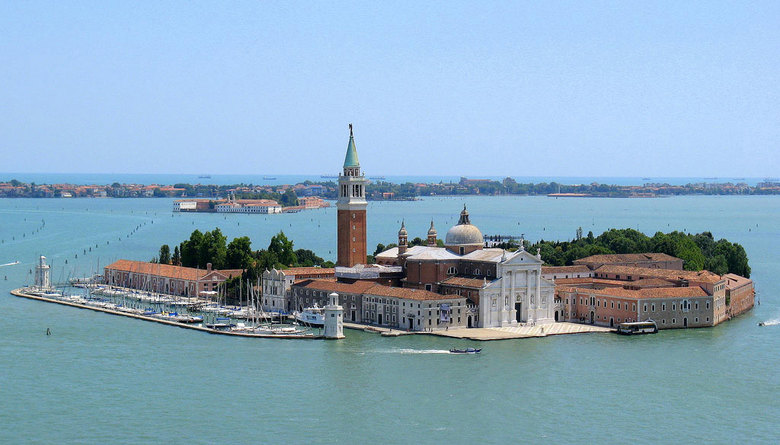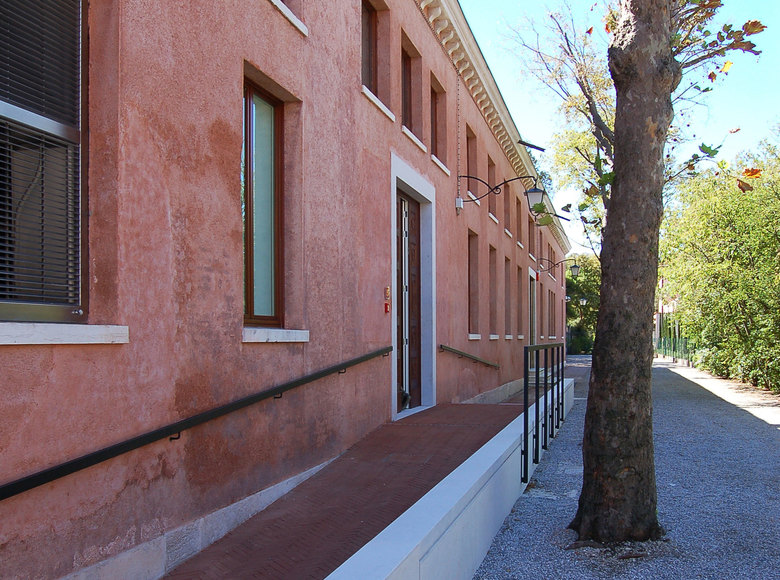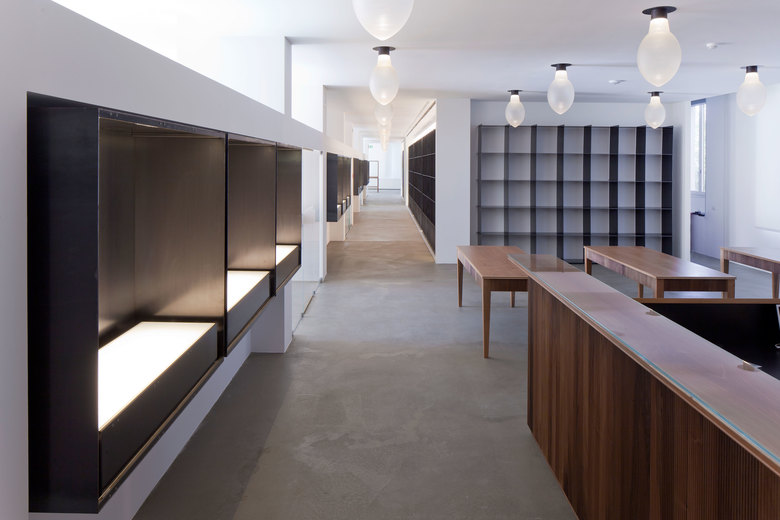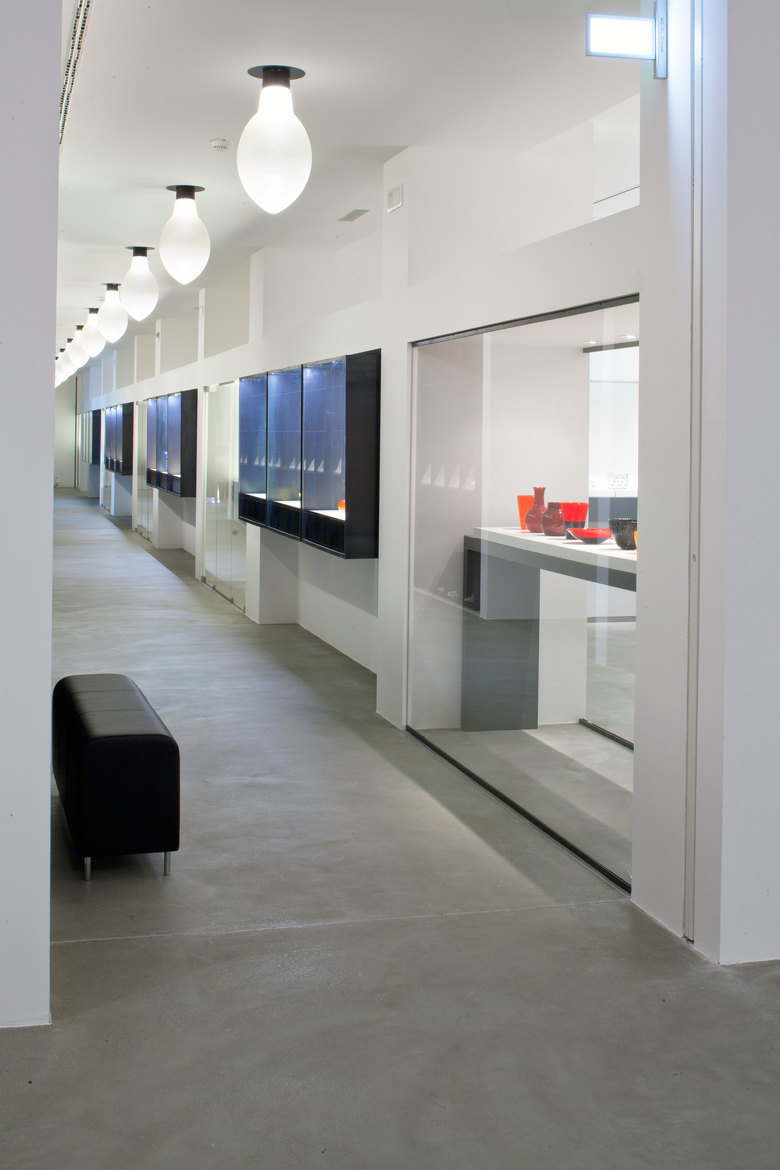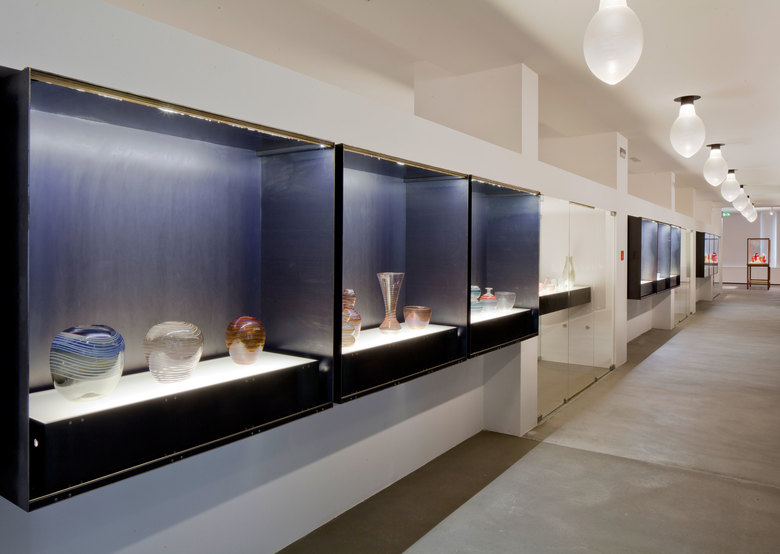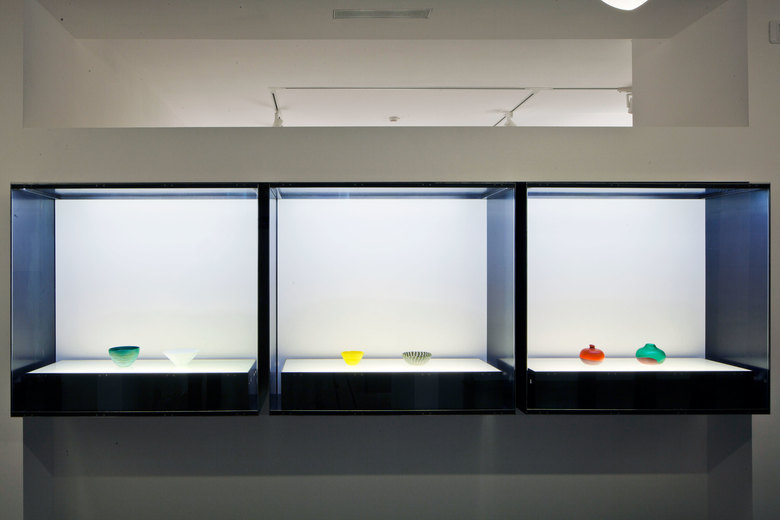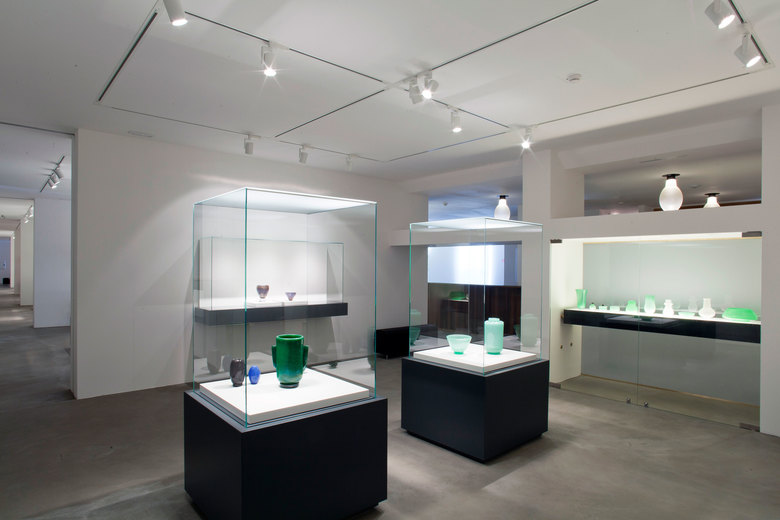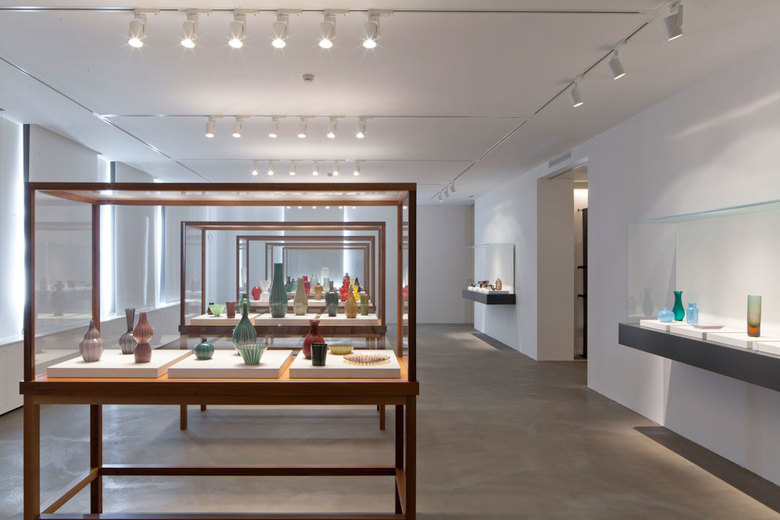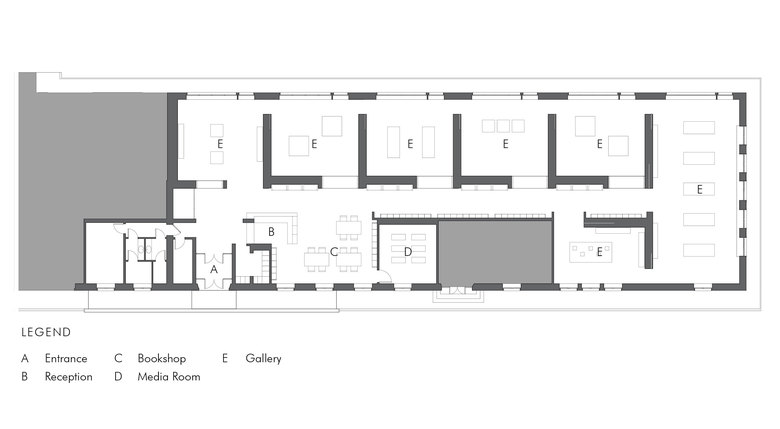Le Stanze del Vetro
Venice, Italien
- Architekten
- Selldorf Architects
- Standort
- Isola di San Giorgio Maggiore, 1, 30124 Venice, Italien
- Jahr
- 2012
Le Stanze del Vetro is a new museum dedicated to twentieth and twenty-first century glassmaking which was developed by Fondazione Giorgio Cini in collaboration with Pentagram Stiftung. Located on the island of San Giorgio Maggiore in Venice, the museum is part of a campus of historic buildings which have been restored and repurposed for cultural and educational uses. The 7,400 sf exhibition space is housed on the ground floor of a former boarding school. Remnants of the school have been preserved including its rationalist interior defined by a long corridor with classrooms on either side. The design transforms existing classrooms into seven intimately-scaled galleries for temporary exhibitions and connects them with a new enfilade passageway which functions as the museum’s new main circulation route. Along the original corridor, steel shelving serves as open storage for the museum’s permanent collection, while vitrines mounted inside the original classroom doorways create visually permeable separation between the corridor and individual galleries. Other functional requirements are incorporated into the design including a new accessible entrance, reception, bookshop, media room, restrooms, and storage. This project was realized with local architects Fabrizio Cattaruzza and Francesco Millosevich.
Dazugehörige Projekte
Magazin
-
Reusing the Olympic Roof
vor 2 Tagen
-
The Boulevards of Los Angeles
vor 3 Tagen
-
Vessel to Reopen with Safety Netting
vor 3 Tagen
-
Swimming Sustainably
vor 3 Tagen
-
A Trio of Immersive Artworks at Coachella 2024
vor 4 Tagen
