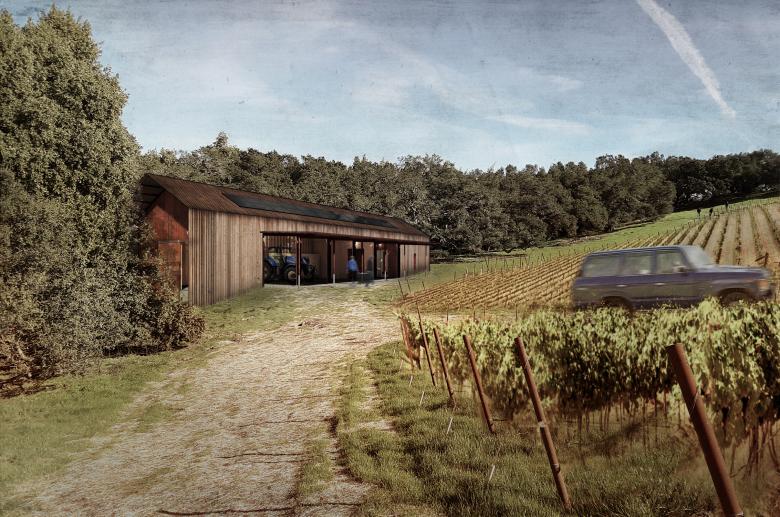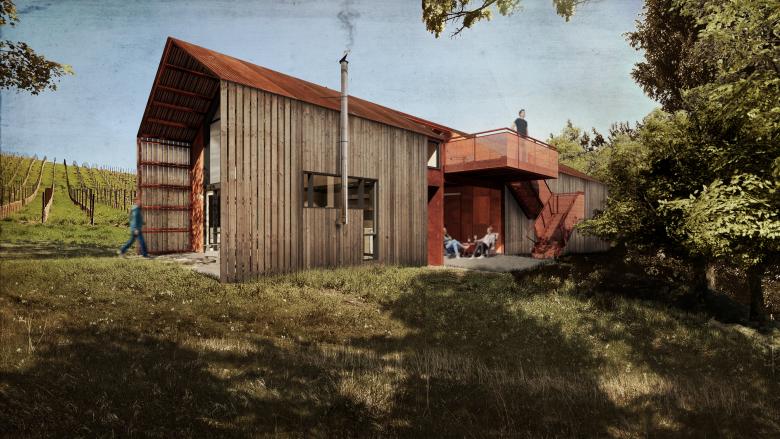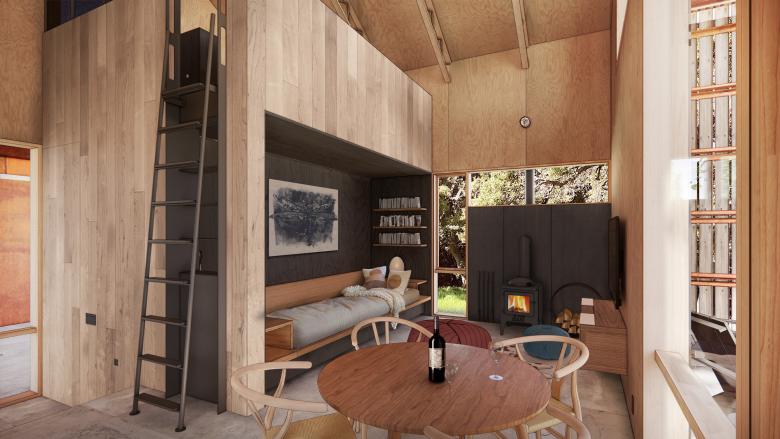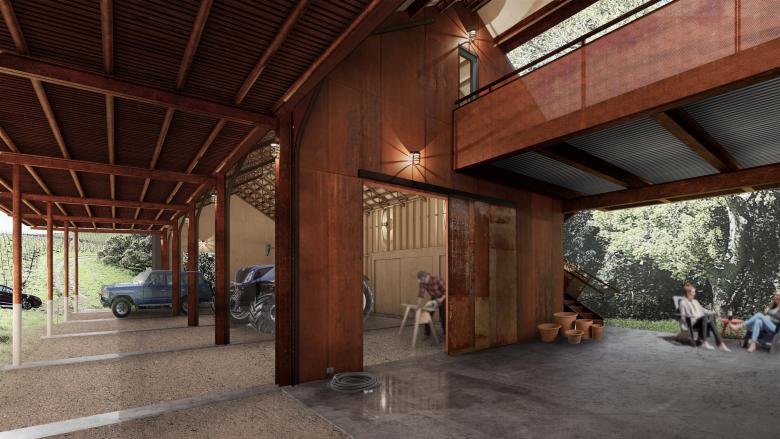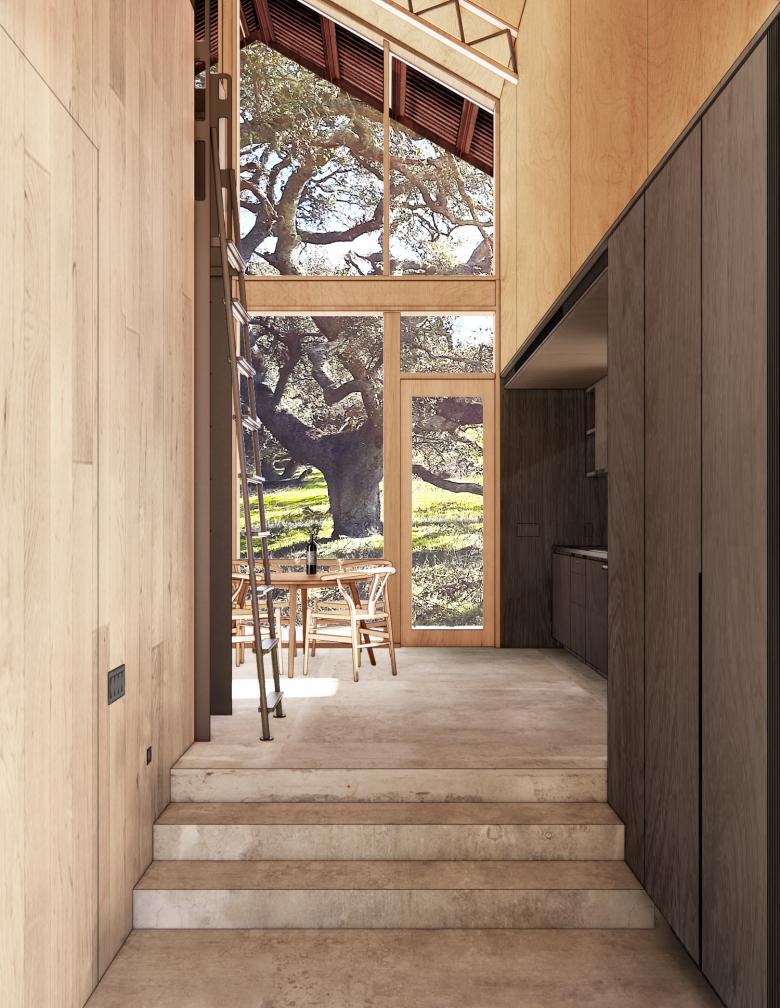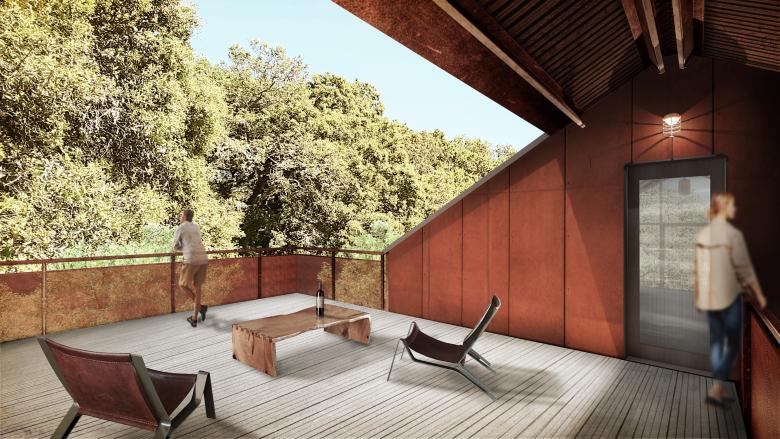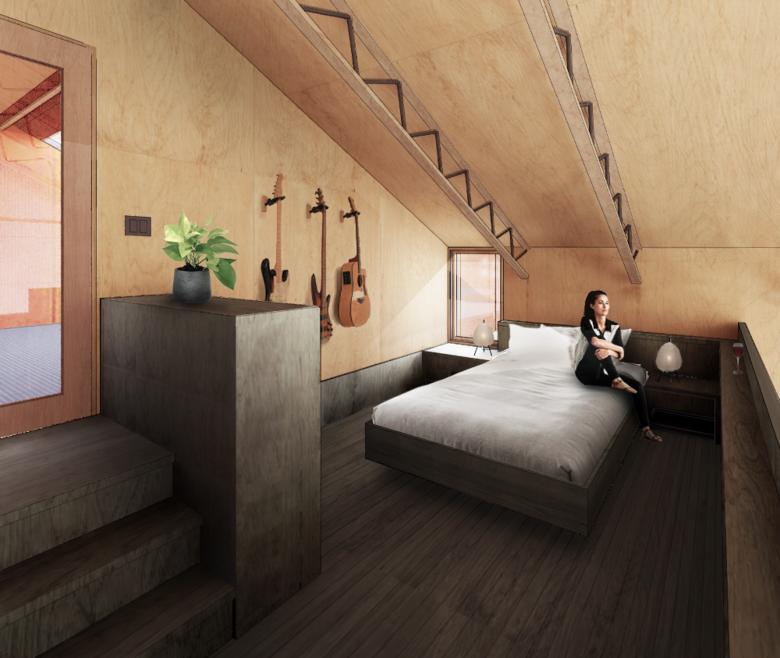Cayucos Ridge Barn
Cayucos
- Architects
- Clayton Korte
- Location
- Cayucos
Flanking 30 acres of Syrah vineyard along the Santa Lucia Range this simple wood-skinned barn houses vineyard farming equipment, grape picking bins, tool storage and an open-air workshop area. An off the grid structure, roof mounted crystalline PV modules recharge a battery bank located in the barn. The vineyard manager and occasional guests experience the Coastal Live Oak filled woods to the east and the vineyard on the west. Materials are selected for their simple elegance and long-term durability. Cedar siding and weathering steel clad the building skin. Interior spaces are paneled with raw plywood and are contrasted with painted cabinetry.
Related Projects
Magazine
-
Reusing the Olympic Roof
Today
-
The Boulevards of Los Angeles
1 day ago
-
Vessel to Reopen with Safety Netting
1 day ago
-
Swimming Sustainably
1 day ago
