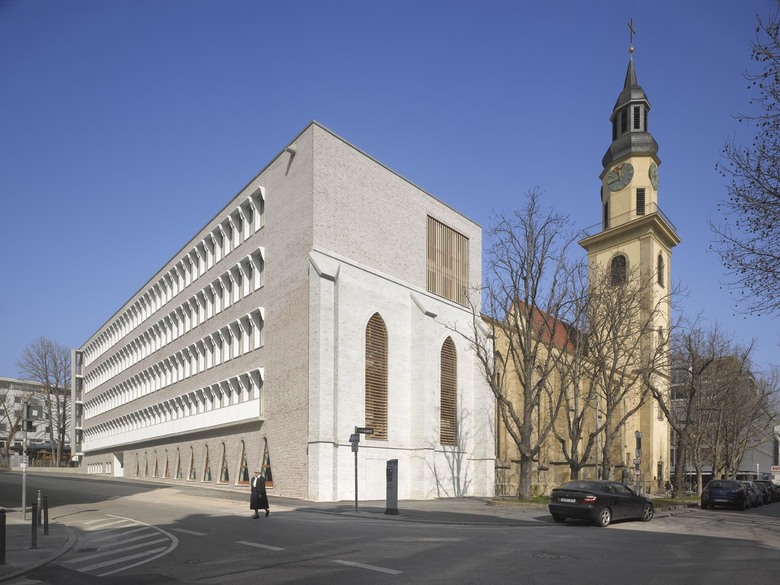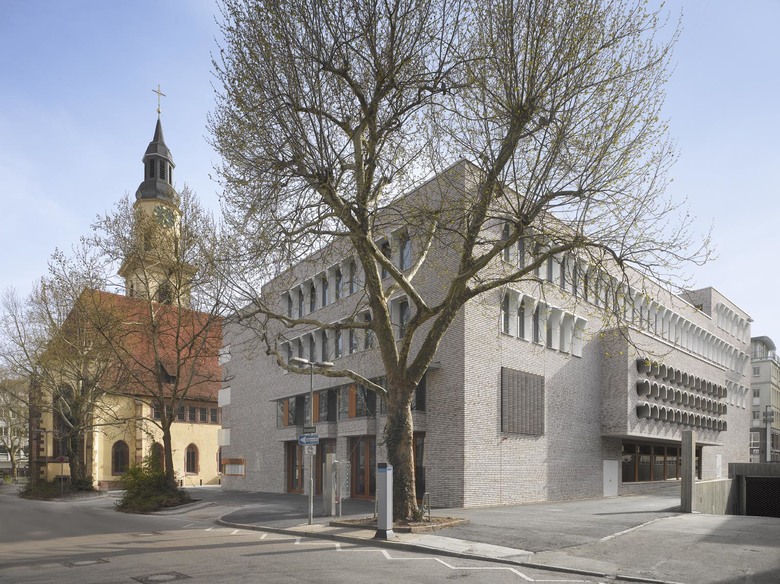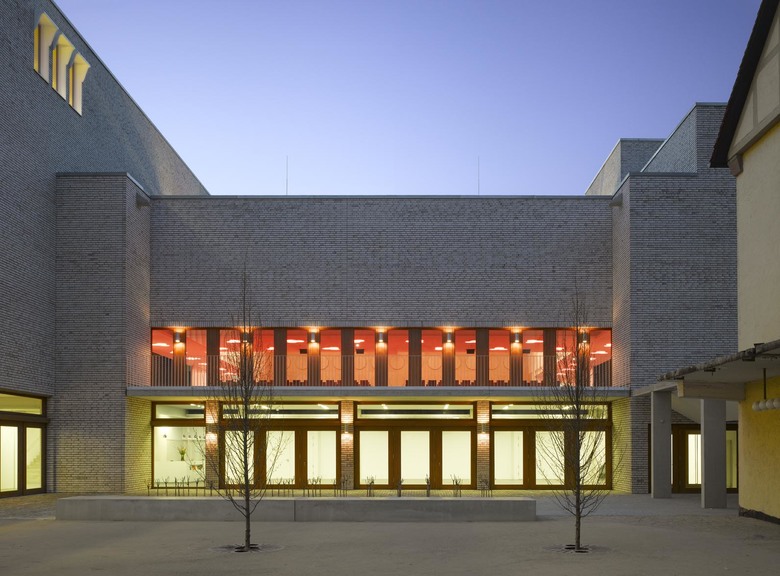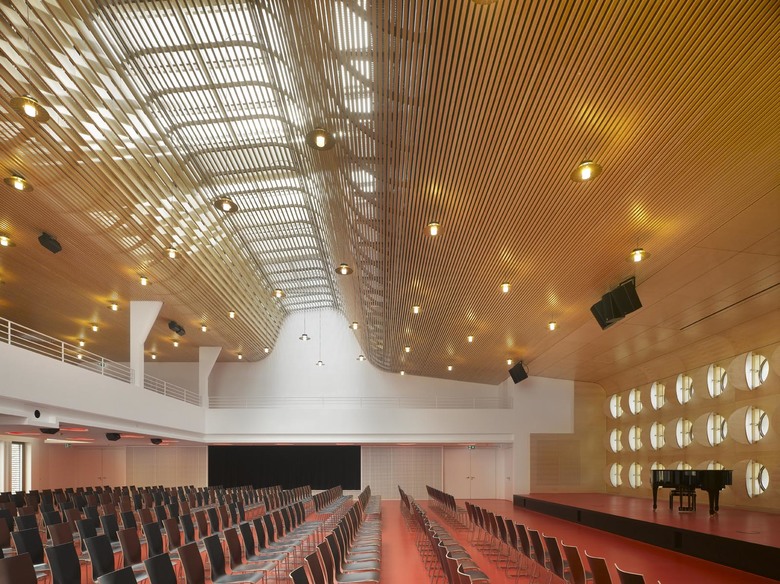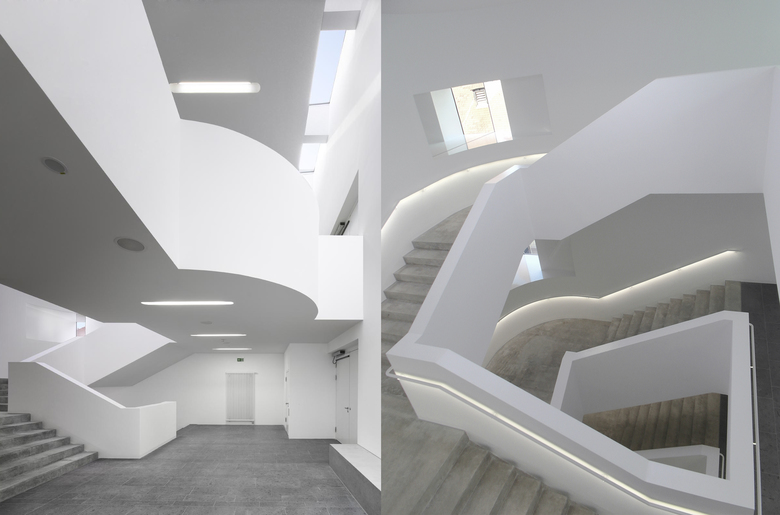Community Centre Hospitalhof
Stuttgart, Germany
- Architects
- knippershelbig GmbH
- Location
- Stuttgart, Germany
- Year
- 2014
The Hospitalhof is the Centre for Andragogy, Arts and Culture of the Protestant Church in Stuttgart. It is a central administration and meeting point for the Protestant Parish Stuttgart, meeting place for bodies on regional church level (e.g. Regional Synode) and spiritual centre of the Hospital Church Parish. The former building complex (year of construction 1961) has been completely demolished.
The Hospital Church and a self-supporting, approx. 13m high, side wall of the church are listed and remained preserved. The new construction is designed as a reinforced concrete structure with slabs. It comprises a six-storey administration and event building (one to two basements), as well as a single-storey underground car park below the central inner courtyard.
The event building is very complex in its spatial setting. Some floor areas are attached to wall-type supports (span width approx. 25m) to bear the load. To reduce the weight the ceilings are partially designed as hollow core slabs (positive influence on earthquake check and costs of foundation). An 11.5cm brick face wall forms the facade. The flat roofs will be extensively greened and equipped with photovoltaics. Single and strip footings establish the raft foundation. Floor and wall slabs ensure sufficient bracing of the structure.
Client:
EGS Evangelische Gesamtkirchengemeinde
Architect:
Lederer + Ragnarsdóttir + Oei
Related Projects
Magazine
-
WENG’s Factory / Co-Working Space
3 days ago
-
Reusing the Olympic Roof
1 week ago
-
The Boulevards of Los Angeles
1 week ago
-
Vessel to Reopen with Safety Netting
1 week ago
