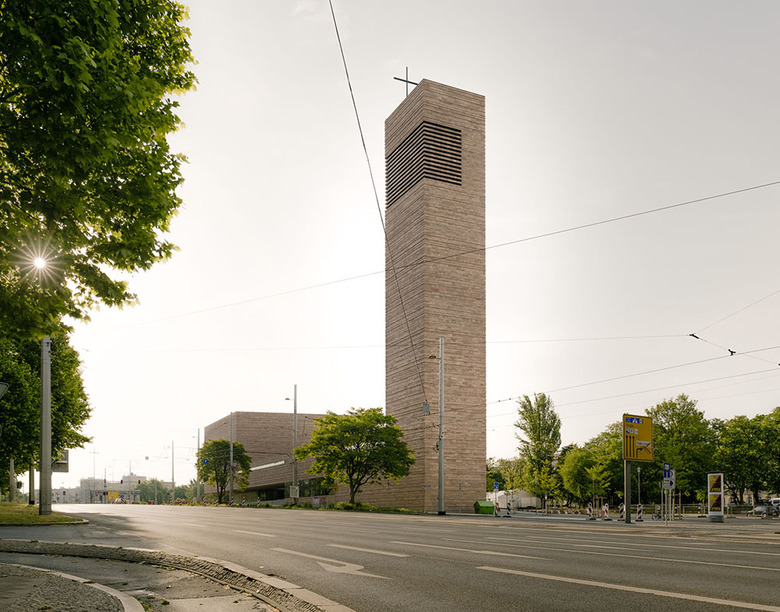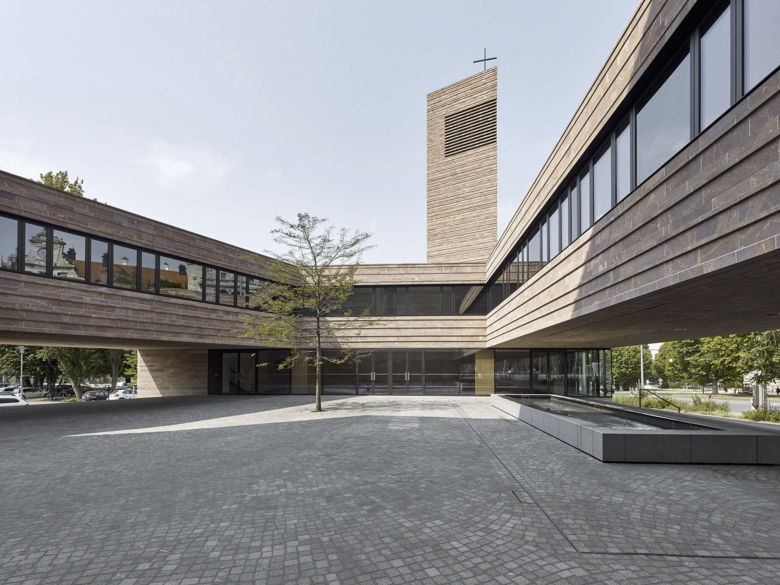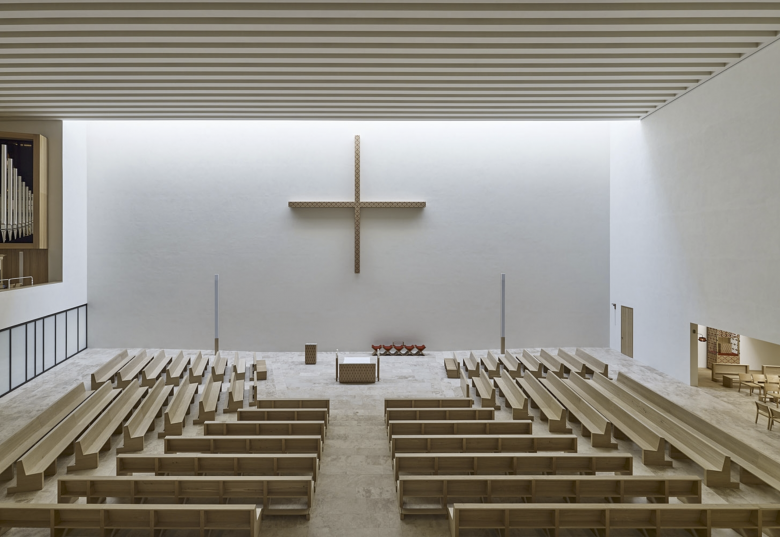St. Trinitatis Catholic parish church
Leipzig, Germany
- Architects
- Schulz und Schulz
- Location
- Nonnenmühlgasse 2, 04107 Leipzig, Germany
- Year
- 2015
- Client
- Katholische Propsteipfarrei St. Trinitatis Leipzig
The church christening on 9 May 2015 ends the odyssey of the Leipzig parish community that has lasted over seventy years. With the construction of the new church, St. Trinitas has returned to the centre of the city. For us as architects it was important to develop the new parish church out of the organism of the surrounding city. It obtains its presence through its high church building structure and church tower, but most of all through the inviting openness of the parish courtyard. With its building envelope made of masoned Rochlitz porphyry, the structure acknowledges its region and tradition.
Related Projects
Magazine
-
Reusing the Olympic Roof
1 day ago
-
The Boulevards of Los Angeles
2 days ago
-
Vessel to Reopen with Safety Netting
2 days ago
-
Swimming Sustainably
2 days ago


