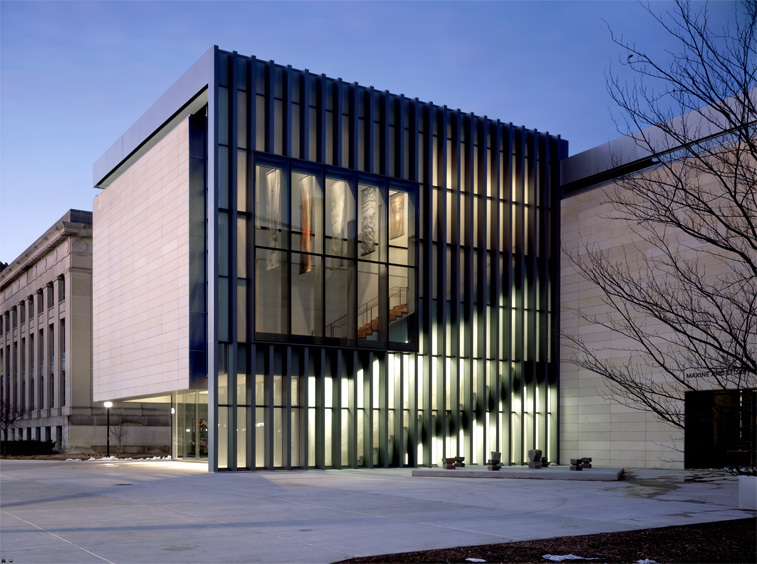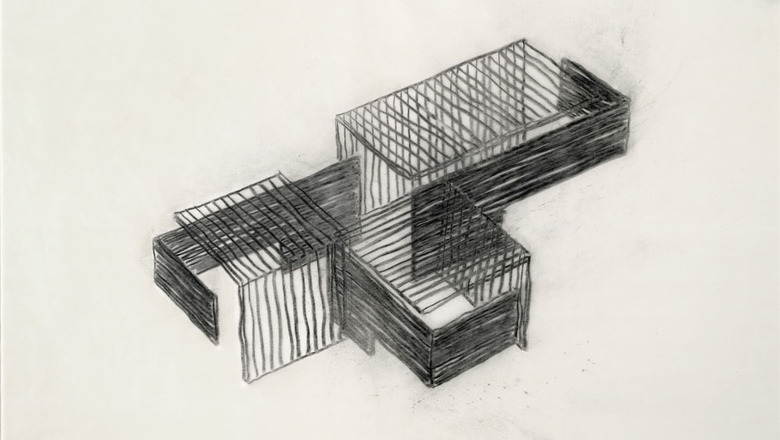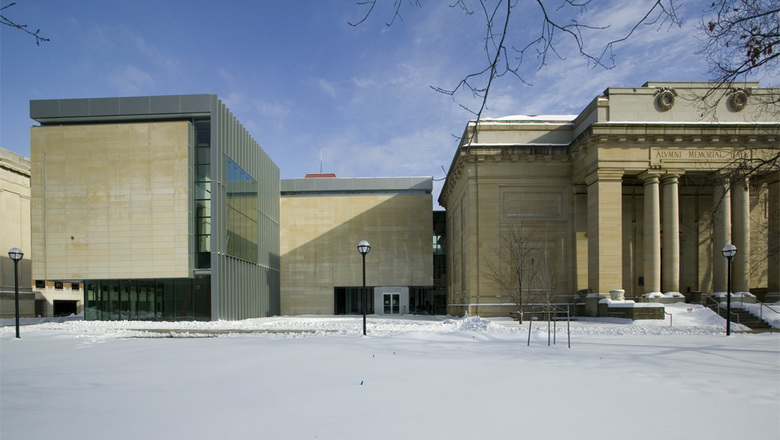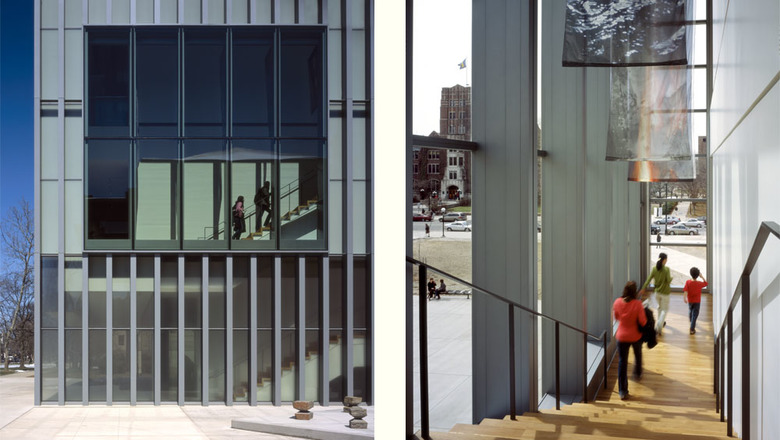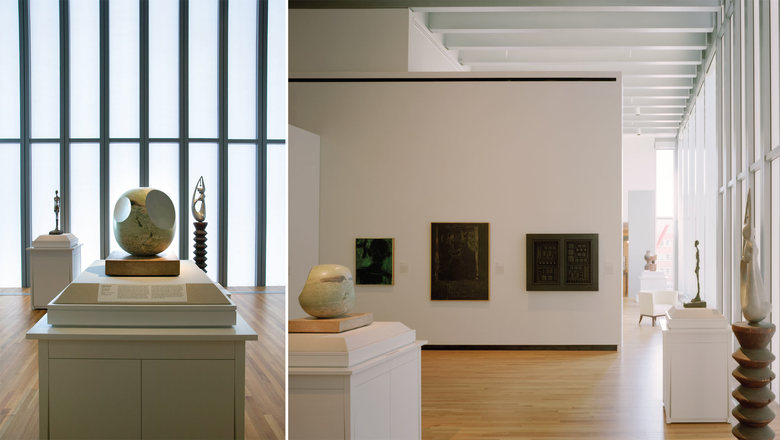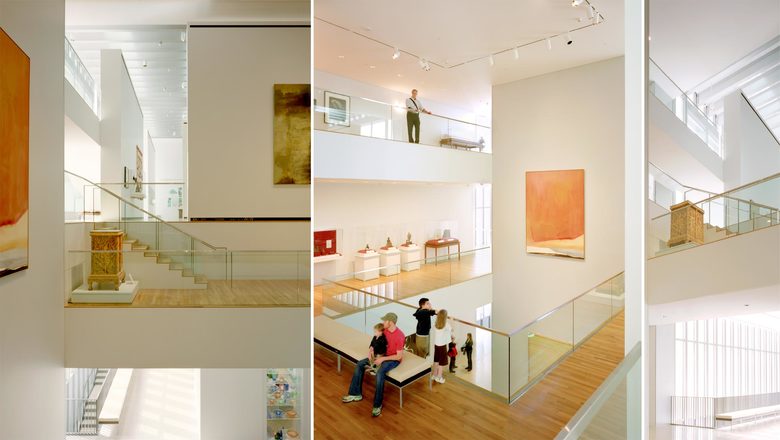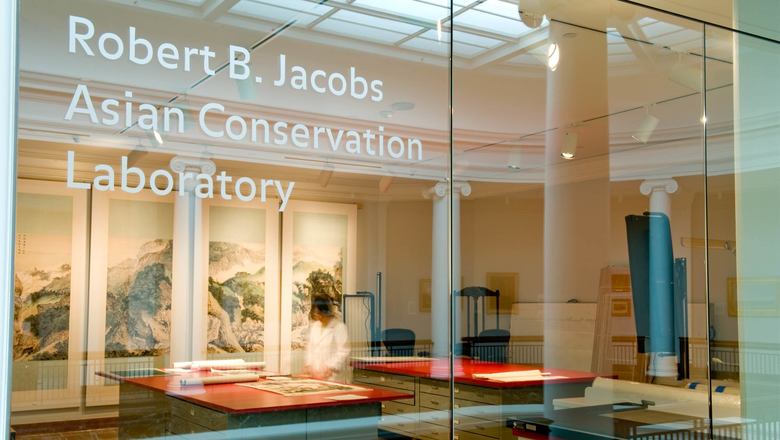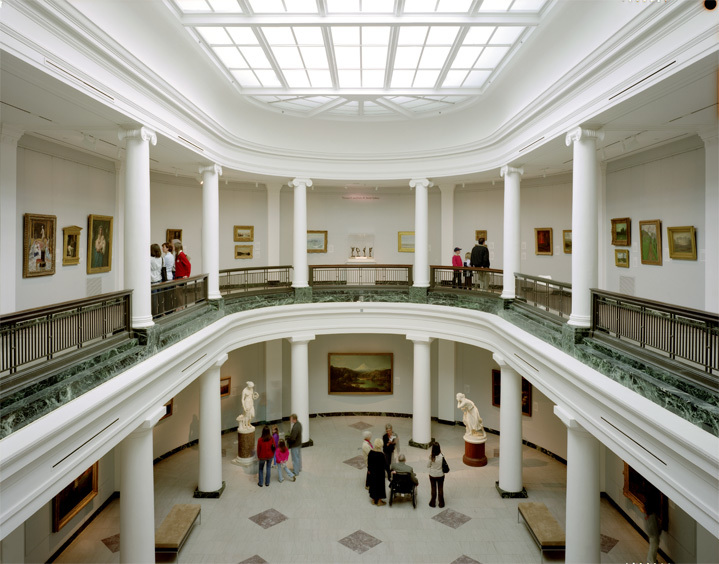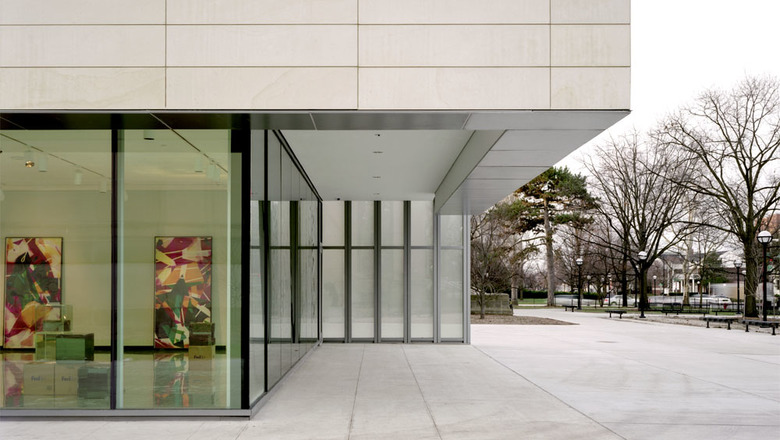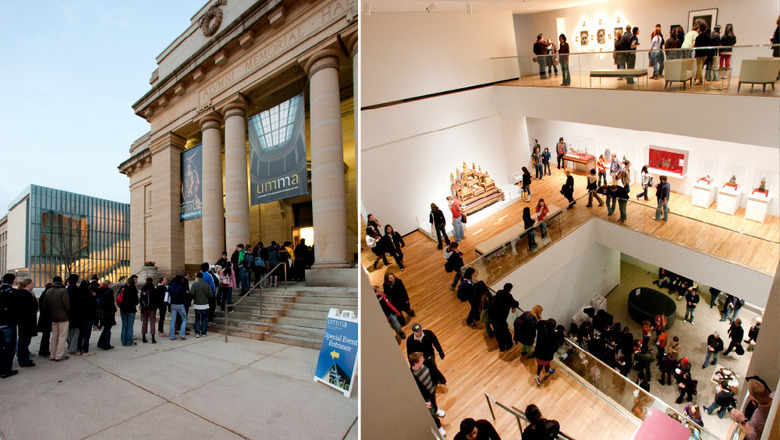University of Michigan Museum of Art
Ann Arbor, MI
- Culture
- Educational
- Universities
- Research Facilities
- Museums + Galleries
- Concert Halls + Auditoriums
- Architects
- Allied Works
- Location
- 525 S. State Street, 48109 Ann Arbor, MI
- Year
- 2009
In 2009, Allied Works completed a major expansion and renovation of the University of Michigan Museum of Art, more than doubling the space available for programs, collections and exhibition. The museum’s historic home, Alumni Memorial Hall, was completely renovated and integrated with the new addition. The 54,000 sf expansion occupies one of the last buildable sites on the original 40-acre campus, and serves as an important gateway for students and residents of Ann Arbor.
Where the century-old Alumni Hall is exclusive and introverted, the new architecture is open and immediate. Students flow along the the main circulation path through campus, moving by and through the galleries, classrooms, and public spaces. The building is formed by three cantilevered walls of concrete and limestone that radiate from a central open space. These armatures reach out to hold three distinct landscape rooms: to the south a new entry court adjacent to Alumni Hall, to the east a cloistered sculpture court, and to the north an open court and passage to the heart of campus. In contrast to the cantilevered walls, shells of steel and glass engage the courtyards, admitting light into the galleries and circulation corridors within. These enclosing veils of structure filter light from above and frame views to the landscape through a series of transparent lenses. A three-story “vertical gallery” defines the heart of the new building, a space that draws visitors into the galleries and unifies the new wing by visually connecting works from the museum’s collection.
With two acts of building, one bounded and one transparent, the extension creates a union of opposites – enclosed and exposed, dark and light, introverted and connected to the surrounding city and university.
Related Projects
Magazine
-
Reusing the Olympic Roof
3 days ago
-
The Boulevards of Los Angeles
3 days ago
-
Vessel to Reopen with Safety Netting
4 days ago
-
Swimming Sustainably
4 days ago
