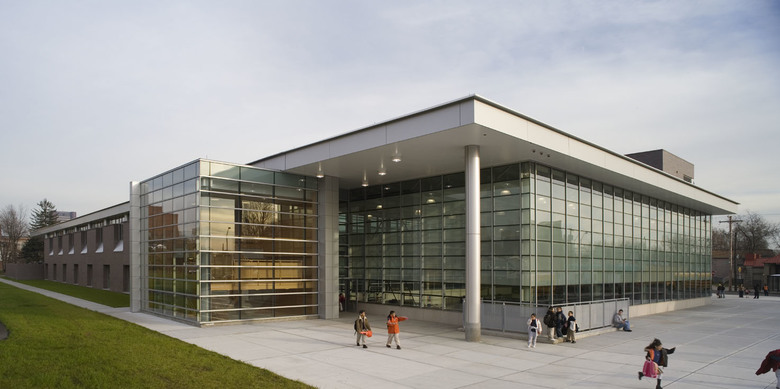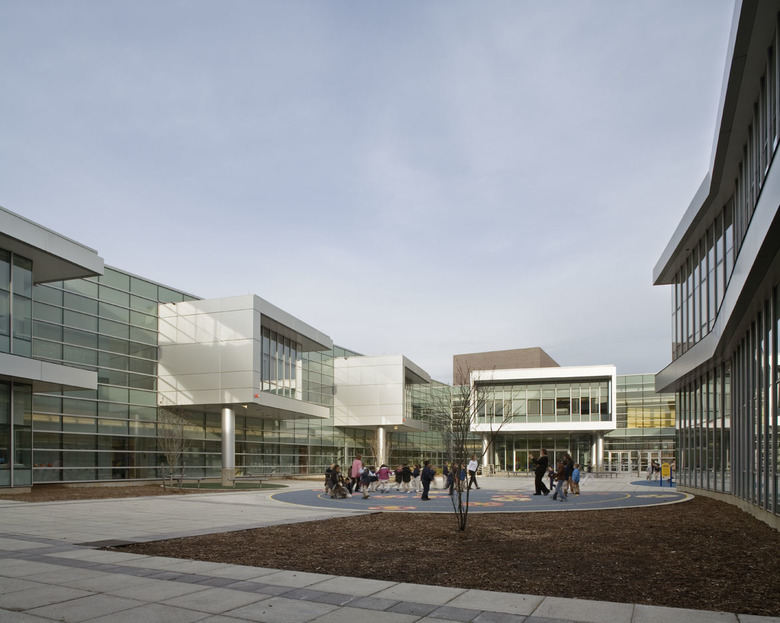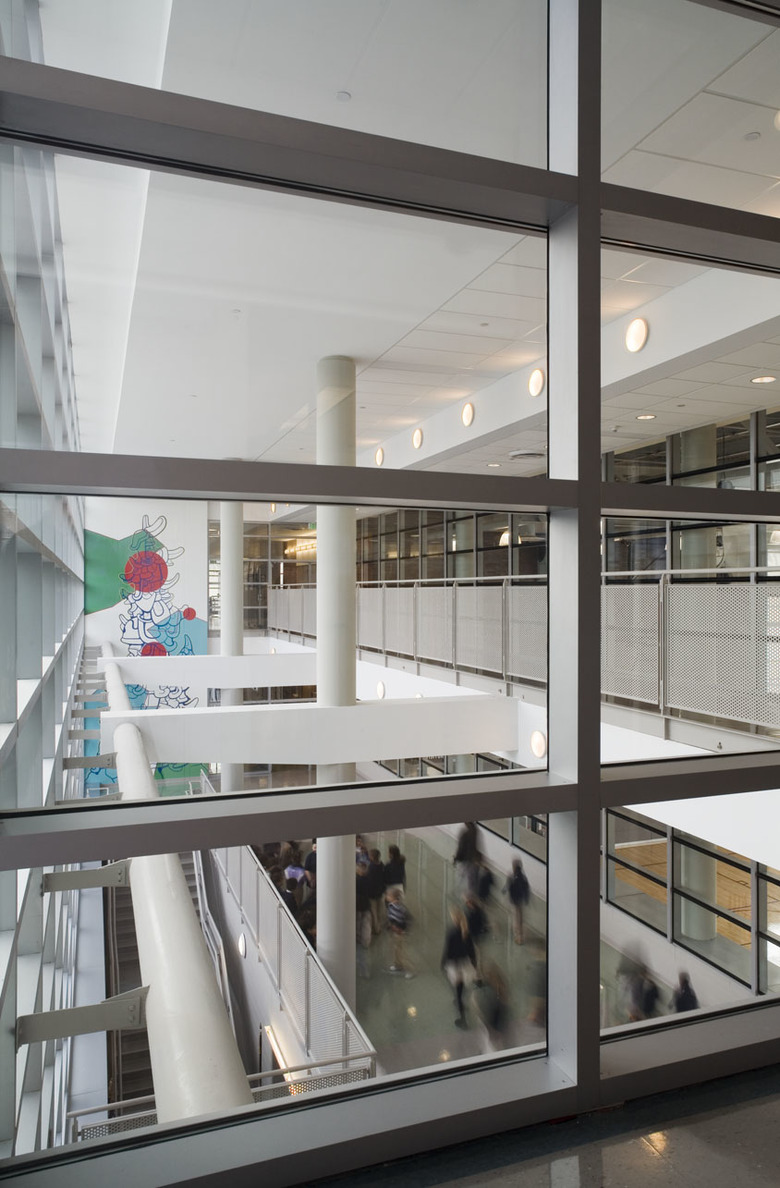John C. Daniels School
New Haven
- Arquitectos
- Davis Brody Bond
- Ubicación
- New Haven
- Año
- 2006
The John C. Daniels School provides Pre-K through 8th grade students with a new school building in an area of New Haven that has a diverse mix of institutional, commercial and residential use. A key goal in the design of the school was to provide a secure yet child-friendly environment for the students in the midst of its urban setting. Designed for 650 students, the building rises two stories and includes classrooms, a library, a full size gymnasium, as well as specialty art and science facilities. A large cafeteria / choral space includes a moveable wall, providing the ability to create two separate rooms when needed. This flexible space is available for use by the surrounding community for large gatherings and functions.
Proyectos relacionados
Magazine
-
Reusing the Olympic Roof
hace 2 días
-
The Boulevards of Los Angeles
hace 2 días
-
Vessel to Reopen with Safety Netting
hace 3 días
-
Swimming Sustainably
hace 3 días
-
A Trio of Immersive Artworks at Coachella 2024
hace 4 días


