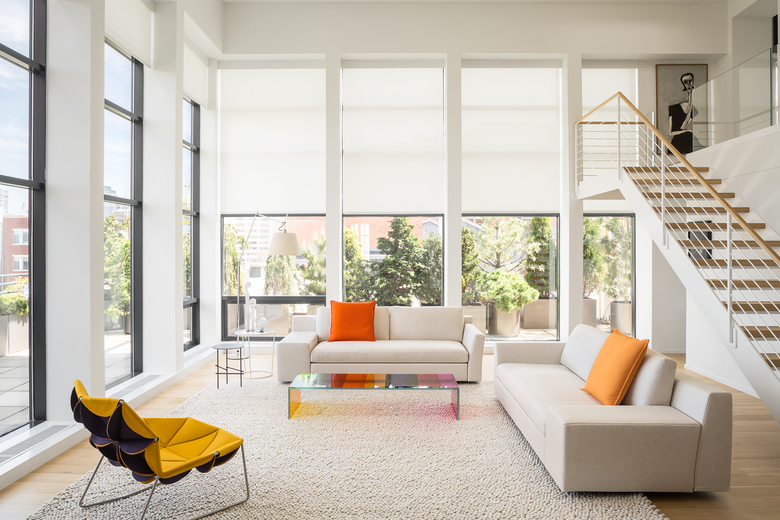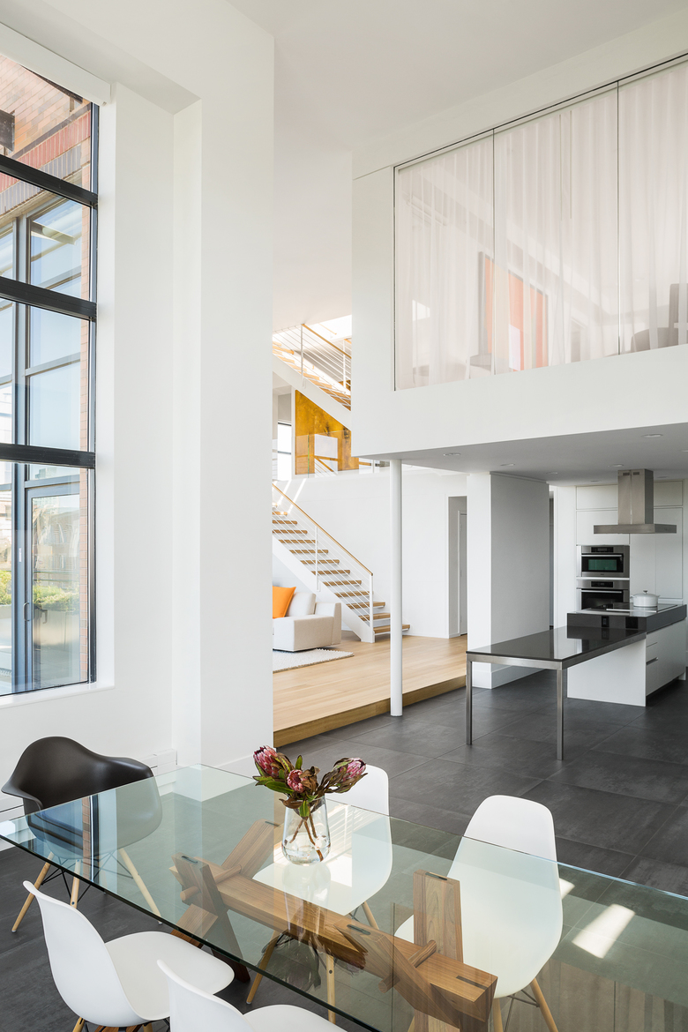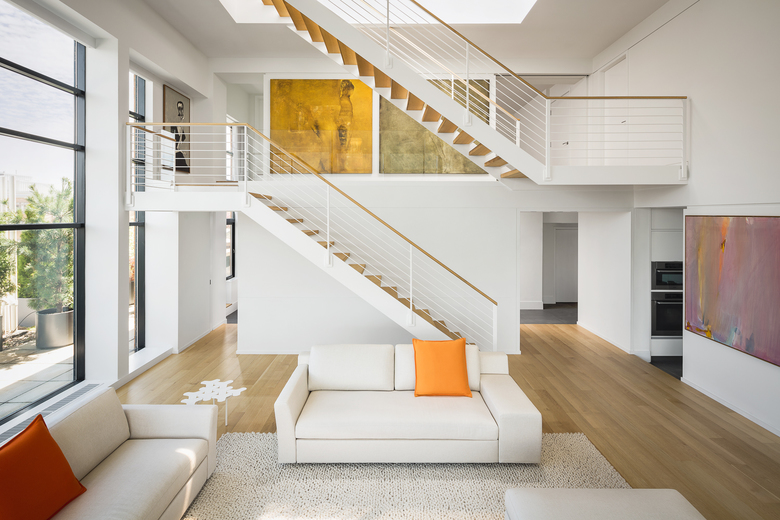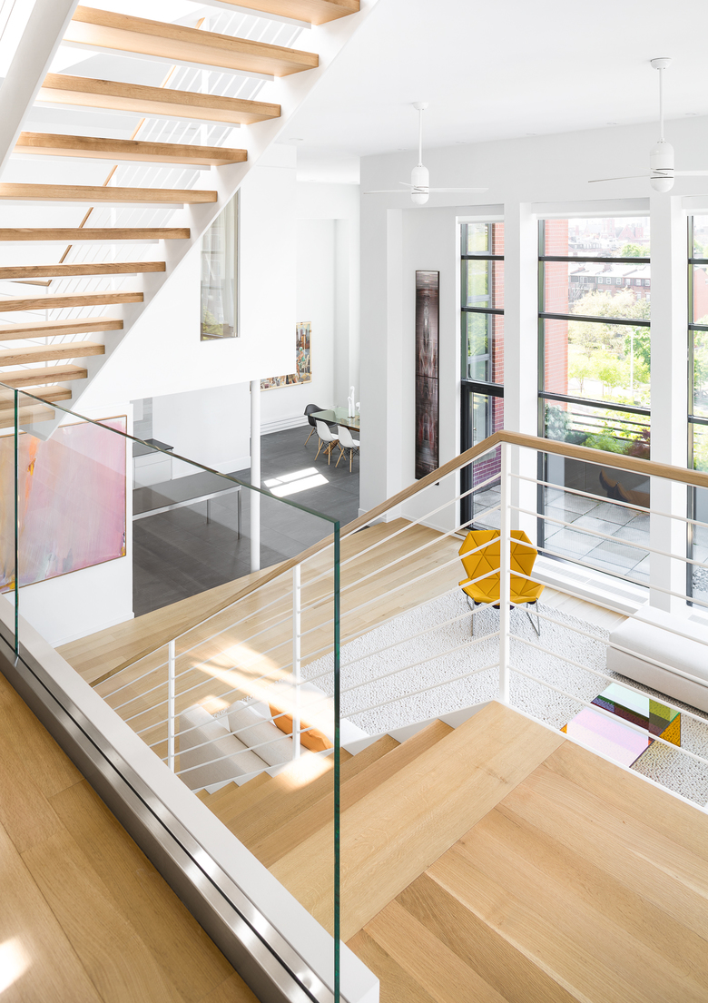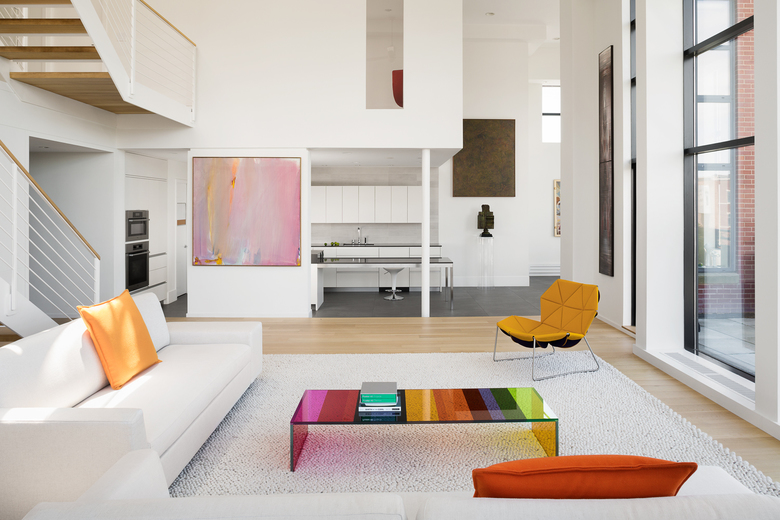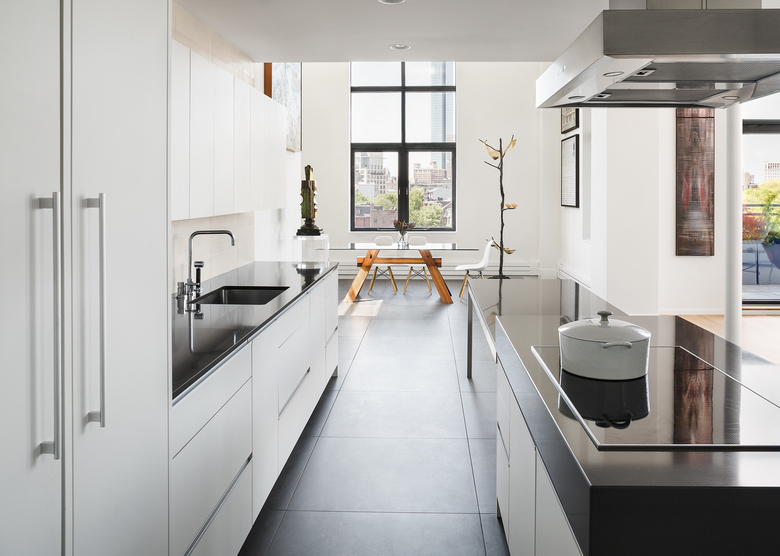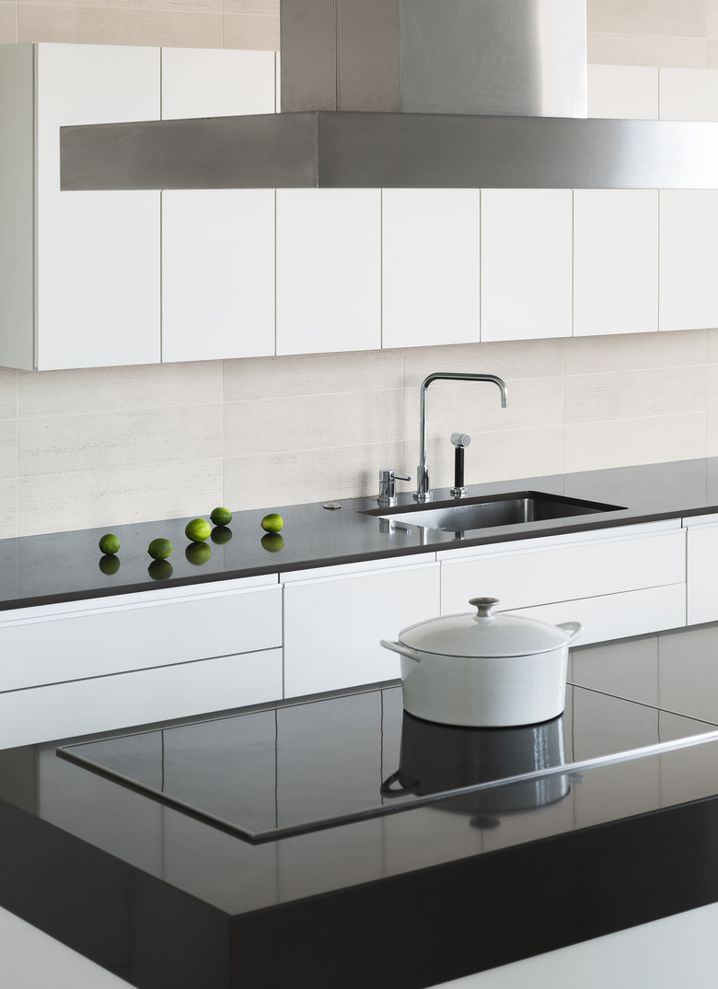Laconia Loft East
Boston
- Arquitectos
- Hacin
- Ubicación
- 02118 Boston
- Año
- 2012
Focused around the client’s collection of contemporary art and appreciation for natural light and color, the design of this duplex penthouse loft is characterized by clearly defined volumes and a minimalist material palette. Located within Hacin's Laconia Lofts building, the living room’s double height space frames spectacular skyline views of Boston’s Back Bay and is connected to the upper bedroom level and roof terrace by a prominent staircase. All of the adjacent rooms and spaces, including a chef’s kitchen, three bedrooms and a study, physically and visually flow into one another while maintaining their sense of definition and privacy.
Proyectos relacionados
Magazine
-
Reusing the Olympic Roof
hace 1 día
-
The Boulevards of Los Angeles
hace 2 días
-
Vessel to Reopen with Safety Netting
hace 2 días
-
Swimming Sustainably
hace 2 días
-
A Trio of Immersive Artworks at Coachella 2024
hace 3 días
