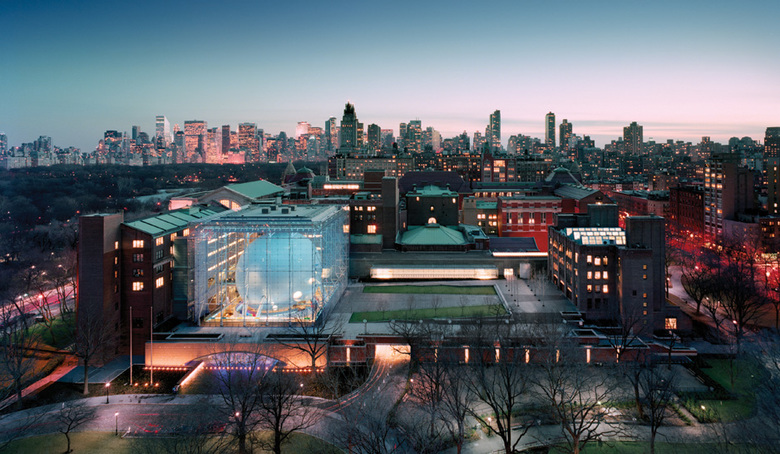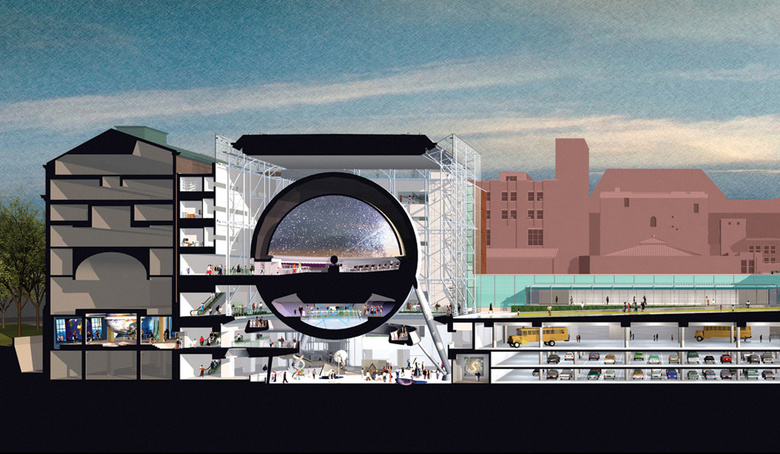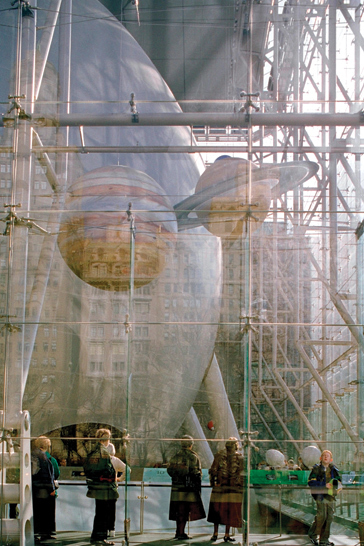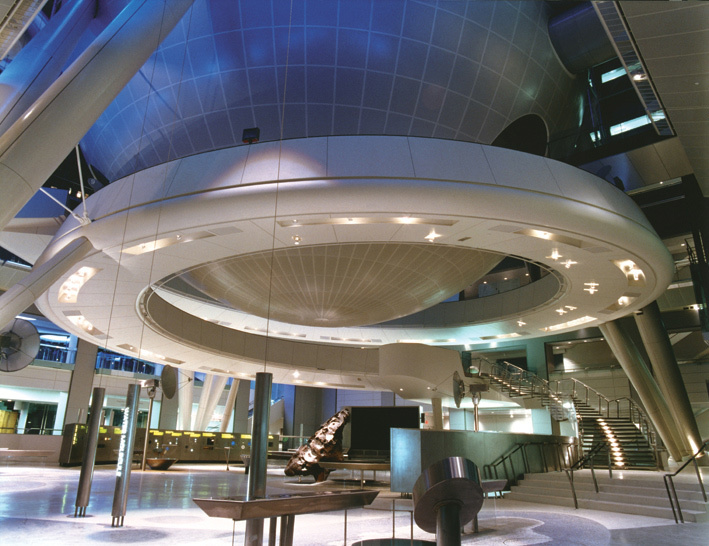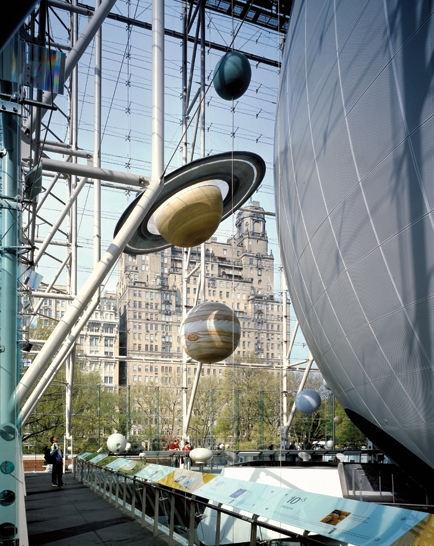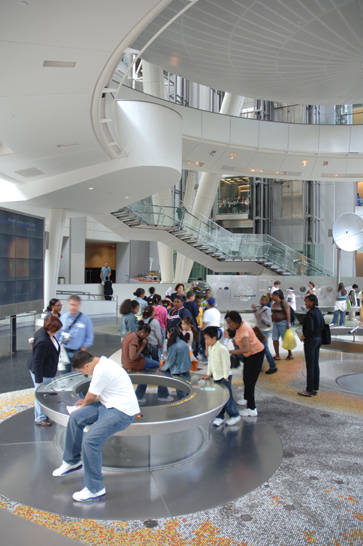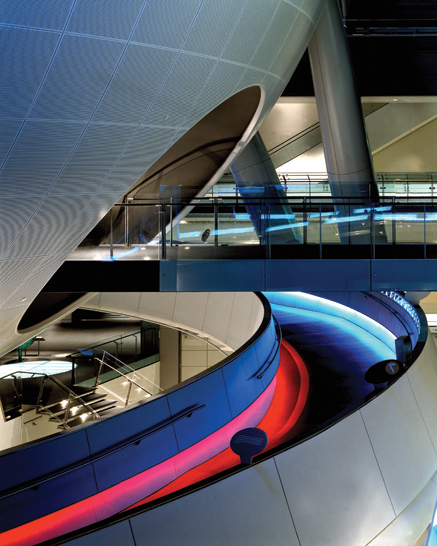The American Museum of Natural History, Rose Center for Earth and Space
New York, NY
- Arquitectos
- ennead architects
- Año
- 2000
The Rose Center for Earth and Space redefines the identity of this venerable cultural and academic institution for the 21st century while respecting the historic architecture of the designated landmark. Along with the Arthur Ross Terrace, the Weston Pavilion and the renovated Theodore Roosevelt Park, The Rose Center completes the Museum’s north side. The iconic sphere, housed within a glass cube, contains the state-of-the art Hayden Planetarium and “Big Bang” theater, whose program describes the origins of the universe. The building itself is designed as a learning tool, as a visible expression of the science it contains. Its extraordinary curtain wall, structural system and lighting, its use of materials and color, its open planning and single, striking volumetric expression all reveal to the visitor an iconic example of building technology and science that makes this new building a worthy complement to the existing museum and an effective expression of the institution’s scientific and educational mission.
Proyectos relacionados
Magazine
-
Reusing the Olympic Roof
hace 1 día
-
The Boulevards of Los Angeles
hace 2 días
-
Vessel to Reopen with Safety Netting
hace 2 días
-
Swimming Sustainably
hace 2 días
-
A Trio of Immersive Artworks at Coachella 2024
hace 3 días
