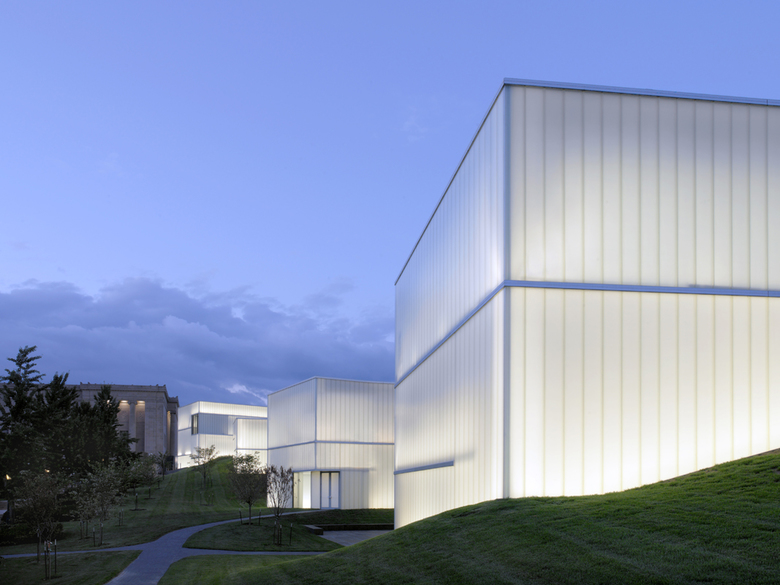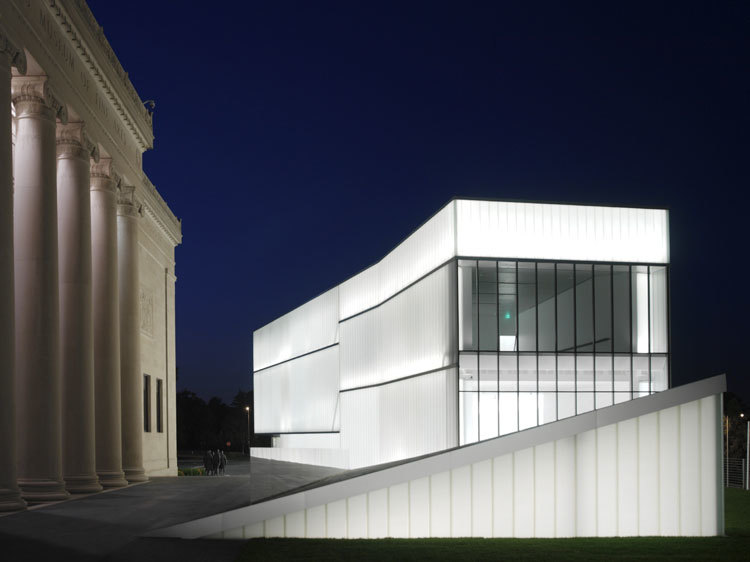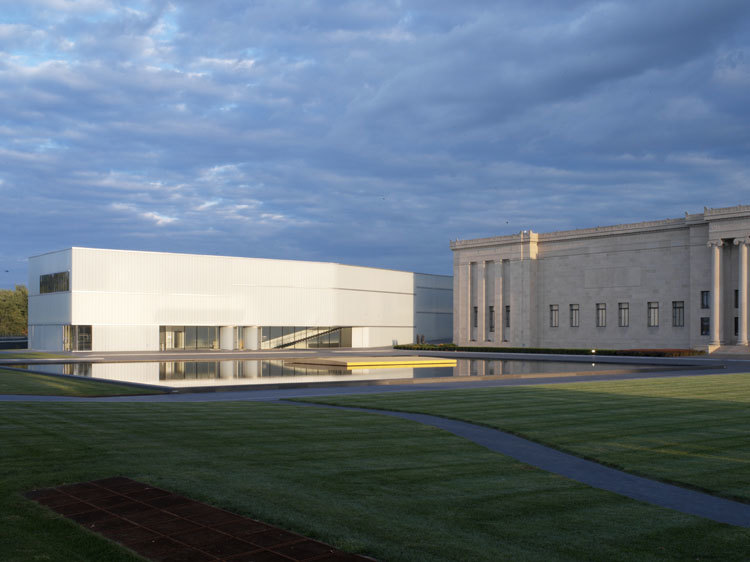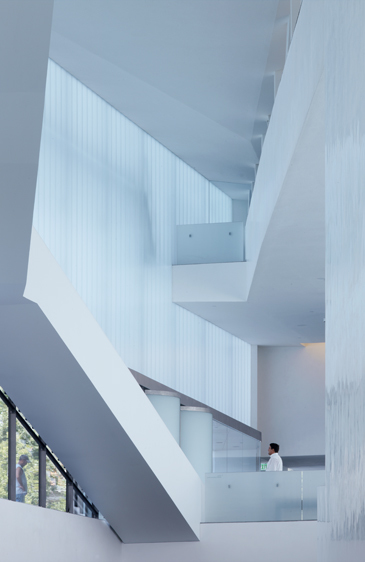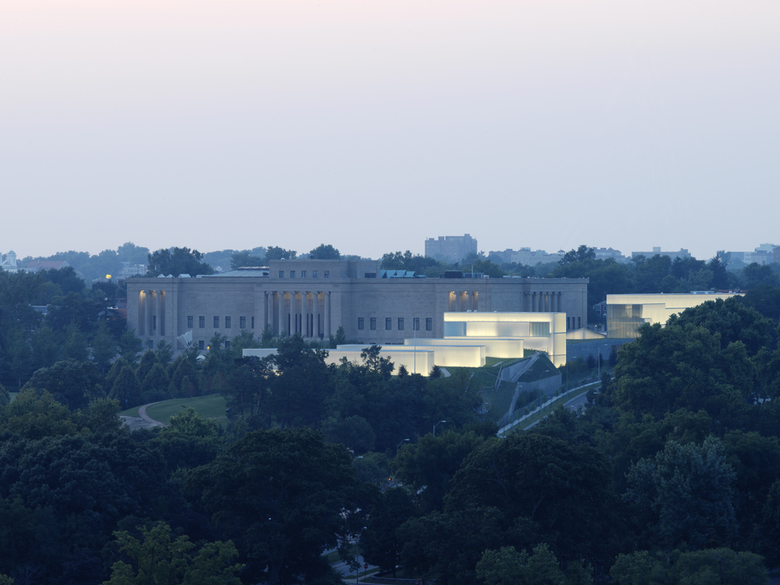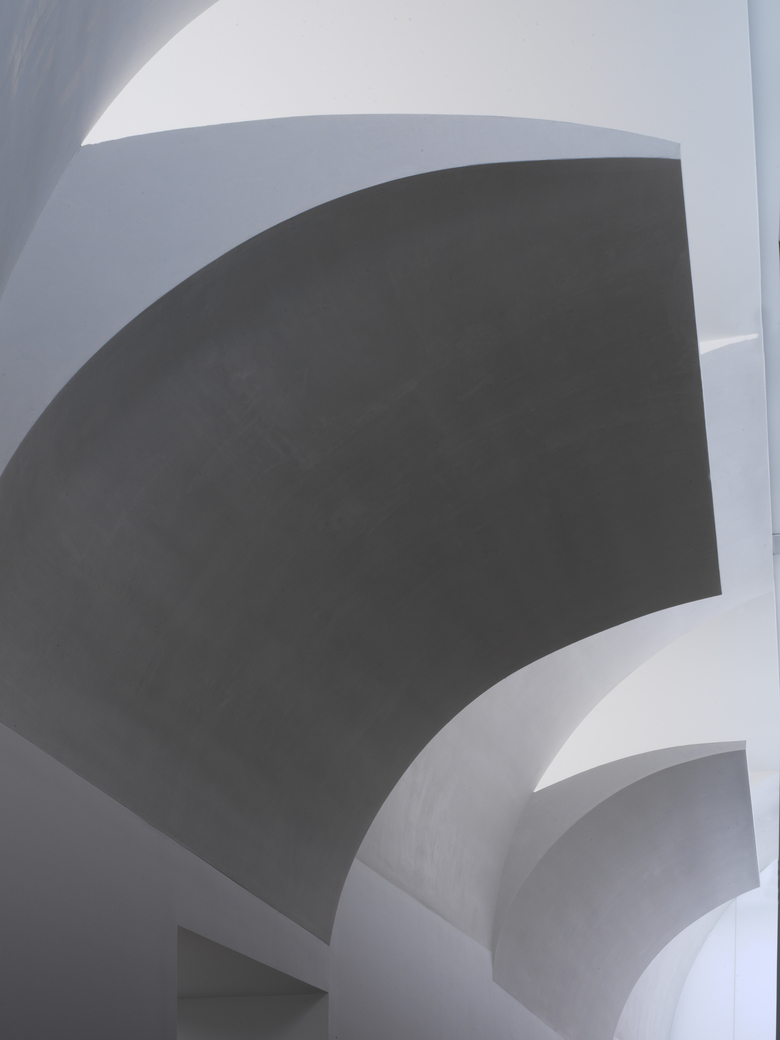Nelson-Atkins Museum of Art Bloch Building
Kansas City
- Architectes
- Steven Holl Architects
- Lieu
- 4525 Oak Street, 64111 Kansas City
- Année
- 2007 Program
museum addition and renovation
Client
Nelson-Atkins Museum of Art
Size
165,000 sq ft
This competition winning addition is composed of five interconnected structures as opposed to a single massive expansion. Traversing from the existing building across its sculpture park, the five built "lenses" form new spaces and angles of vision. From the movement through the landscape and threaded between the light openings, exhilarating new experiences of the existing Museum will be formed. Circulation and exhibition merge as one can look from one level to another, from inside to outside. The "meandering" path in the sculpture garden above has its sinuous compliment in open flow through the continuous level of new galleries. Glass lenses bring different qualities of light to the galleries while the sculpture garden's pathways wind through them.
Projets liés
Magazine
-
WENG’s Factory / Co-Working Space
2 days ago
-
Reusing the Olympic Roof
6 days ago
-
The Boulevards of Los Angeles
1 week ago
-
Vessel to Reopen with Safety Netting
1 week ago
