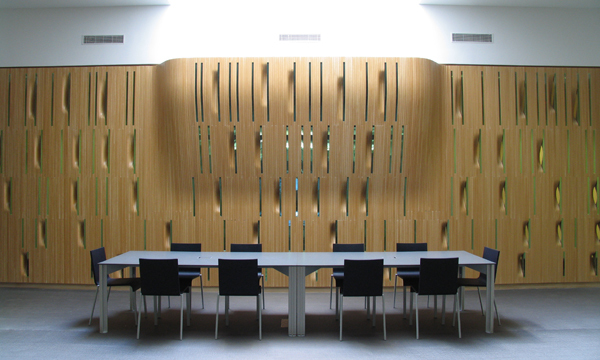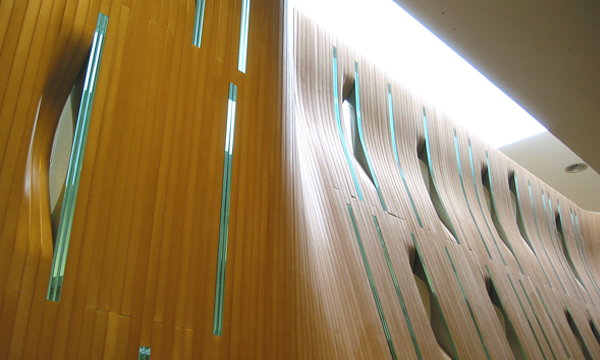Slide Library
New York
- Architectes
- Marble Fairbanks
- Lieu
- Columbia University, 10027 New York
- Année
- 2005
This project was completed both as a prototype research project to test computerized fabrication techniques, and to fulfill the immediate program needs of the client as the first phase of a longer-term master plan. The design consists of four walls defining the space of the slide library and lit by the skylight above. The east wall is made up of 435 sandwiched layers of 1” thick ultralight (lightweight mdf). Occasional viewing portals are formed by carved layers on opposite sides of the wall where two 1/2” thick glass panels are inserted. The middle of the east wall curves into the space to capture light in the hall outside from a skylight above. The edges of the glass panels refract and glow from natural light. The north, south and west walls are patterned with 1/4” perforated lines outlining the actual tooling paths for each of the layers of the east wall – these lines are illuminated by the light of the skylight in the slide library. As part of the rigor to digitally draw, fabricate and manage the entire project, every component of the design was milled regardless of its complexity to enable the walls to be assembled like furniture.
Projets liés
Magazine
-
WENG’s Factory / Co-Working Space
1 day ago
-
Reusing the Olympic Roof
6 days ago
-
The Boulevards of Los Angeles
6 days ago
-
Vessel to Reopen with Safety Netting
1 week ago

