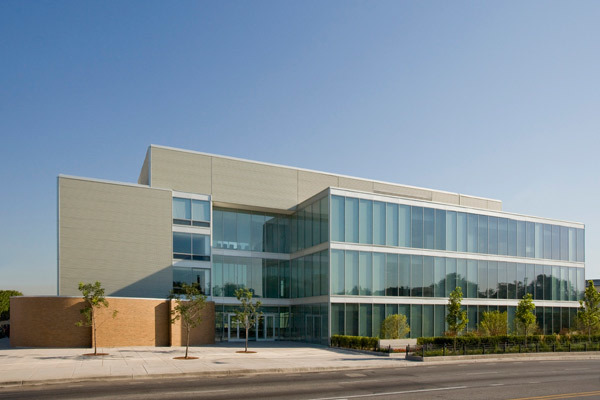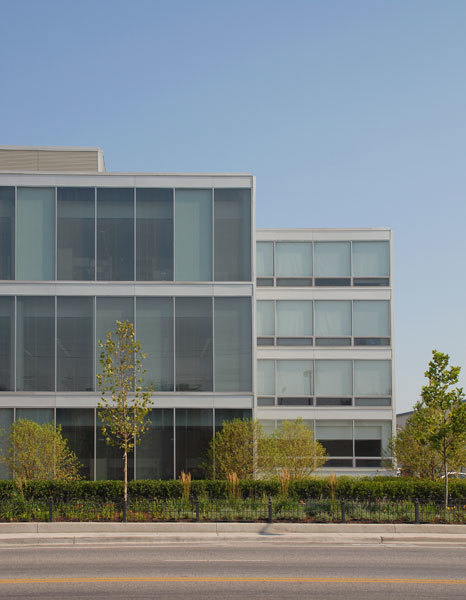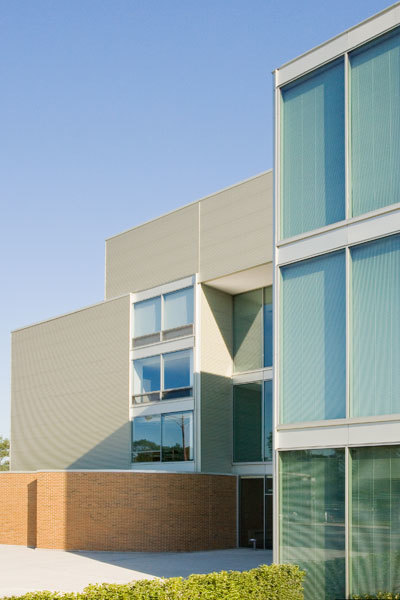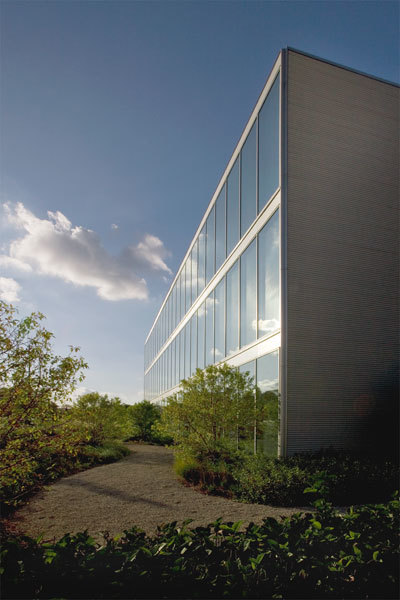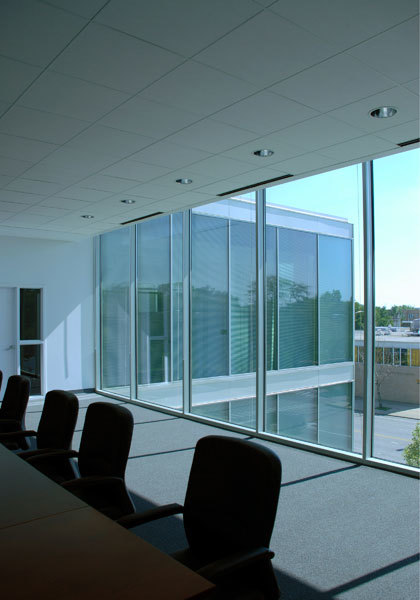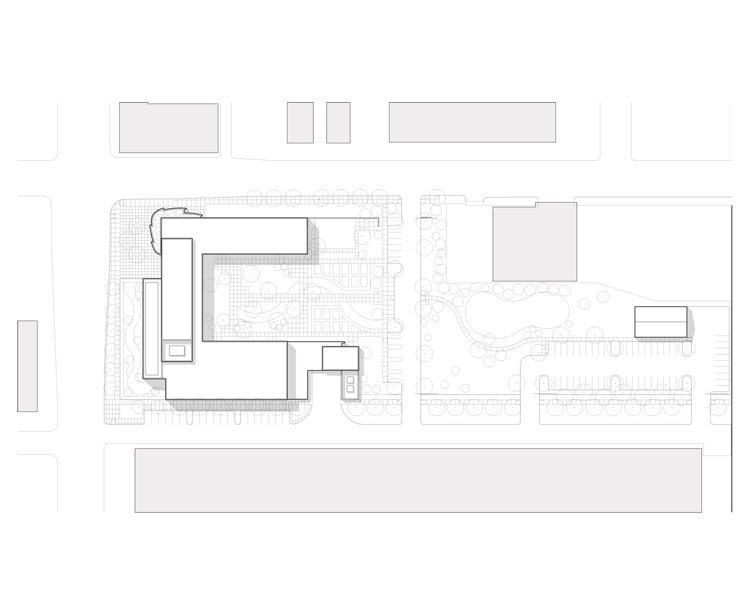CCIL Campus
Chicago, IL
- Architetti
- Krueck Sexton Partners
- Sede
- Chicago, IL
- Anno
- 2006
The Chicago Christian Industrial League, a provider of social services, commissioned Krueck and Sexton to design a new campus for re-location and expansion. Located in Chicago's Lawndale neighborhood, the 125,000 square foot mixed-use program includes housing for families and single men and women, as well as social services, training classrooms, administration and support.
The image of the campus is that of a welcoming and modern organization, dedicated to improving the lives its clients. A landscaped courtyard creates an inward focus appropriate for activities requiring privacy and protection, such as daycare and housing.
Energy efficiency, a green roof, recyclable materials, natural stormwater management and other sustainable design principles are an integral part of the project.
Progetti collegati
Rivista
-
Reusing the Olympic Roof
1 day ago
-
The Boulevards of Los Angeles
2 days ago
-
Vessel to Reopen with Safety Netting
2 days ago
-
Swimming Sustainably
2 days ago
