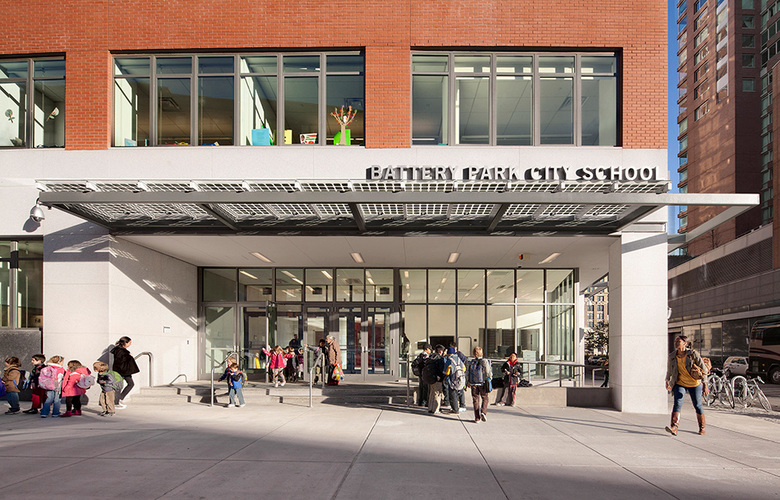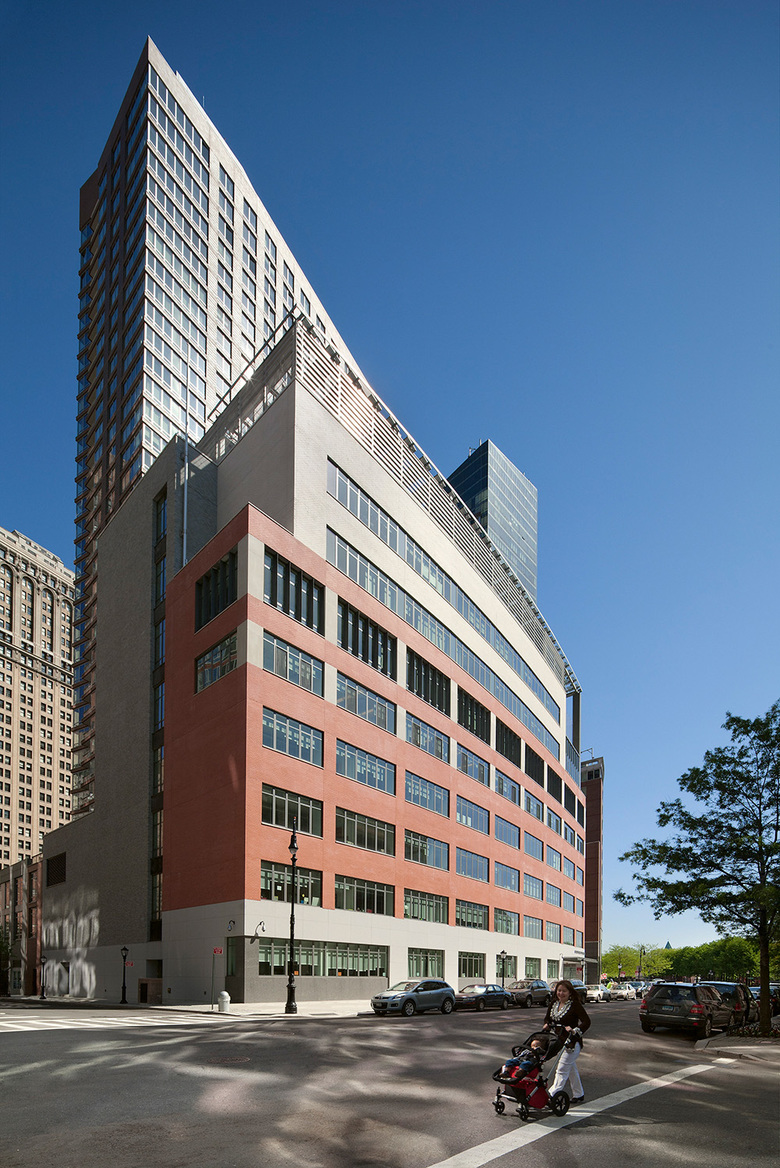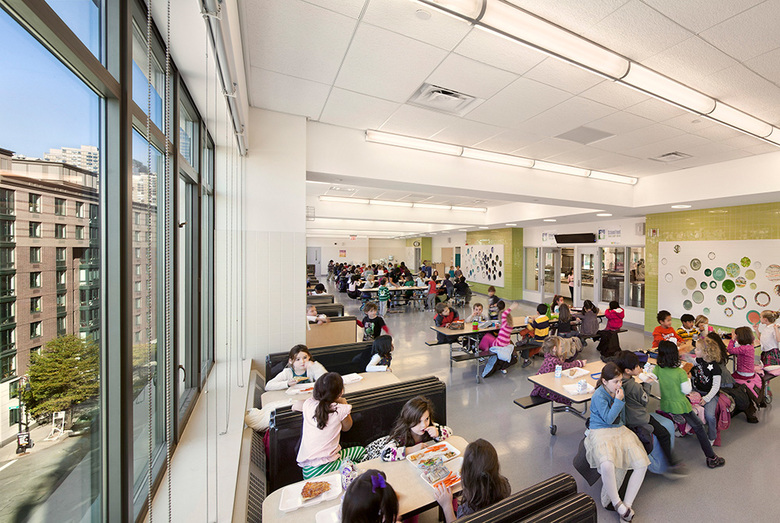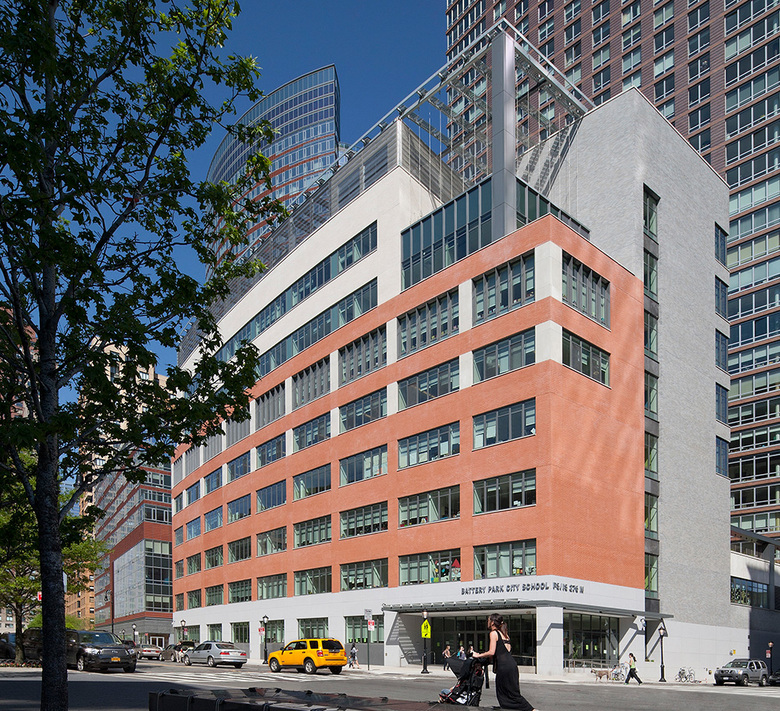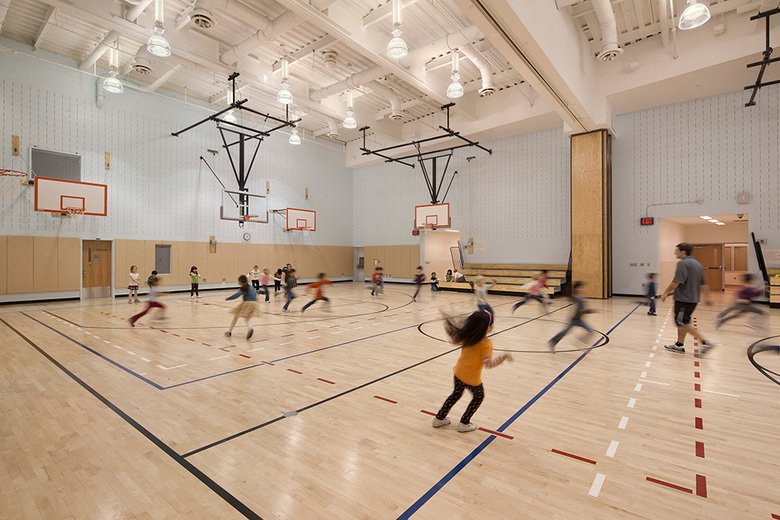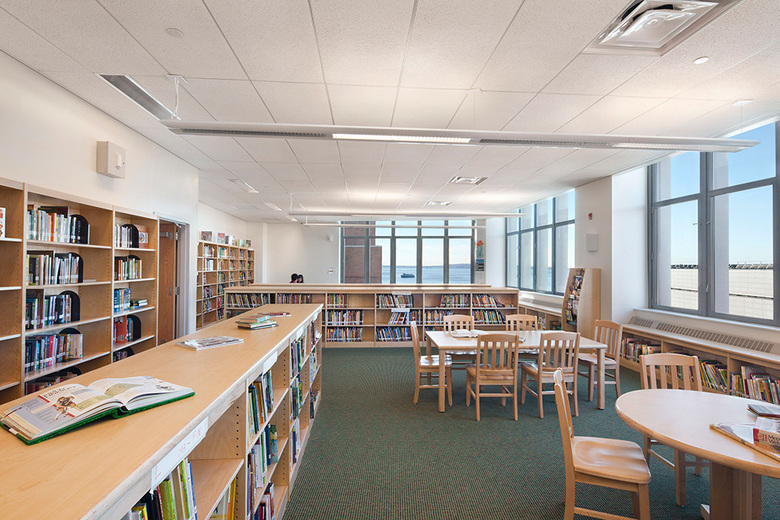Battery Park City School
New York
- 場所
- New York
- 年
- 2010
- クライエント
- NYC Department of Education, NYC School Construction Authority
A notable example of a flexible “high-rise” school, the eight-story PS/IS 276’s massing reflects the vertical orientation of the program to accommodate 1,000 students on a half-acre site. The lower school levels are at the base of the building and the intermediate school floors are stacked at the top of the structure. Spaces shared by both schools, including the library, cafeteria, and art rooms, are located on the floors in between. PS/IS 276 was one of the first schools to be built under the New York City School Construction Authority’s Green Schools Guide—which we developed for the NYCSCA in 2007. Special sustainable design features, including one of the city’s largest photovoltaic panel arrays and an extensive energy and weather monitoring system, were made possible through the collaboration of the NYCSCA and the Battery Park City Authority.
関連したプロジェクト
Magazine
-
WENG’s Factory / Co-Working Space
3 day ago
-
Reusing the Olympic Roof
1 week ago
-
The Boulevards of Los Angeles
1 week ago
