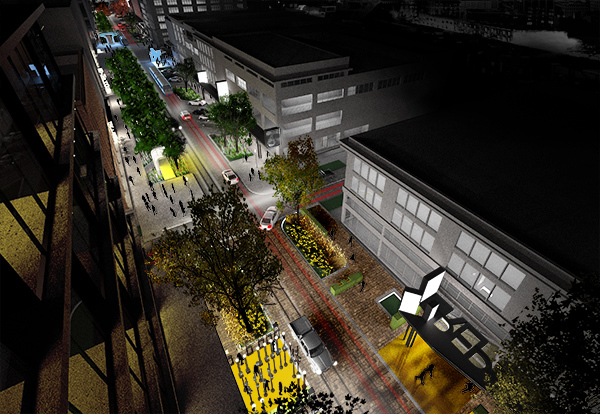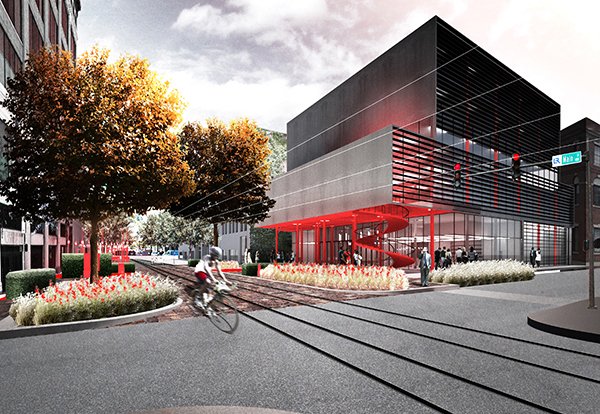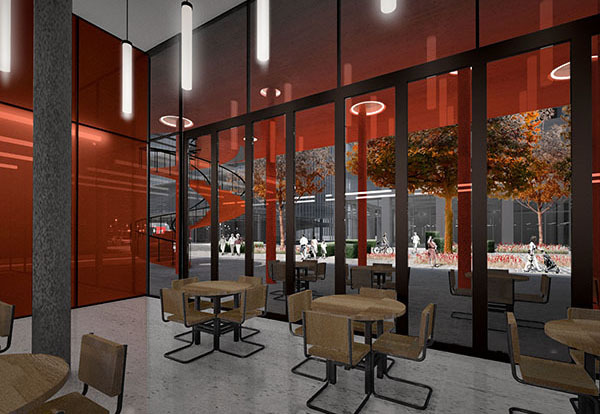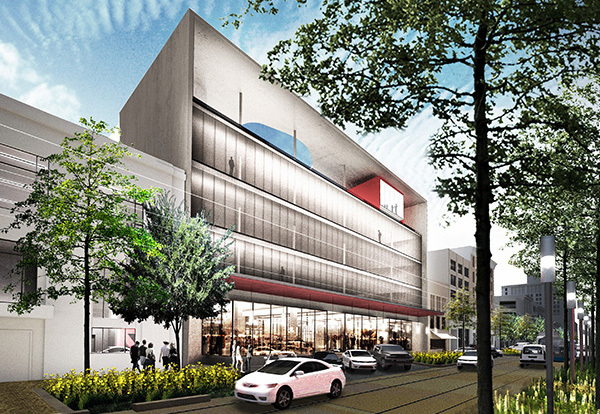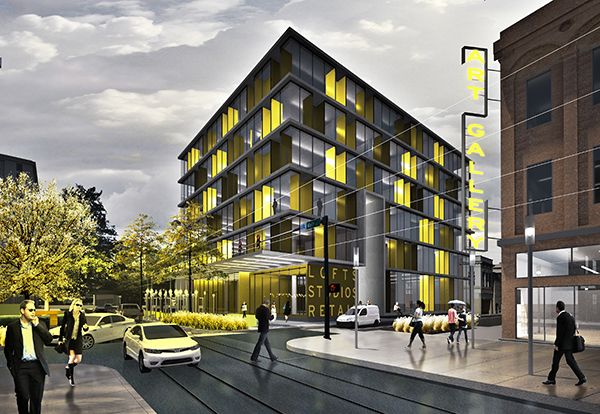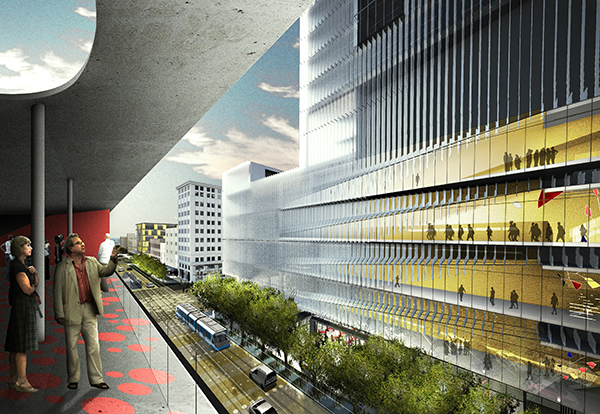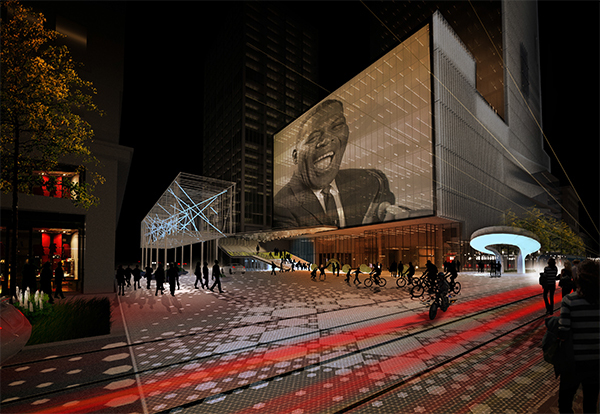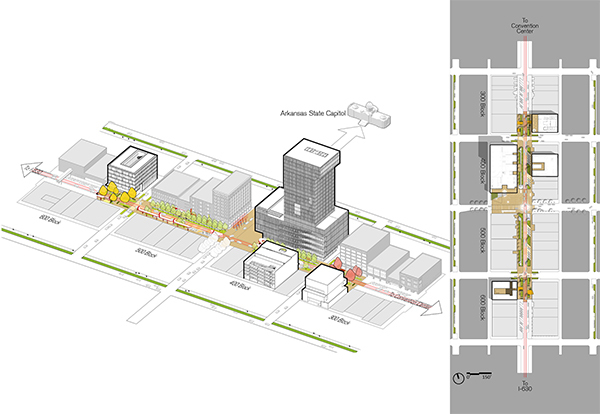Little Rock Creative Corridor
Little Rock
- 年
- 2012
The Creative Corridor retrofits a four-block segment of an endangered historic downtown Main Street through aggregation of the cultural arts rather than Main Street’s traditional retail base. The goal is to structure an identity for the Creative Corridor based upon a mixed-use working and living environment anchored by the arts. The design approach restructures the corridor into a node utilizing the landscape of streets—landscape architecture, ecological engineering, public space configurations, frontage systems and other townscape elements.
Catalyzed by the aggregation of cultural organizations scattered throughout the metropolitan area, this reclamation of a neglected historic Main Street proposes a land-use mix different from Main Street’s traditional retail base. This publicly commissioned plan provides an affordable downtown living option presently unavailable in Little Rock combining residential, office, culture, and tourism. The latter includes instruction and production space for the symphony, ballet, arts center, visual artists, theater, and dance, as well as a culinary arts economy that triangulates restaurants, demonstration, and education. To ensure a coherent identity among different eras of development, design solutions rely on the urbanism of streetscapes—landscape architecture, ecological engineering, public space configuration
関連したプロジェクト
Magazine
-
The Boulevards of Los Angeles
1 day ago
-
Vessel to Reopen with Safety Netting
1 day ago
-
Swimming Sustainably
1 day ago
