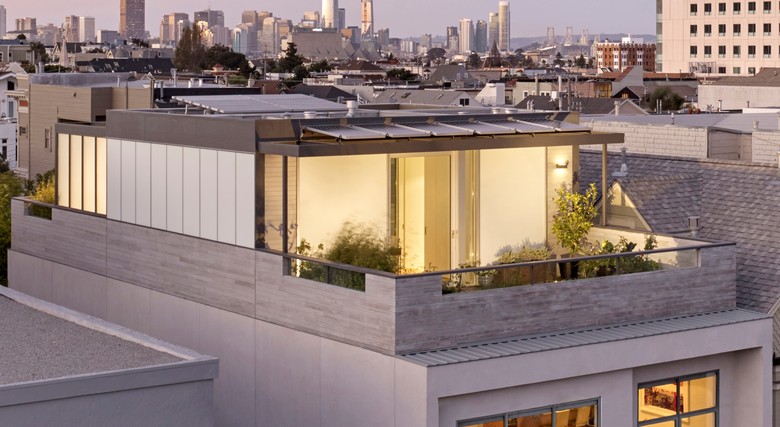Noe House
San Francisco, CA
- 年
- 2015
- クライエント
- private
Noe House is a top-story addition to a mid-century house in San Francisco. The new penthouse is a modern pavilion atop the original stucco structure. Daylight bathes the interior through multiple skylights, windows and operable walls. Landscaping surrounds the interior in two roof decks and an inner courtyard. Steel frames support glazed windscreens, trellises and solar pv panels.
関連したプロジェクト
Magazine
-
WENG’s Factory / Co-Working Space
3 day ago
-
Reusing the Olympic Roof
1 week ago
-
The Boulevards of Los Angeles
1 week ago
