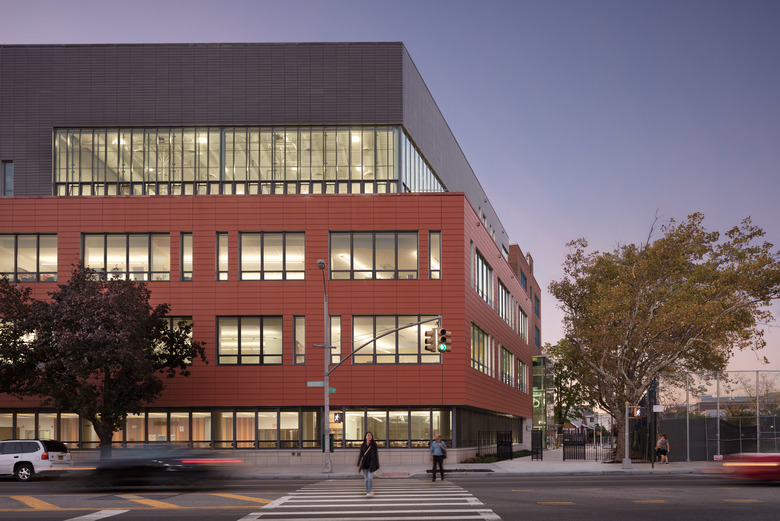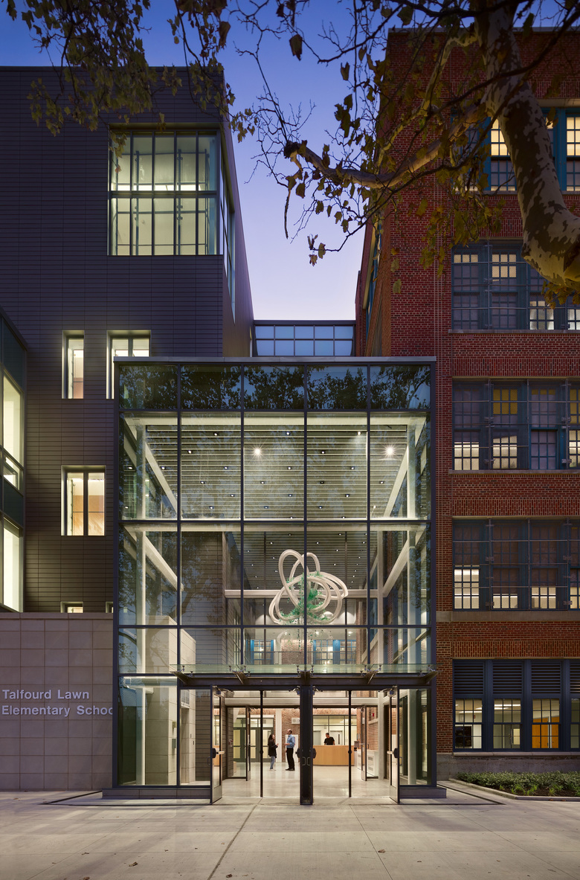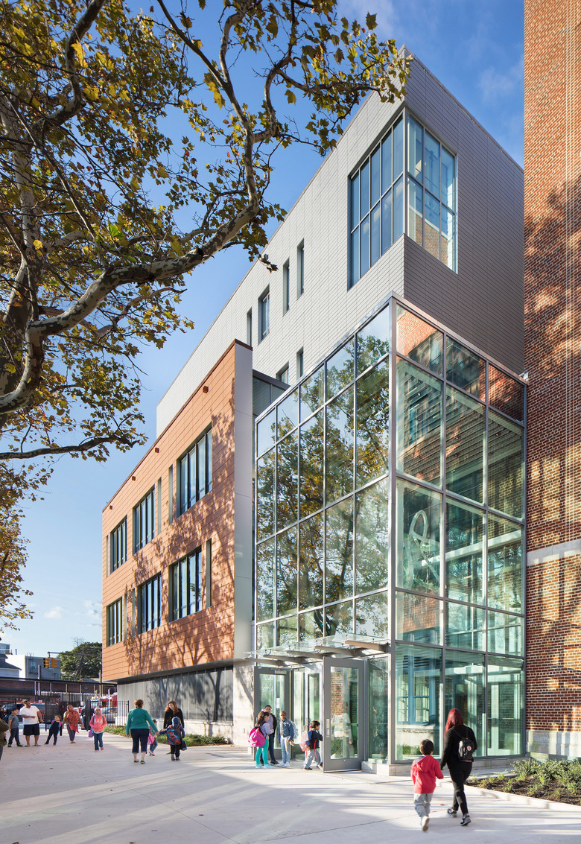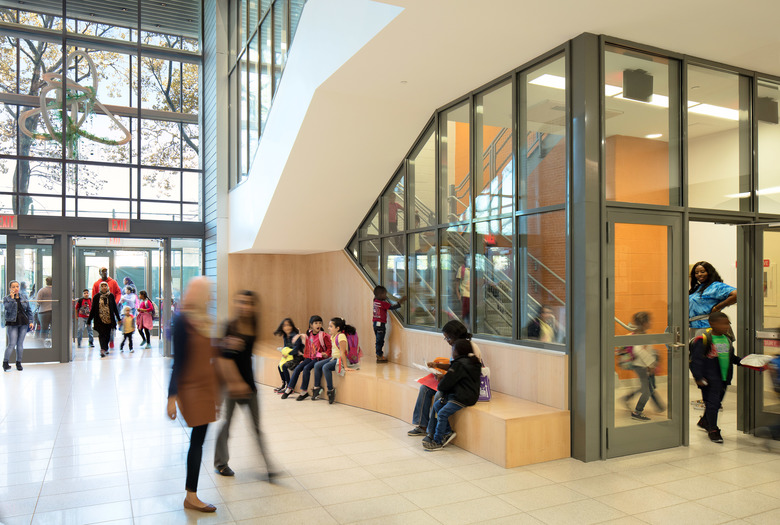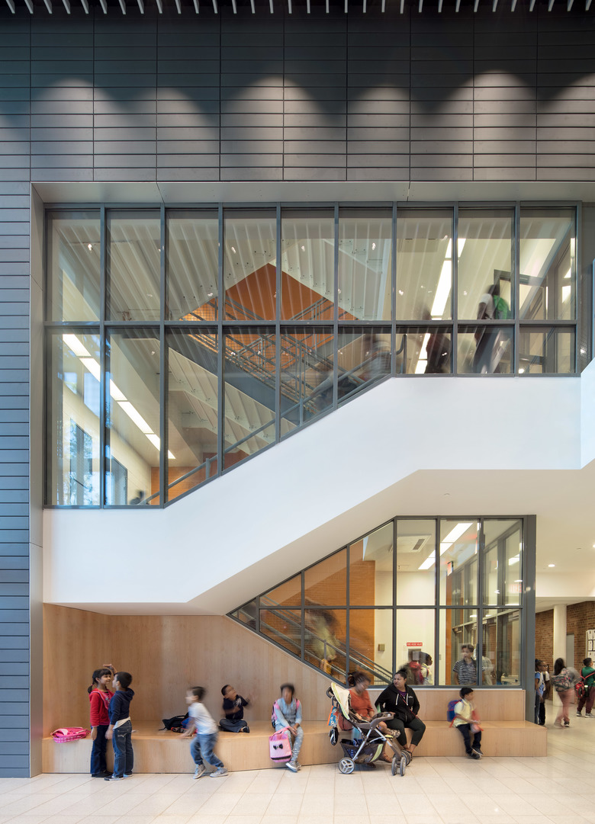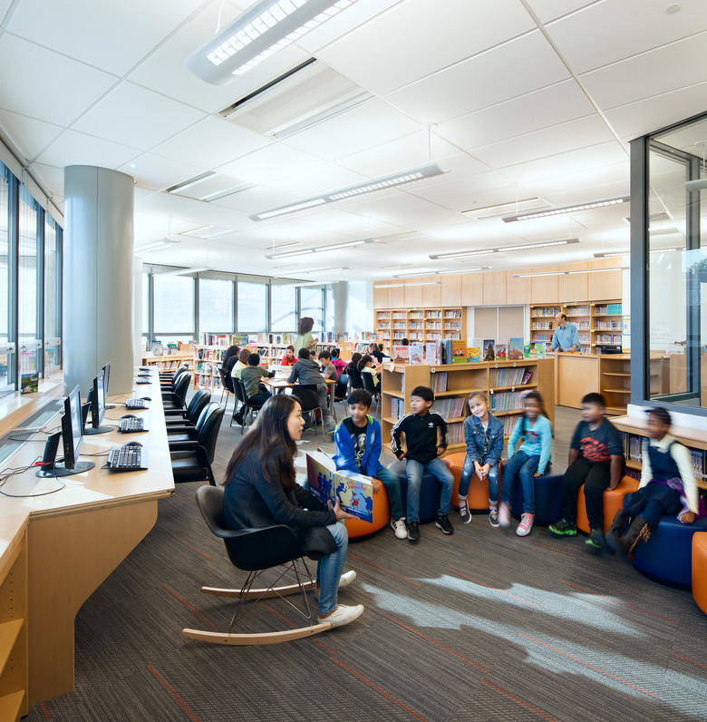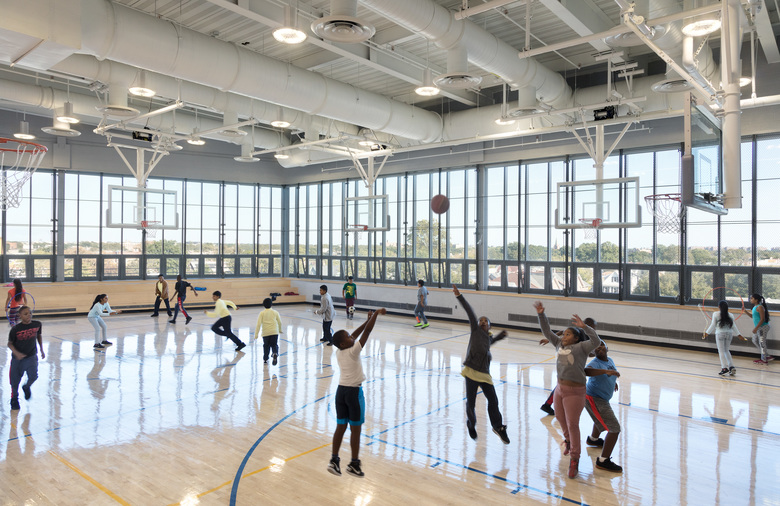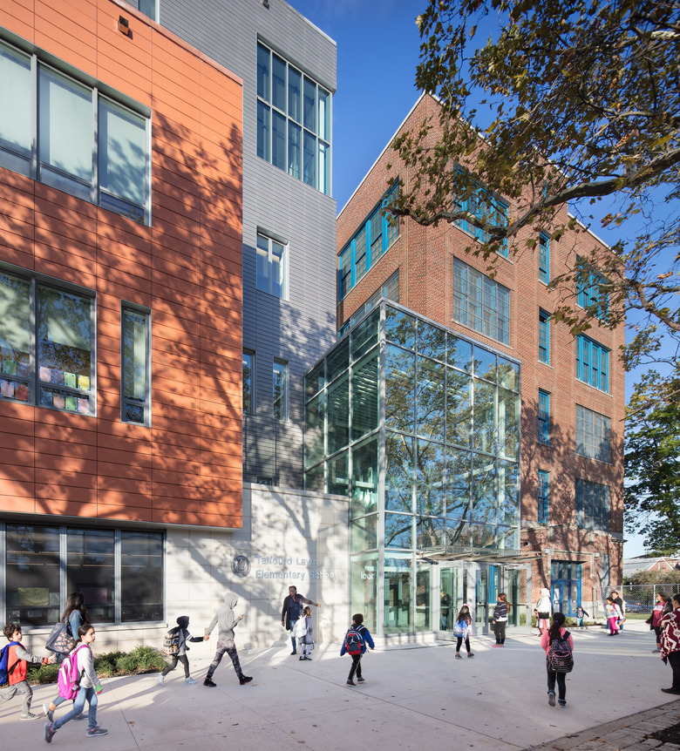PS 50Q Addition
Queens
- 場所
- Queens
- 年
- 2017
- クライエント
- NYC School Construction Authority
This new five-story school addition to PS 50 in Jamaica, Queens serves Pre-K through fifth grade and special education students, and adds 200 seats to the existing 1,921 student school. The original building dates from 1921 and is based on a pre-war typology used in many neighborhoods of New York: an articulated classroom bar with shared public spaces at its center. Complementing the existing structure, this 53,000 square foot addition features a terra cotta rain screen facade wrapping as well as new classrooms, a library, a cafeteria, and a gymnasium, offering panoramic views. A new central stair and lobby connects the existing building and addition. The addition adheres to the NYC School Construction Authority Green Building Guidelines.
関連したプロジェクト
Magazine
-
WENG’s Factory / Co-Working Space
2 day ago
-
Reusing the Olympic Roof
6 day ago
-
The Boulevards of Los Angeles
1 week ago
-
Vessel to Reopen with Safety Netting
1 week ago
