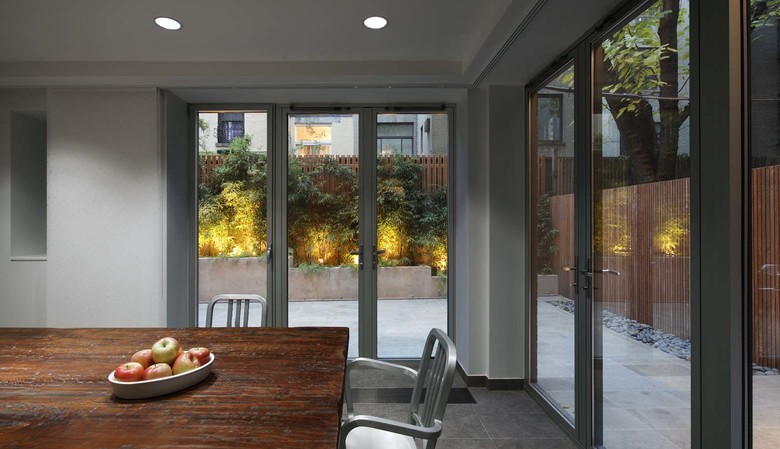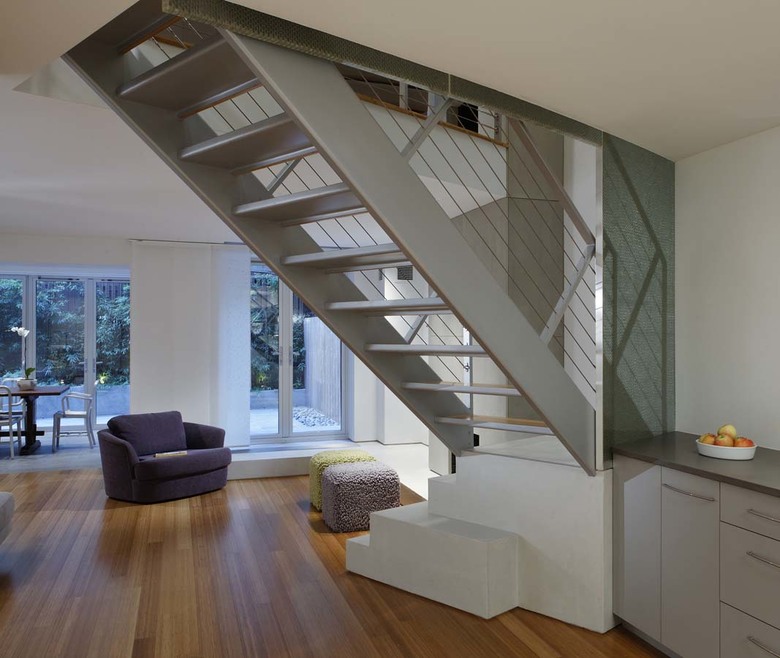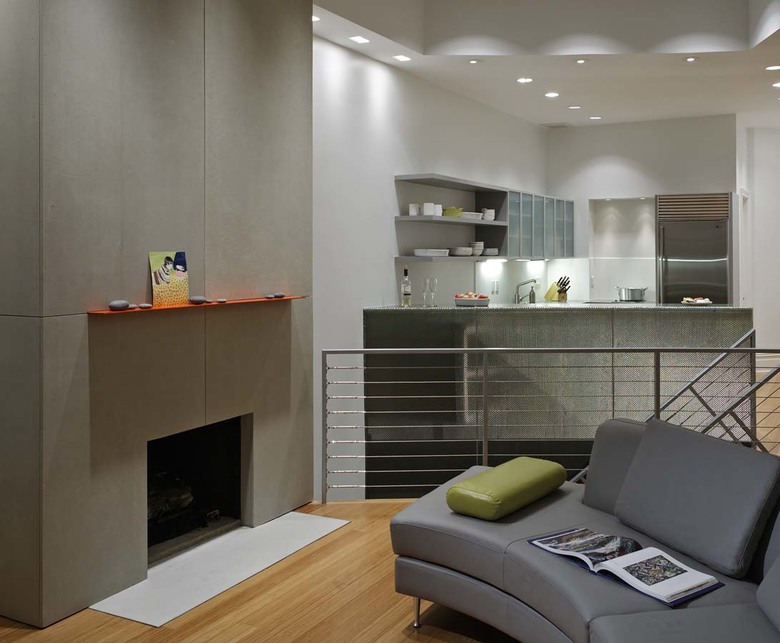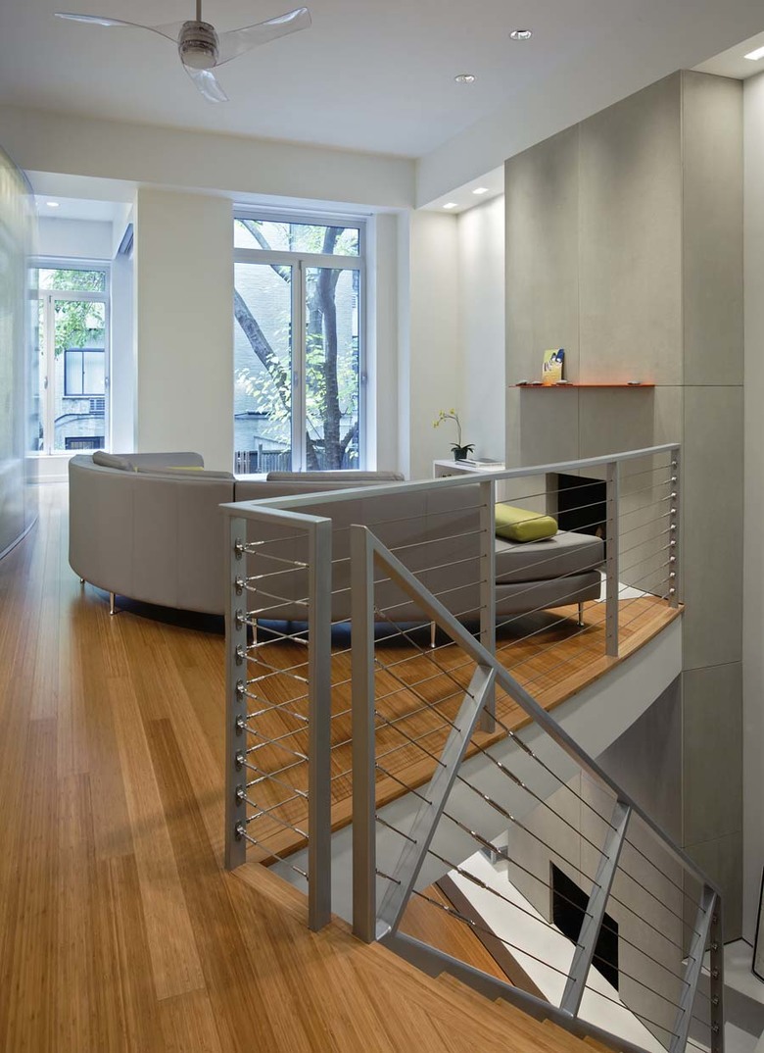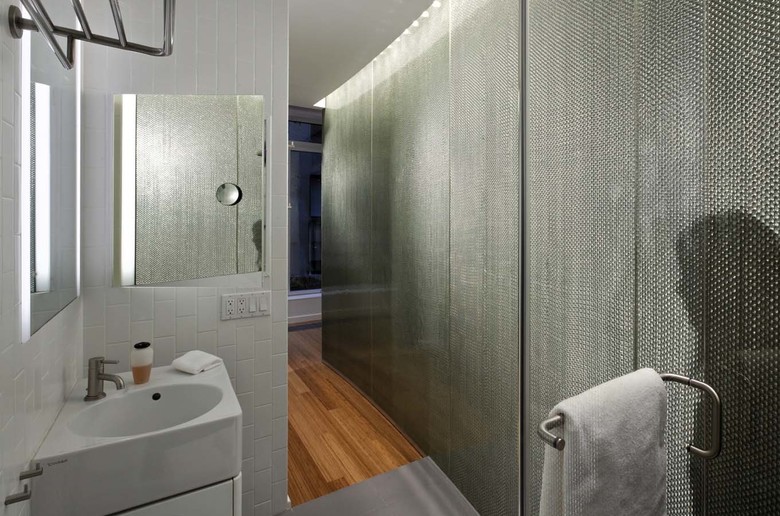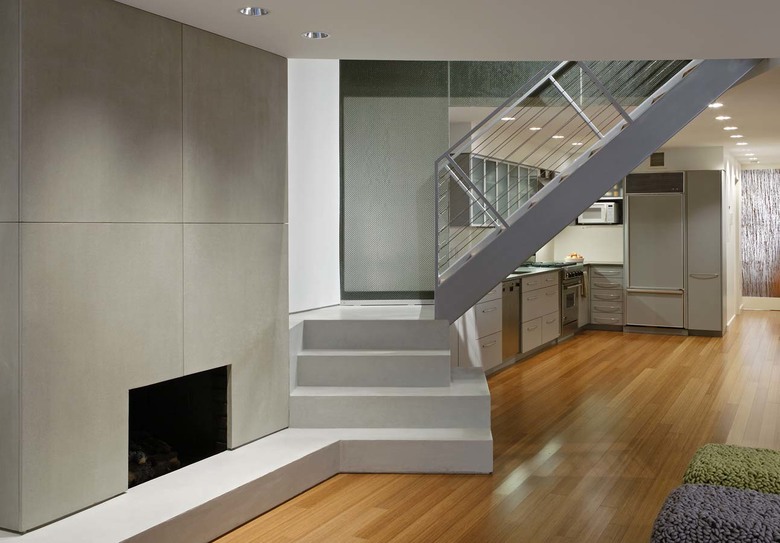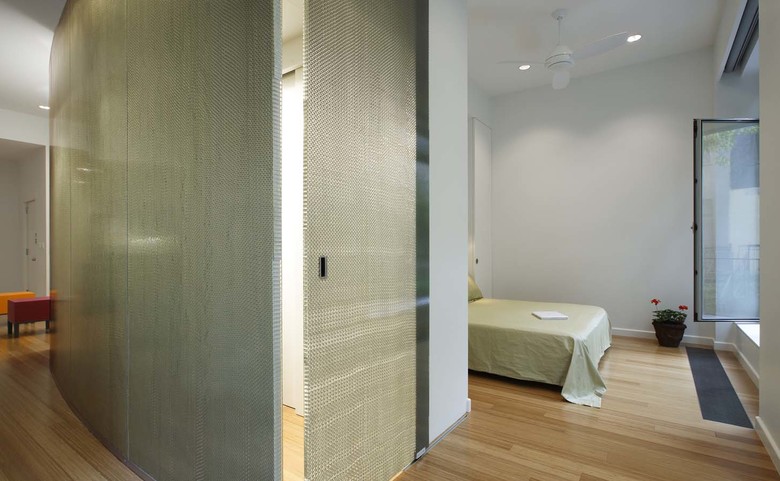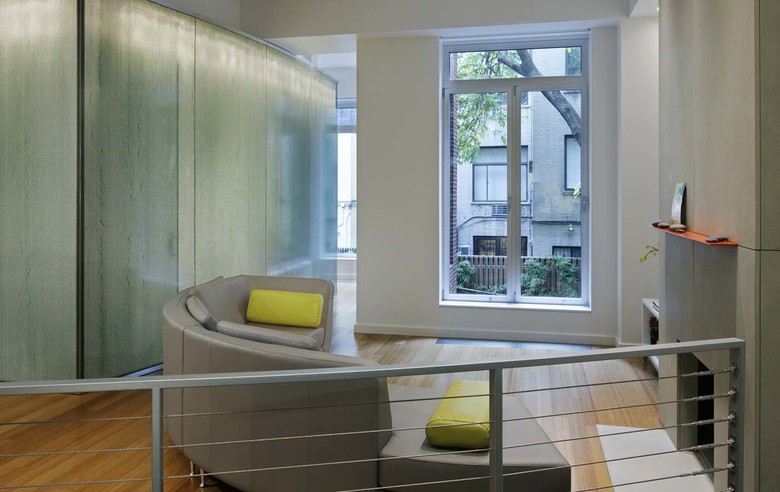Upper West Side Residence
New York, NY
- 年
- 2005
The Project is a gut renovation of a duplex that required a new two-story rear façade, a new exterior garden and two floors interconnected by a new stair. Our goal was to create an Industrialized Modern Space with both Western and Asian influences. This was in keeping with the clients’ design aesthetic from living at the their primary residence on the Pacific Ocean, located in Carlsbad, California, town north of San Diego, near La Jolla. Of paramount importance was to create a connection to the garden and opening up the inside to the exterior. The upstairs Master Bedroom with its great big windows gives a feeling of living in a tree house. New and interesting materials include; Panelite at the Stair and Master Bathroom, Cem-Clad by Architectural Products Inc., a Pre-colored finished cement and wood fiber board at the Fireplaces, Reed imbedded Plastic Panel by 3 Form at lower level sliding door, Colored Concrete step at lower level fireplace and stair landing, Bamboo Flooring, Painted Steel mantel, exterior Bluestone Pavers and Ipe wood Fence. Furniture includes pieces by American Leather and DellaRobbia among others.
関連したプロジェクト
Magazine
-
WENG’s Factory / Co-Working Space
2 day ago
-
Reusing the Olympic Roof
1 week ago
-
The Boulevards of Los Angeles
1 week ago
-
Vessel to Reopen with Safety Netting
1 week ago
