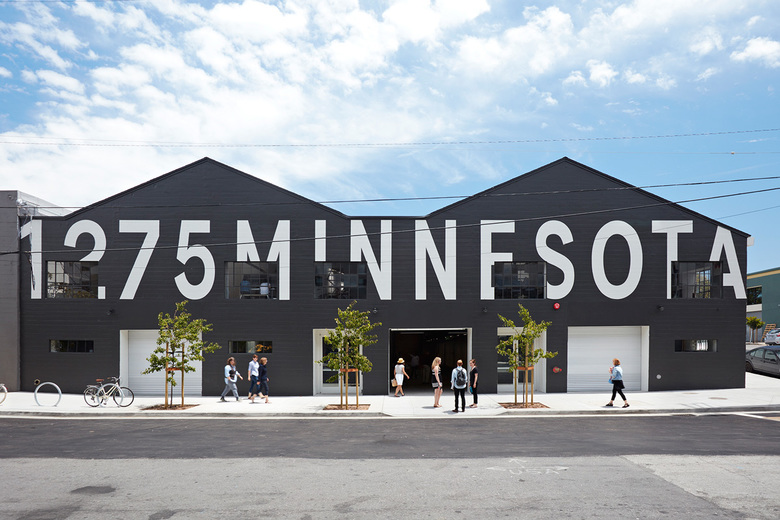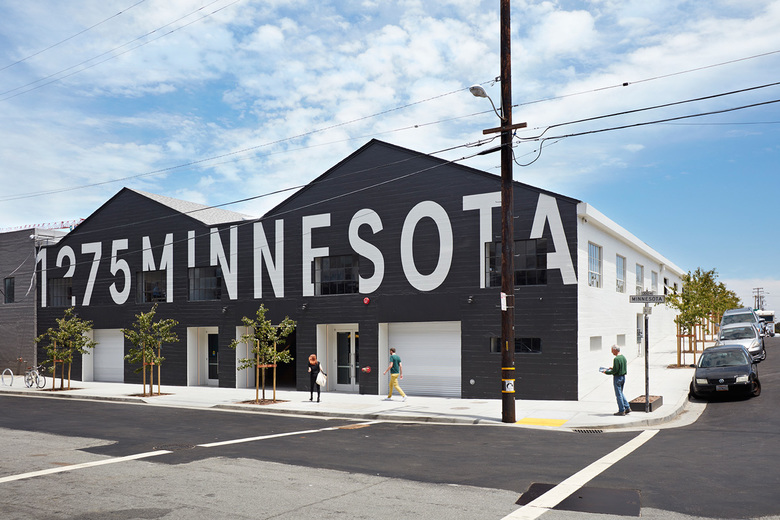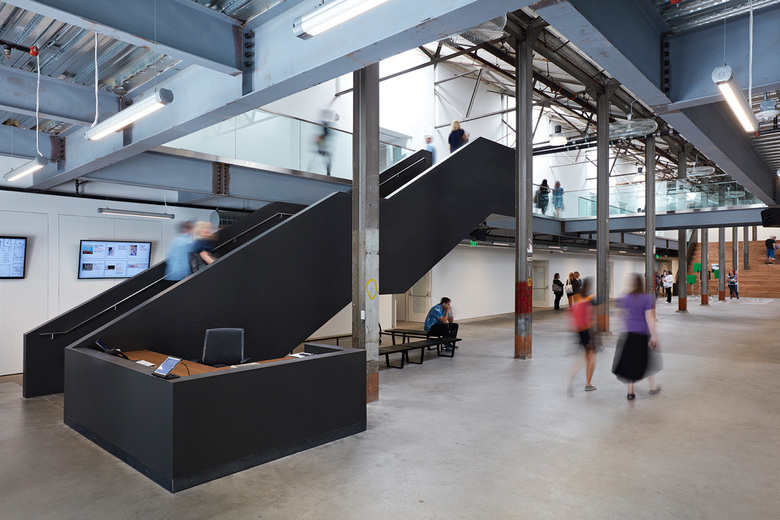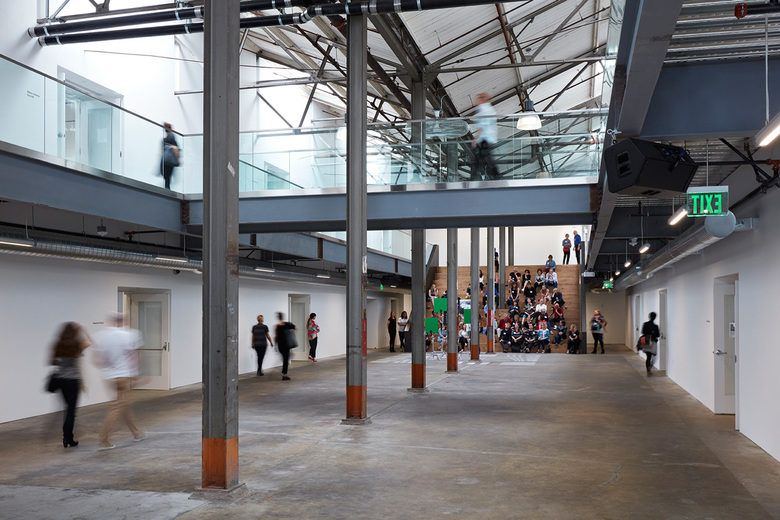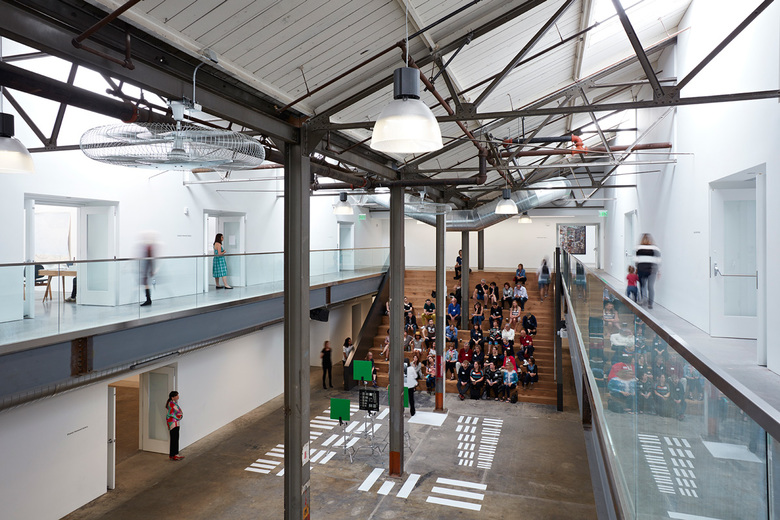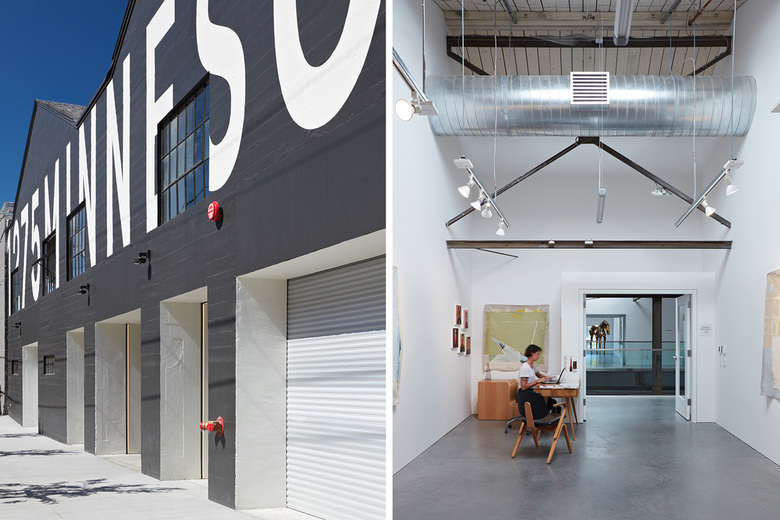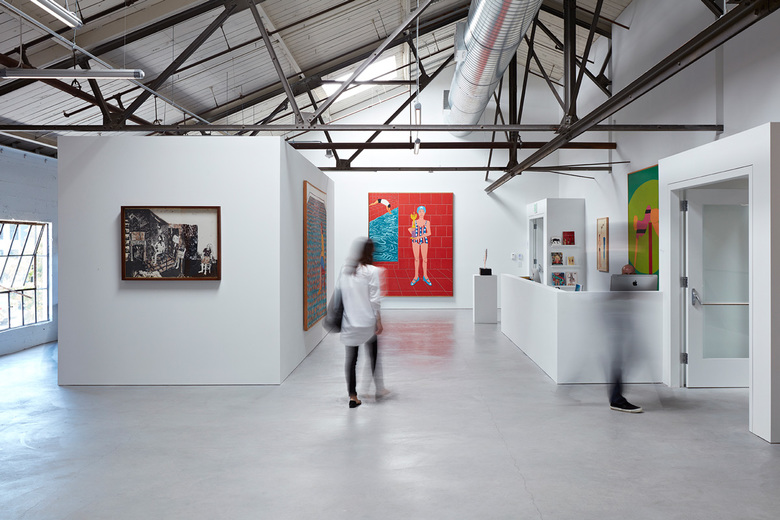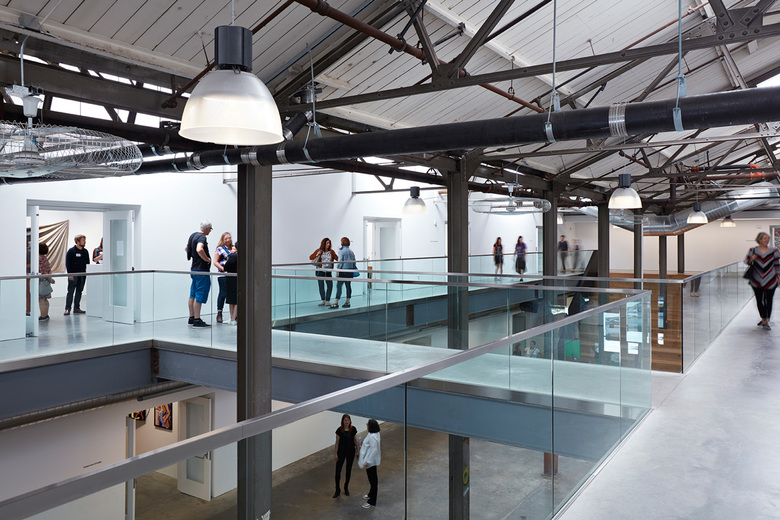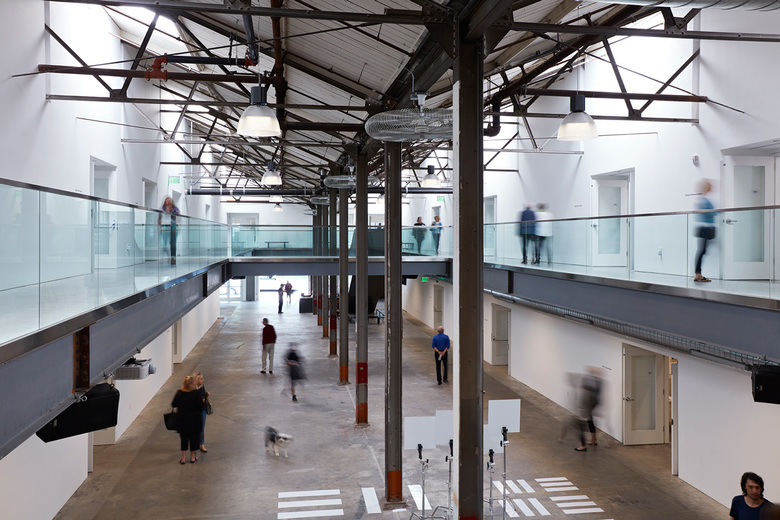1275 Minnesota Street
San Francisco
- Arquitectos
- Jensen Architects
- Localização
- San Francisco
- Ano
- 2016
The Minnesota Street Project was established in response to San Francisco’s booming rental market, providing stable studio and commercial space for the city’s artists and art galleries. The design pivots around the renovation of a 1937 industrial warehouse in the heart of the rapidly developing Dogpatch neighborhood. Original wood plank ceilings supported on delicate steel trusses define the new 5000-sq.ft. central atrium. This soaring space—a venue for events and exhibitions—connects 15 private galleries on two levels. A café bar opens to both Minnesota Street and the entry lobby. A simplified palette of polished concrete floors, exposed structural steel, and exposed corrugated metal ceilings, complements the building’s original materiality, accentuating the industrial atmosphere of the space.
Projetos relacionados
Revista
-
Reusing the Olympic Roof
2 days ago
-
The Boulevards of Los Angeles
2 days ago
-
Vessel to Reopen with Safety Netting
3 days ago
-
Swimming Sustainably
3 days ago
