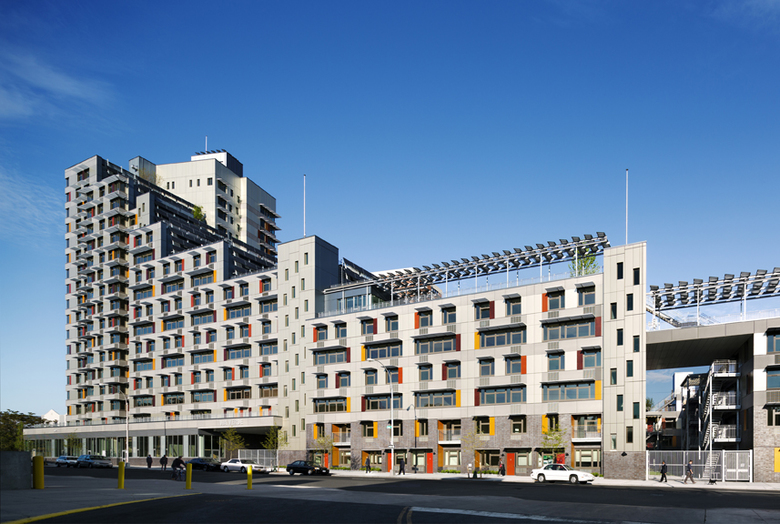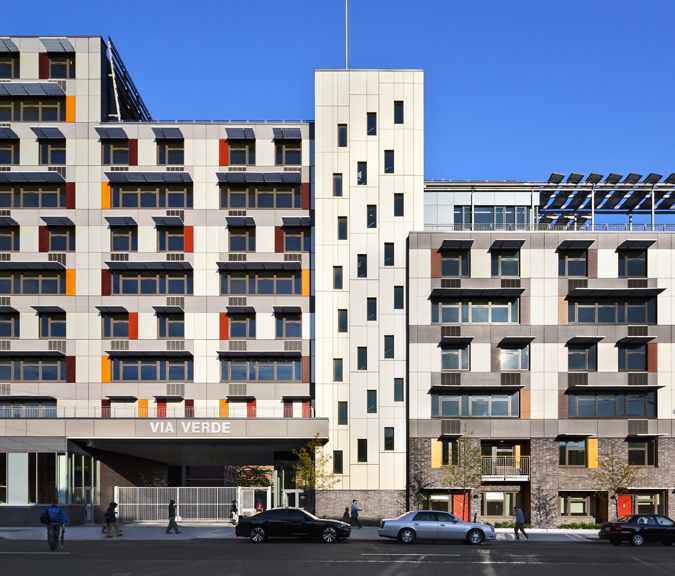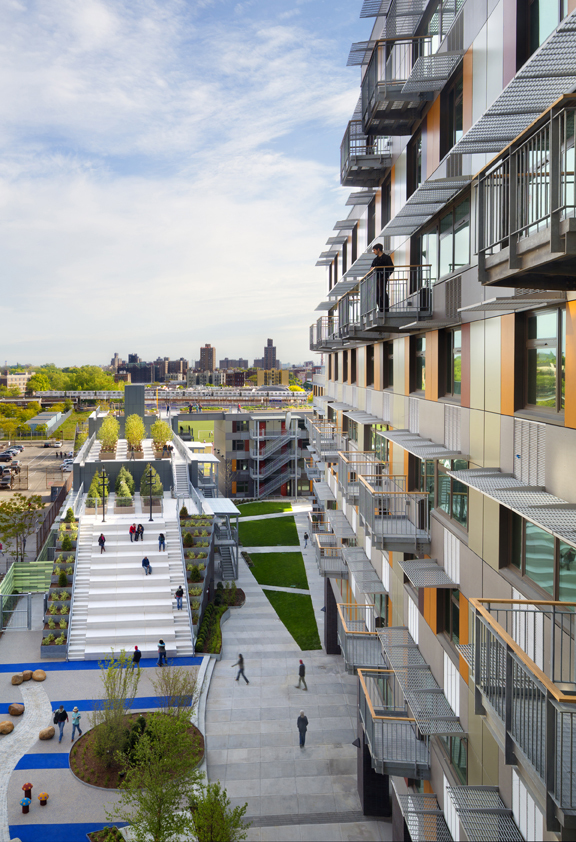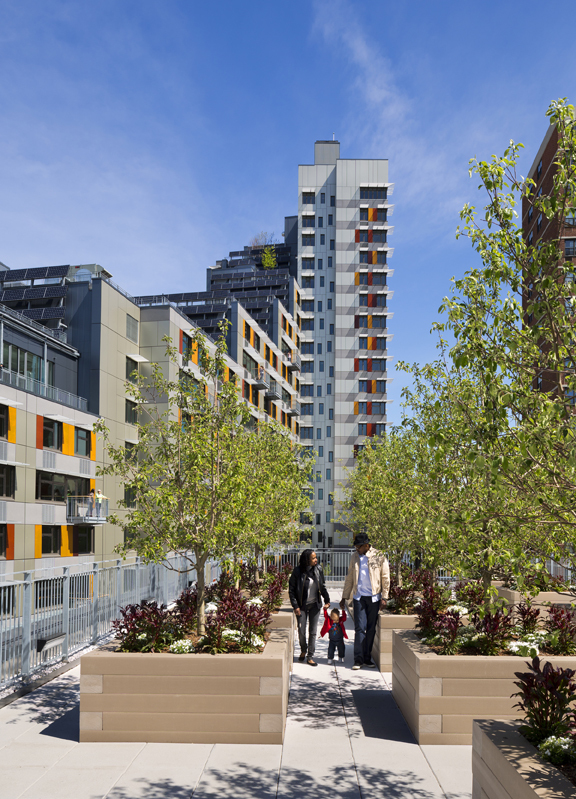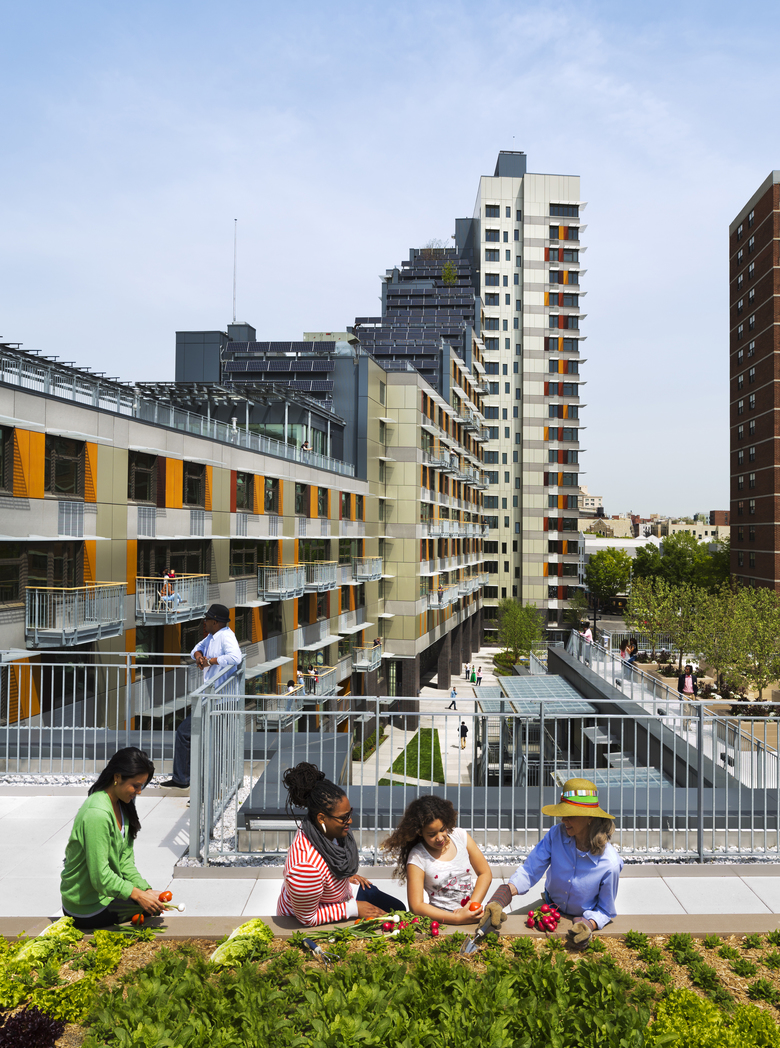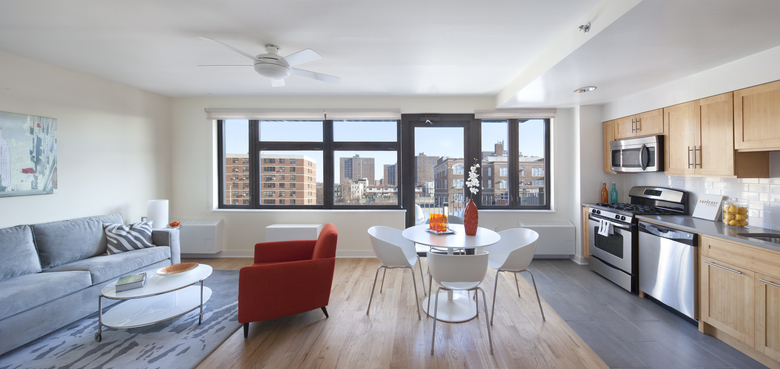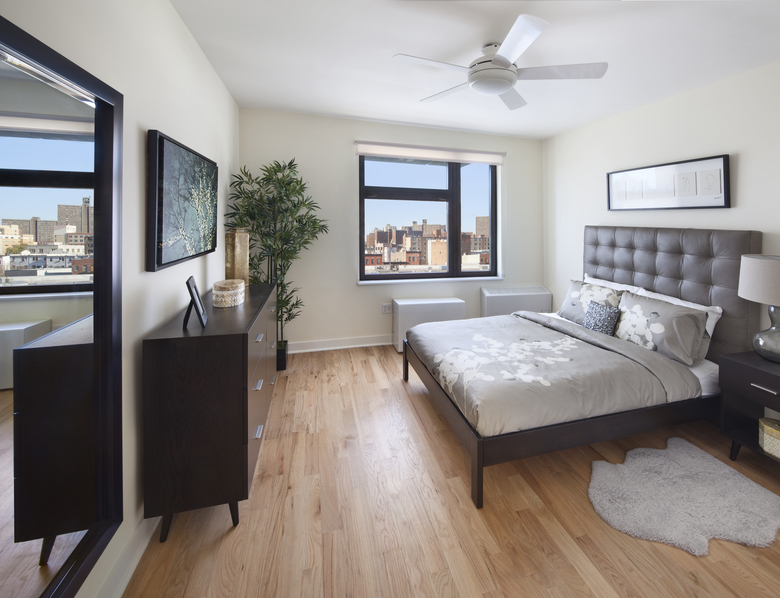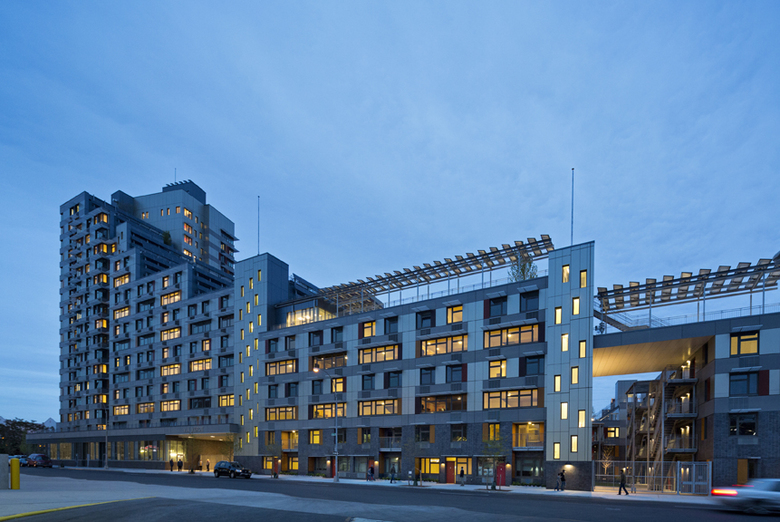Via Verde – The Green Way
Bronx
- Arquitectos
- Dattner Architects
- Localização
- Bronx
- Ano
- 2012
- Cliente
- The Phipps Houses Group, Jonathan Rose Companies
Via Verde is an affordable, sustainable residential development providing healthy, urban living in the South Bronx. The winning entry in the New Housing New York Legacy Competition, it reflects a public commitment to create the next generation of social housing. 222 apartments are arranged in three distinct building types—a 20-story tower at the north end of the site, a 6- to 13-story mid-rise duplex apartment component, and 2- to 4-story townhouses to the south around a series of gardens. They begin at a ground level courtyard and spiral upwards through a series of programmed, south-facing roof gardens, creating a promenade for residents. The ground floor features retail, a community health center, and live-work units, creating a lively street presence. With a 66 kW building-integrated photovoltaic system, onsite cogeneration, green roof, community vegetable gardens, green interior finishes, rainwater harvesting and drought tolerant vegetation, the complex achieved LEED NC Gold certification. This project was designed in association with Grimshaw Architects.
Projetos relacionados
Revista
-
Reusing the Olympic Roof
2 days ago
-
The Boulevards of Los Angeles
3 days ago
-
Vessel to Reopen with Safety Netting
3 days ago
-
Swimming Sustainably
3 days ago
