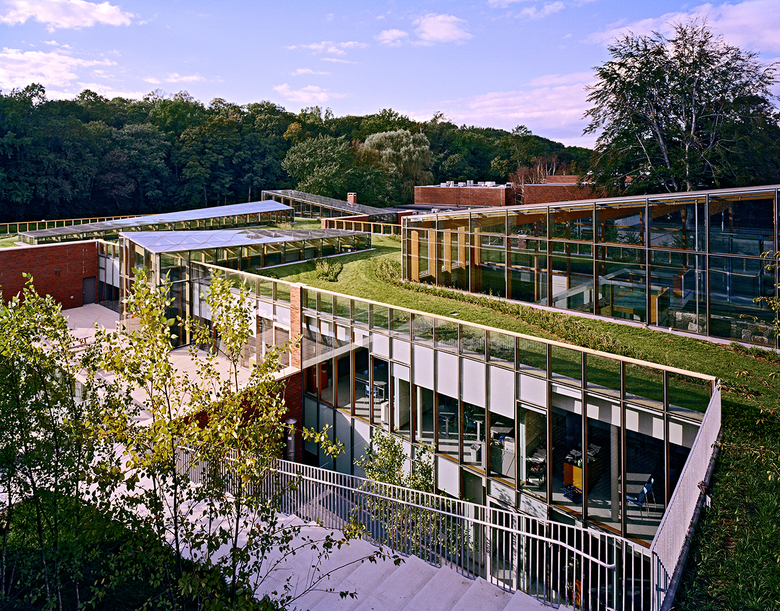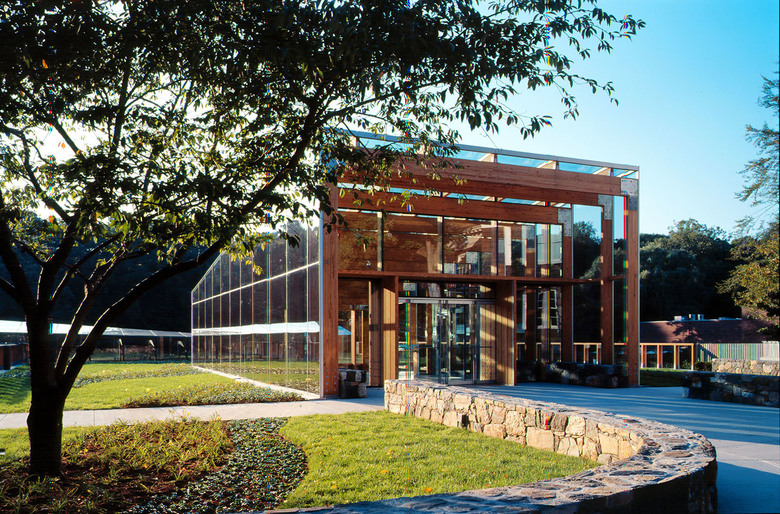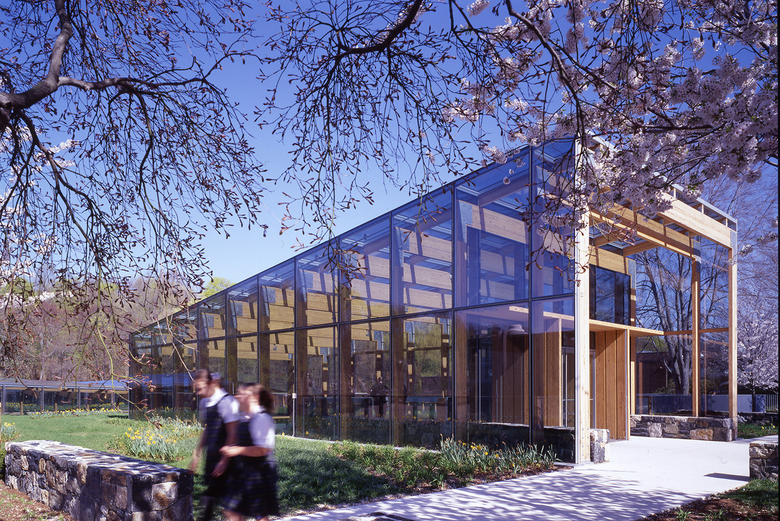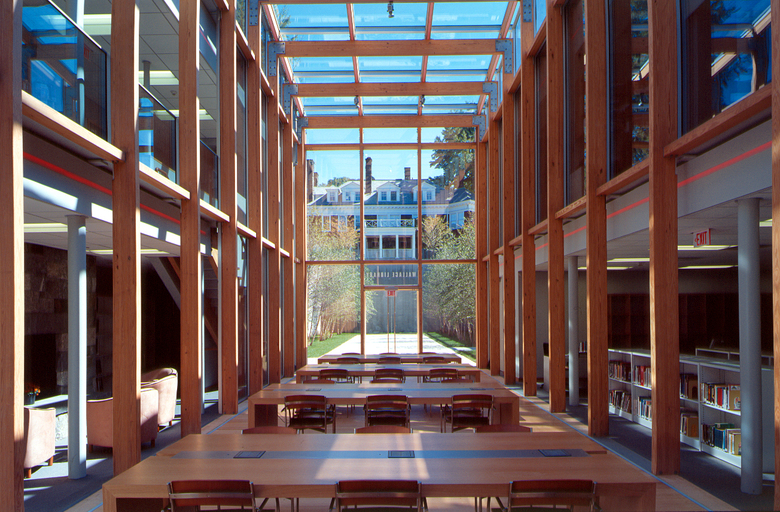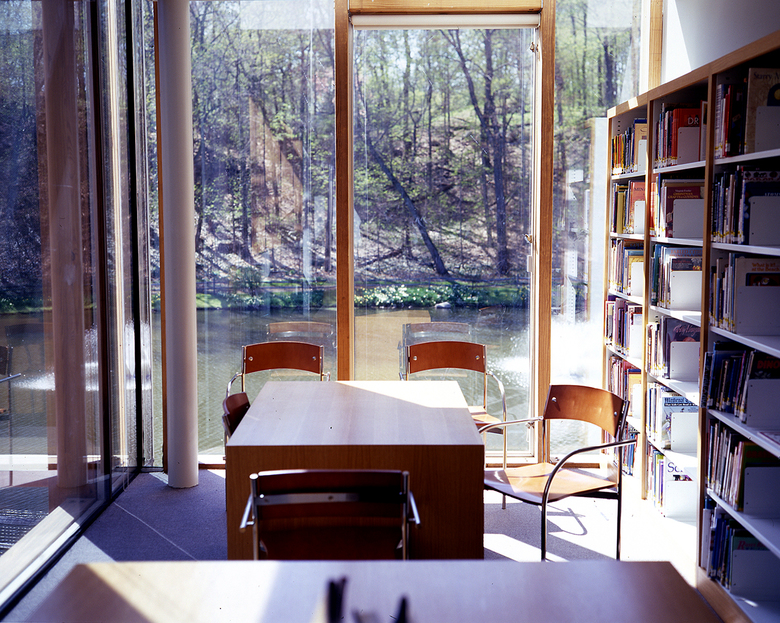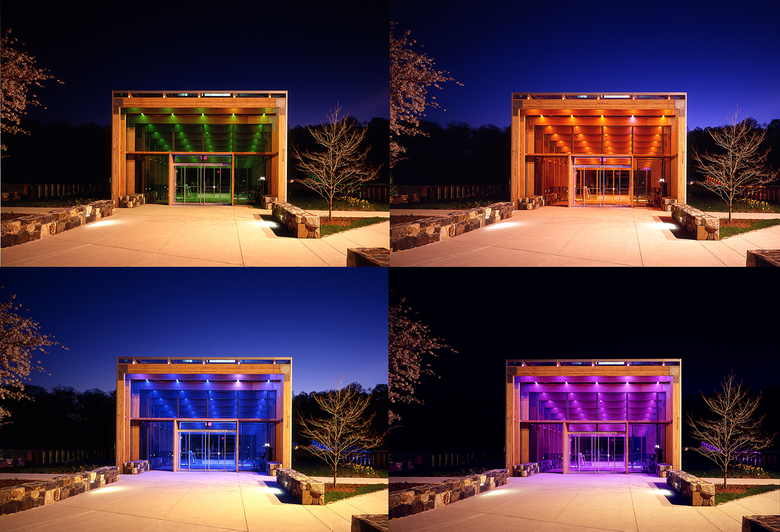Greenwich Academy
Greenwich
- 位置
- Greenwich
- 年份
- 2002
The 4,500-square-foot Greenwich Academy Upper School weaves together the upper and lower levels of the campus and expresses the educational overlap of the school’s four academic pillars: science, math, arts and humanities, and the library. The three-story building has a glazed curtain wall supported by laminated exposed timber and a lightweight green roof that maximizes energy efficiency. The roof is perforated by four glass-and-timber light chambers that provide natural light for each of the academic pillars. The chambers, designed in collaboration with artist James Turrell, connect the school’s academic pillars through a common architectural language and create a learning environment infused with daylight and views of nature.
相关项目
杂志
-
WENG’s Factory / Co-Working Space
1 day ago
-
Reusing the Olympic Roof
6 day ago
-
The Boulevards of Los Angeles
6 day ago
-
Vessel to Reopen with Safety Netting
6 day ago
