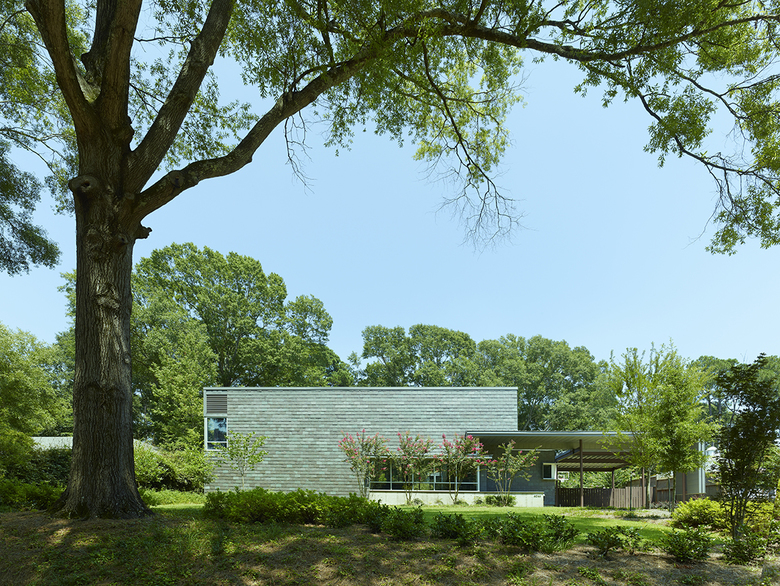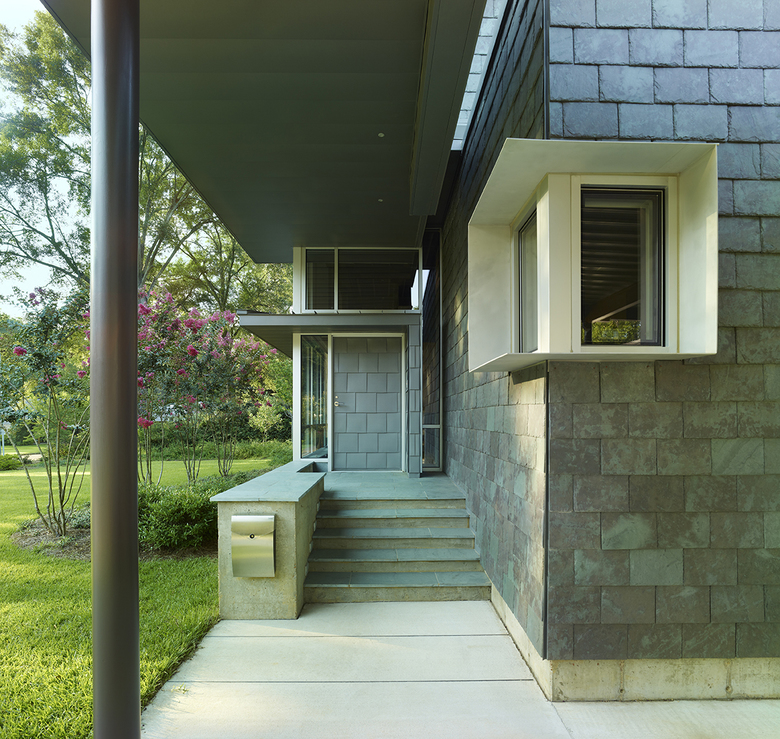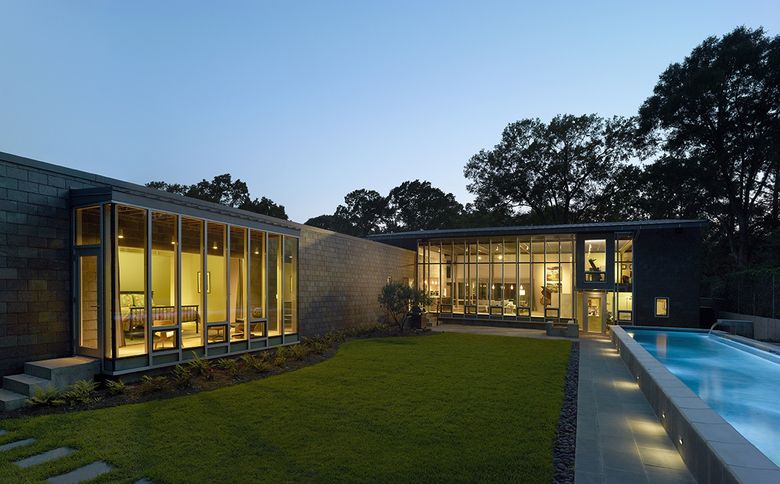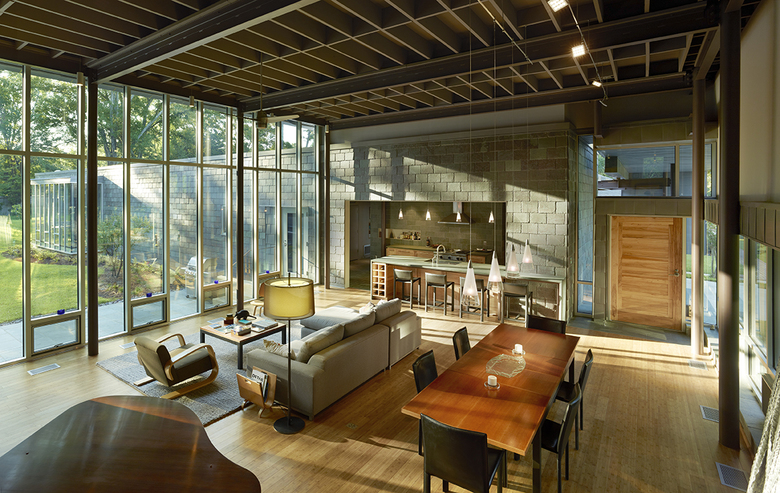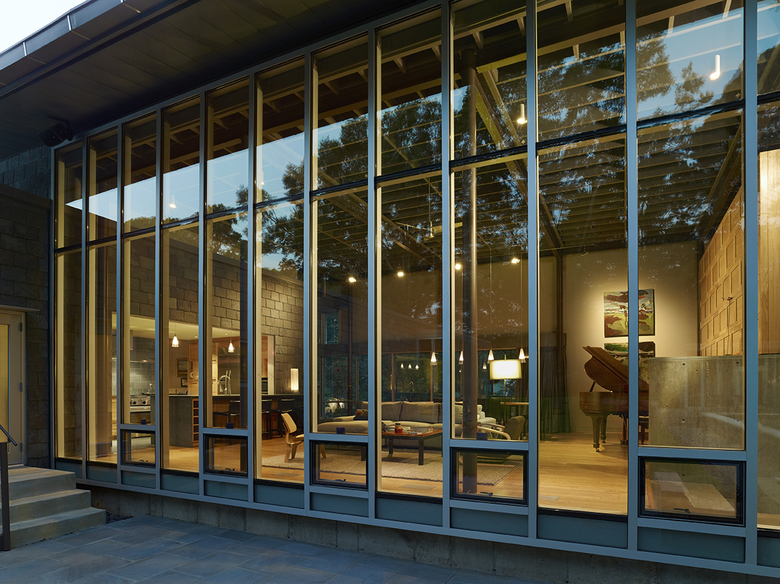Oak Ridge House
Jackson
- 建筑师
- Duvall Decker
- 年份
- 2011
A three-bedroom single family home with open living/dining space and detached screen porch and pool. The L-shape house plan consists of a public wing designed like a courtyard sitting between the street and the private rear yard, and a more private bedroom wing along the south side of the property. An inner green rear yard is an extension of the living space connected by a full wall of curtainwall. The design comfortably accommodates daily living patterns and is durable and ecologically mature. Direct and indirect light color and characterize interior spaces throughout the day. The sun is directly harnessed to produce energy and heated water. The material pallet builds space for experiences through expanded contrasts; between rough to smooth, hard and soft, cool and warm.
Awards
2016 National AIA Housing Award
2013 AIA Gulf States Region Honor Award
2012 AIA Mississippi Honor Award
Publications
dwell, 2016
ARCHITECT Magazine, 2016
Huffington Post, 2016
Houses for All Regions, 2014
50 US Architects: Residential Planning, 2012
PORTICO Jackson, 2012
相关项目
杂志
-
Reusing the Olympic Roof
2 day ago
-
The Boulevards of Los Angeles
3 day ago
-
Vessel to Reopen with Safety Netting
3 day ago
-
Swimming Sustainably
3 day ago
