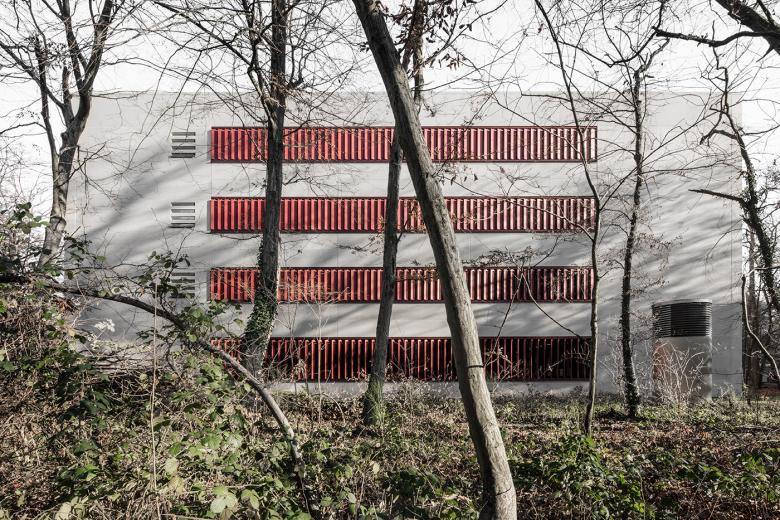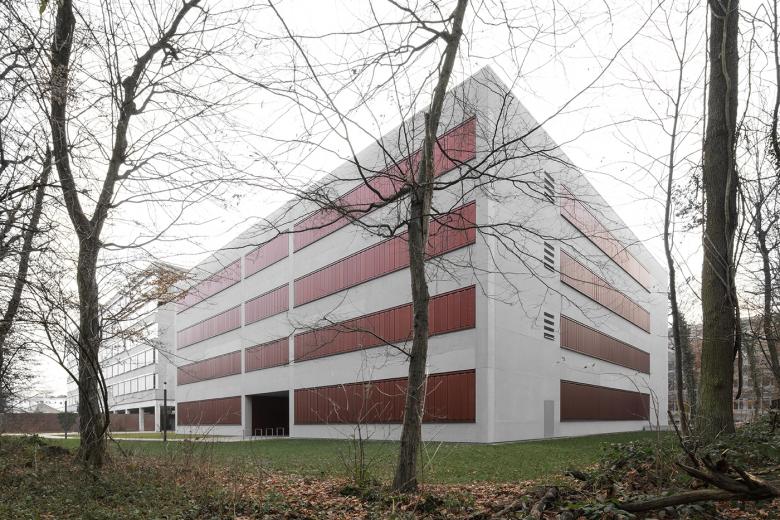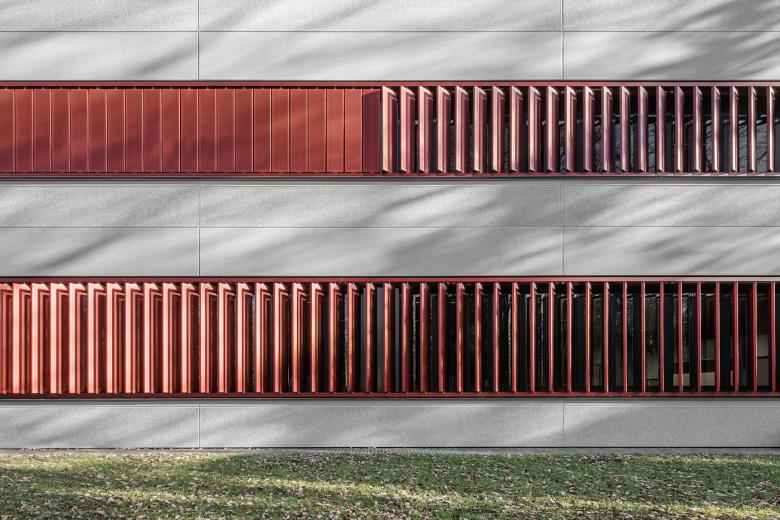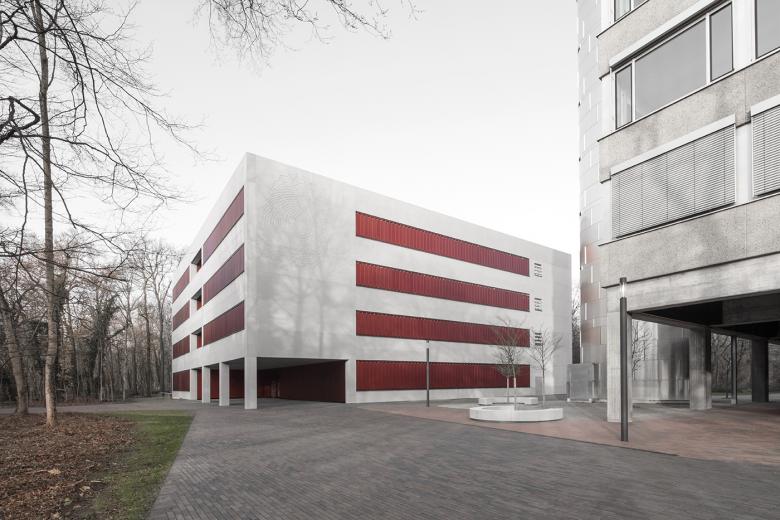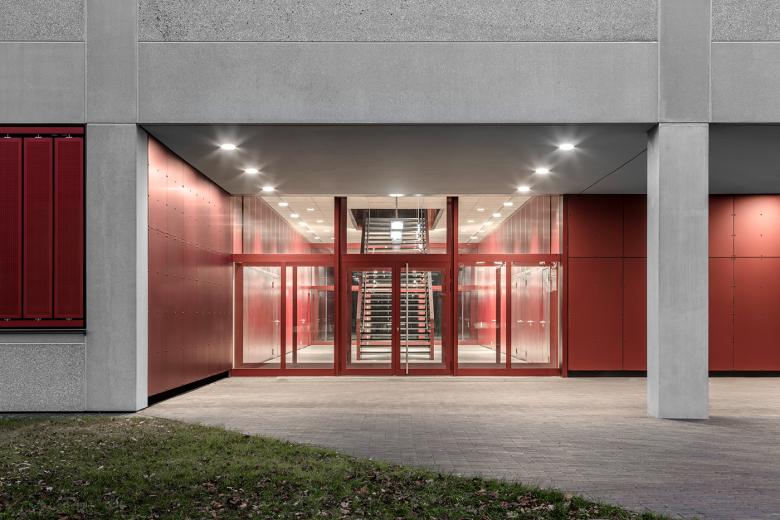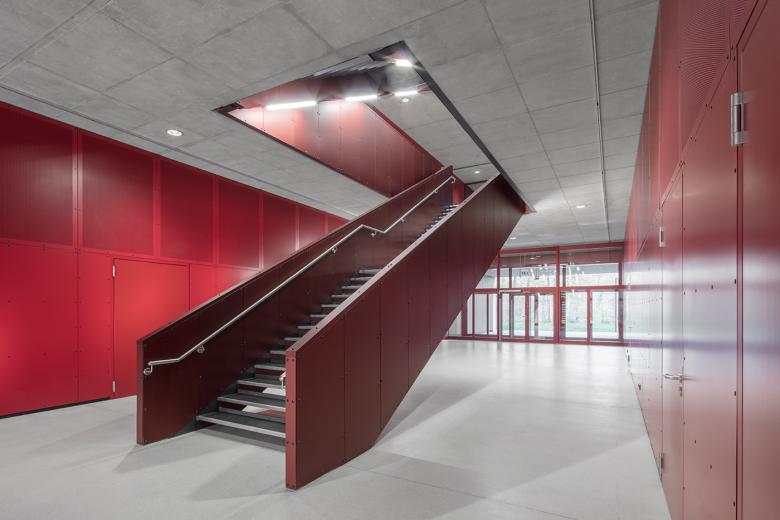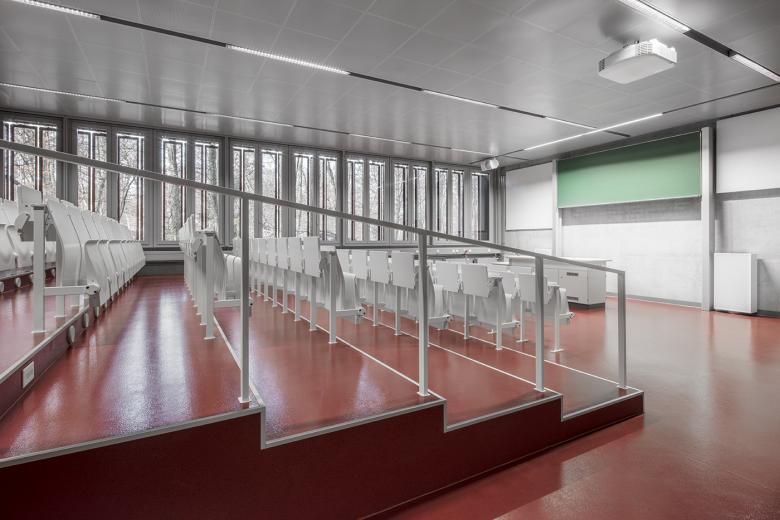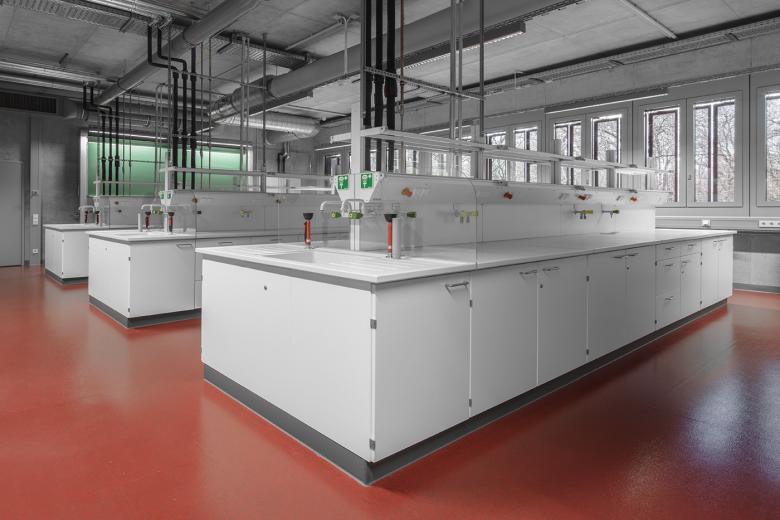Building N of the University of Applied Sciences Karlsruhe
Karlsruhe, Germany
- Architects
- Schulz und Schulz
- Location
- Karlsruhe, Germany
- Year
- 2017
- Client
- Vermögen und Bau Baden-Württemberg
The campus of the University of Applied Sciences Karlsruhe displays a strong identity thanks to its intense greenways, clear urban structure and existing buildings of reinforced-concrete frame constructions. These formative design elements are taken up by the newly constructed Building N while transporting principles from the 60s and 70s into the present. Scientific exchange and interdisciplinary communication were the central guiding principles in creating this new and open campus cornerstone focussed on research.
Related Projects
Magazine
-
Doodles on the Rooftop
2 days ago
-
MONOSPINAL
2 days ago
-
Building a Paper Log House
4 days ago
