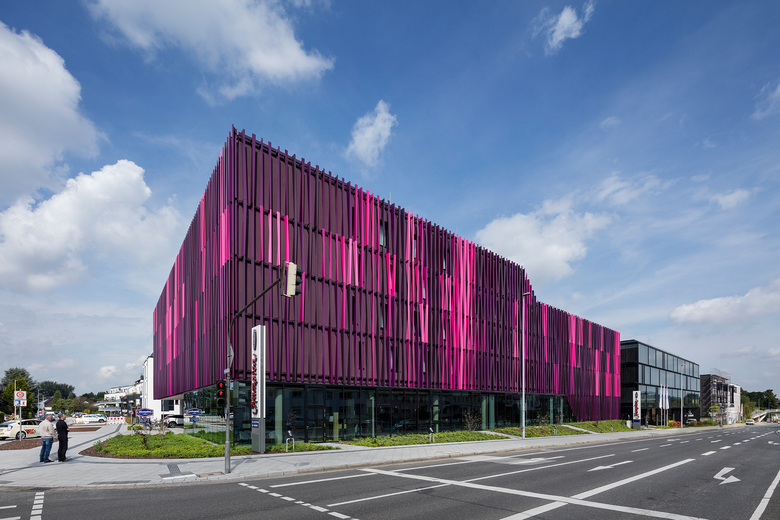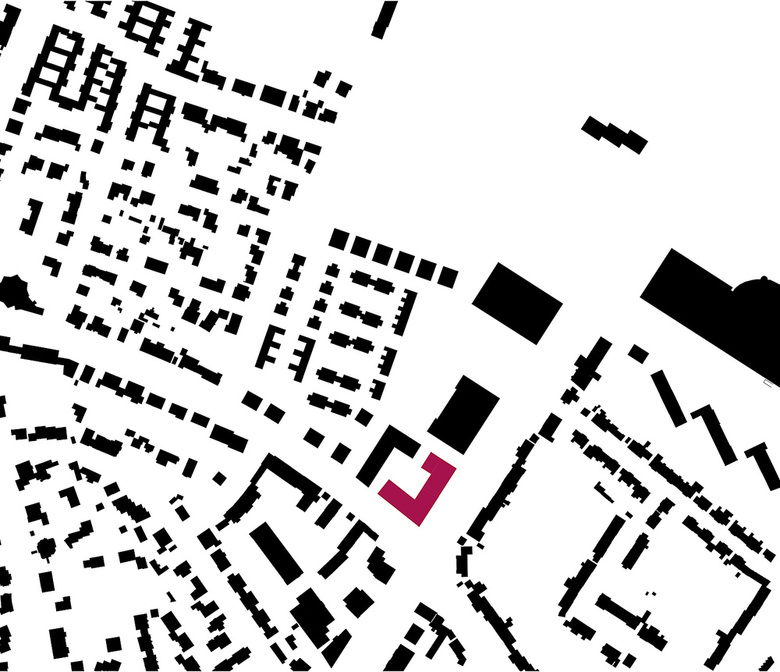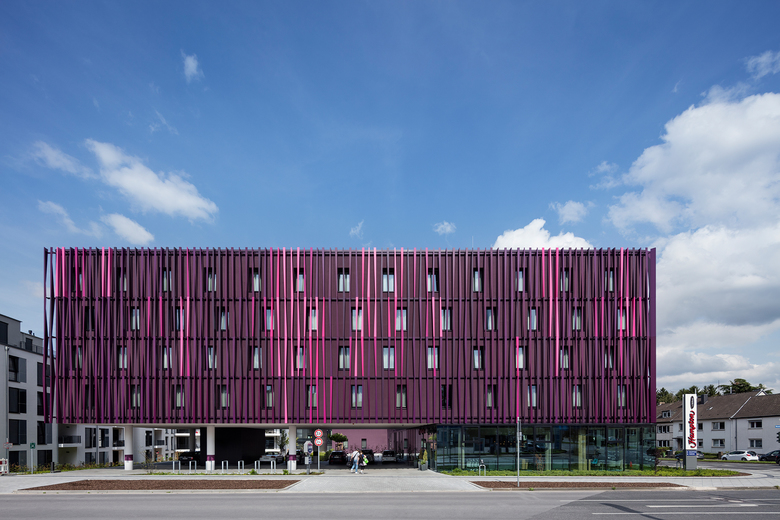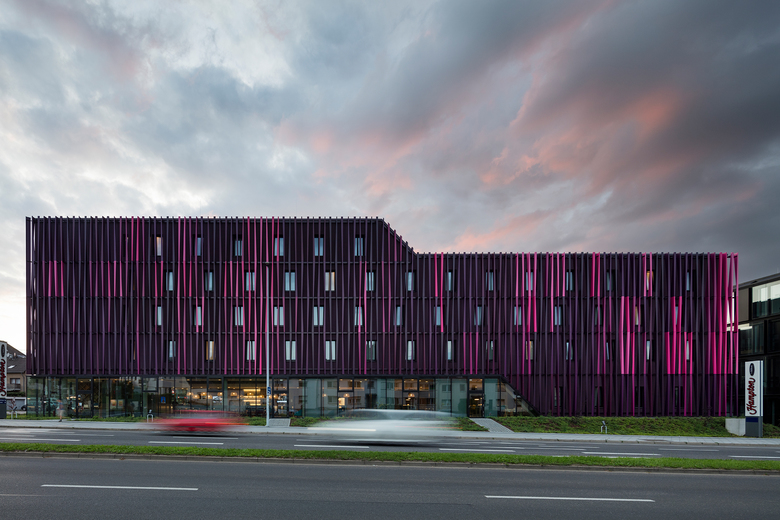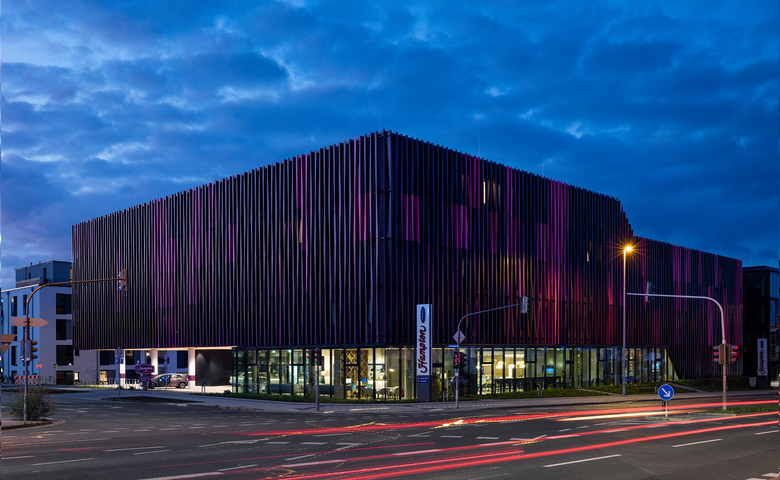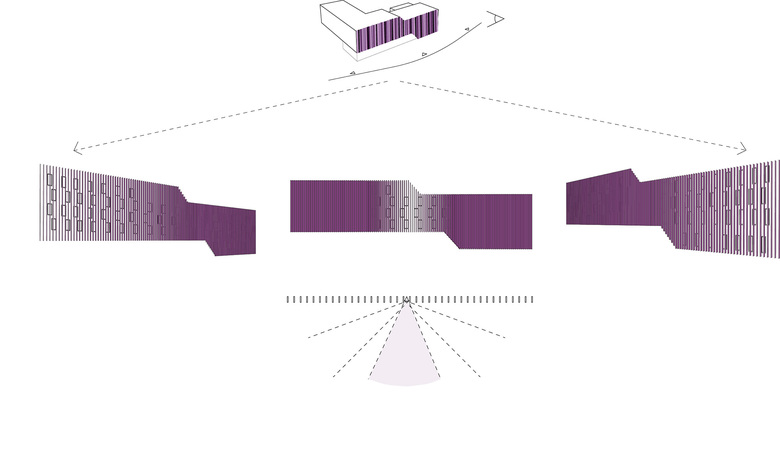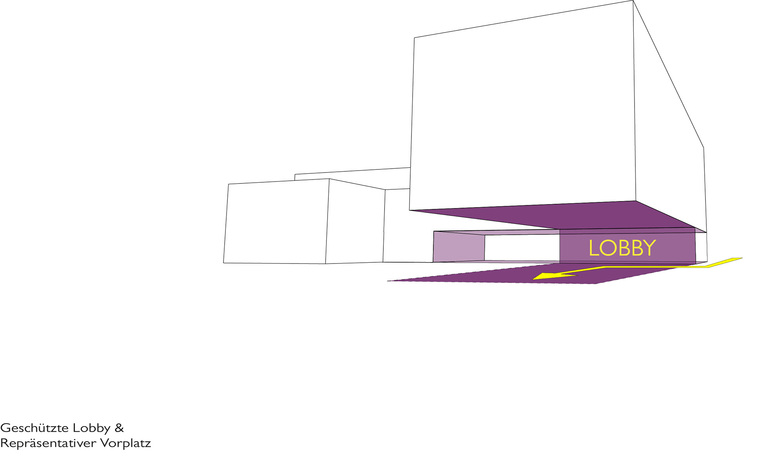Hotel Tivoli
Aachen, Germany
- Architects
- CROSS Architecture
- Location
- Krefelder Straße, Aachen, Germany
- Year
- 2017
- Client
- DaixKo Hotelbaugesellschaft mbH & Co.KG
- Competition
- 2011, 1st prize
- Architect
- CROSS Architecture / Benthem Crouwel GmbH
- Project team
- M. Sporer, C. Wens, J. Görling, S. Vijgen, F. Elsh
- Building services
- DSTR Planungsgesellschaft mbH
- Structural engineering
- B. Walter Ingenieurgesellschaft mbH
- Building physics
- B. Walter Ingenieurgesellschaft mbH
- Fire protection
- B. Walter Ingenieurgesellschaft mbH
- Landscape architect
- Greenbox Landscape Architects PartG
- Gross floor area
- 9,800 m²
Since 2010, on the former “Tivoli” area alongside the Krefelder Straße, a new and attractive residential area is in the making, spiked with high profile office and commercial spaces. The new development of a 3-star Hilton group hotel – halfway between the motorway and the historical city center – marks with its cubing´s conscious superelevation and its extraordinary façade not only the new city quarter but also the important city entry situation at the foot of the “Lousberg”.
The façade as accent – The hotel encloses the square shaped property on three sides. The 164 guest rooms and additional spaces are combined by design into a compact, partly pending structure above a generous driveway and seamlessly connected open hotel lobby.
The hotel´s outstanding and memorable constitutive criteria is the custom made curtain wall made of three-dimensionally shaped aluminum sheets. They are vertically arranged – breaking through the punched window façade´s stringent rhythm and creating a subtle dynamic through their varying dimensions. With its spatial deepness and powerful crimson colour, the hotel´s façade sets a distinctive creative mark with a striking long range effect at one of the city´s most important radial roads.
Related Projects
Magazine
-
Building a Paper Log House
1 day ago
-
Building Bridges with Chris Luebkeman
2 days ago
-
Winners of 2024 EU Mies Awards Announced
3 days ago
