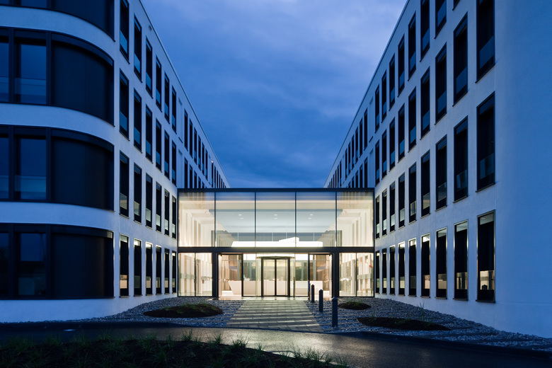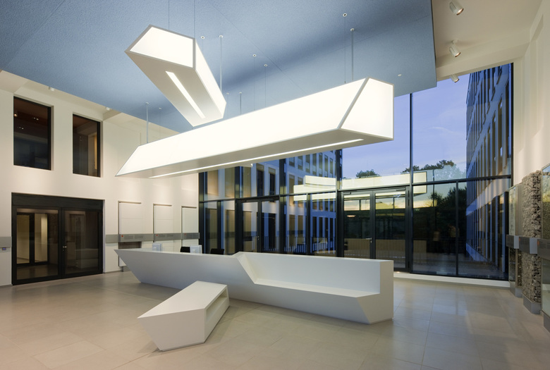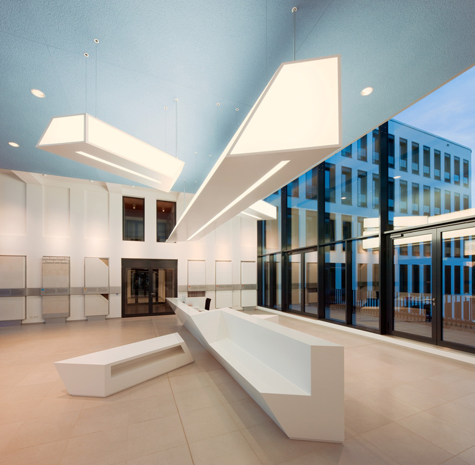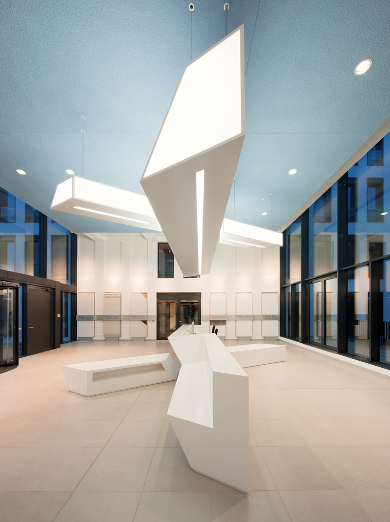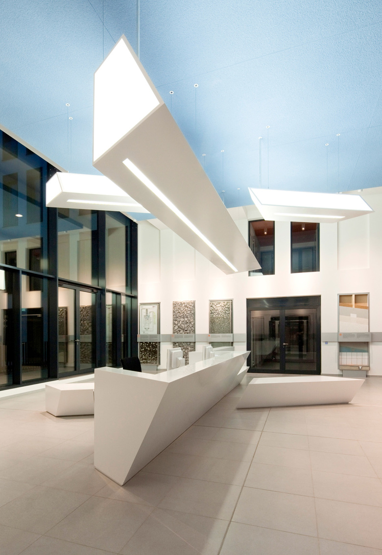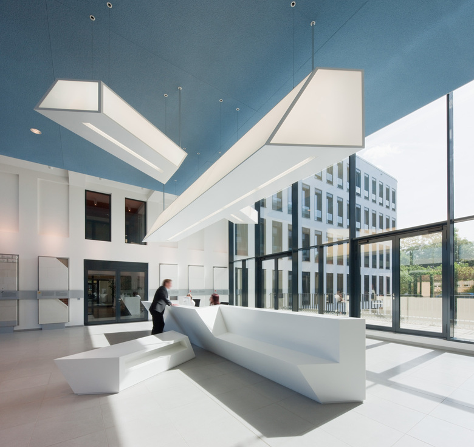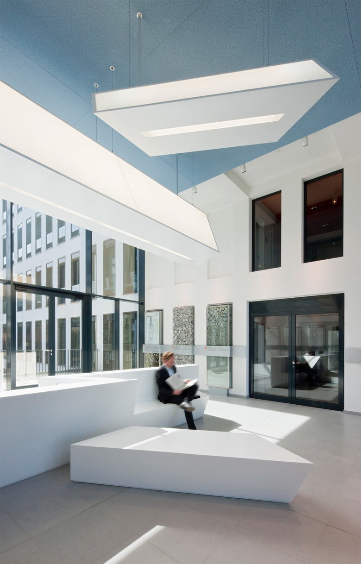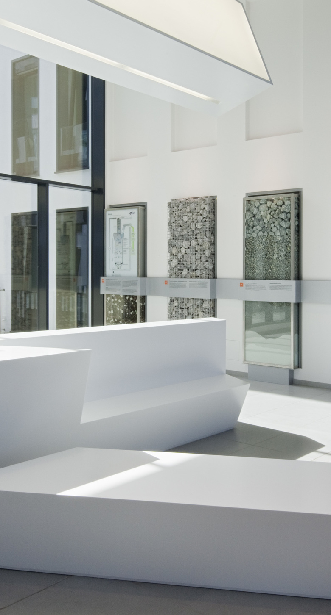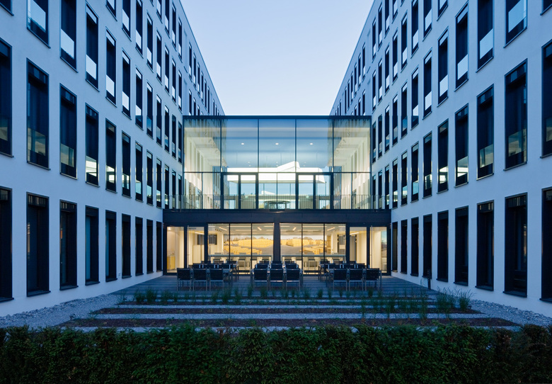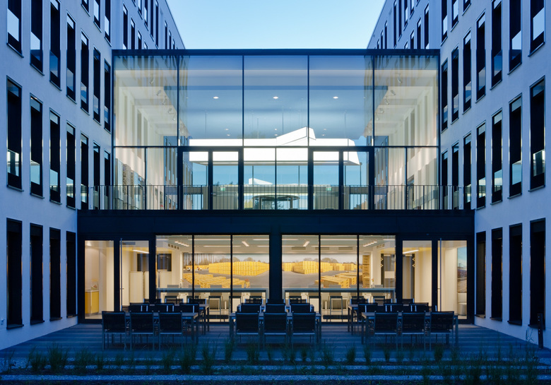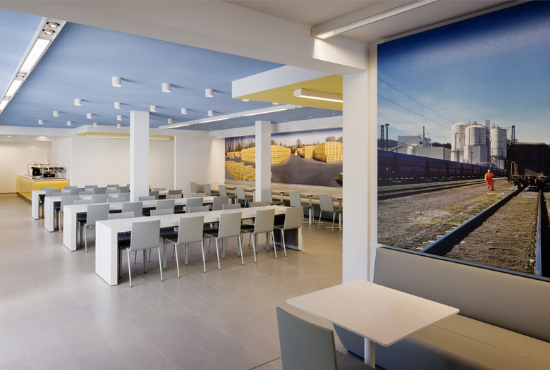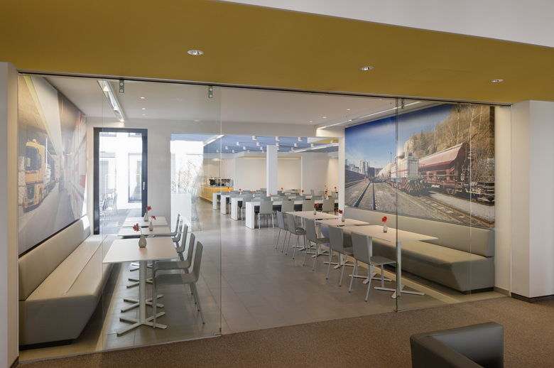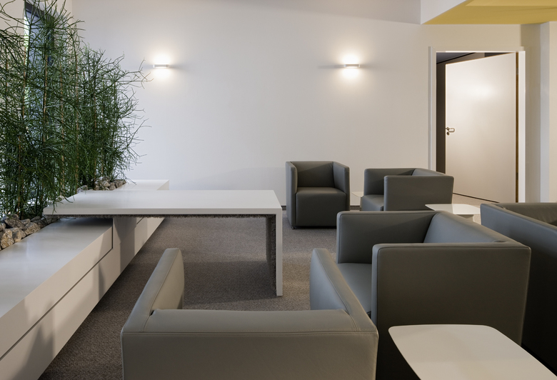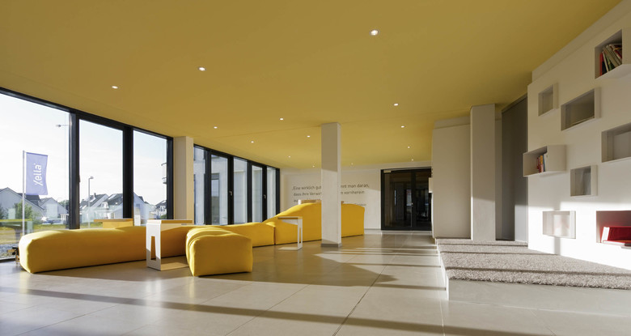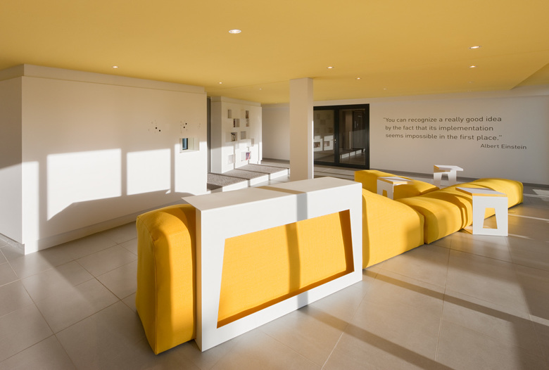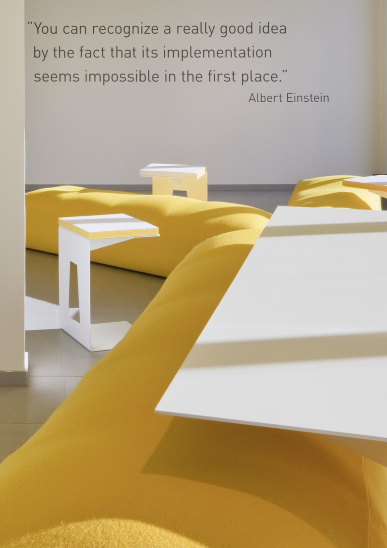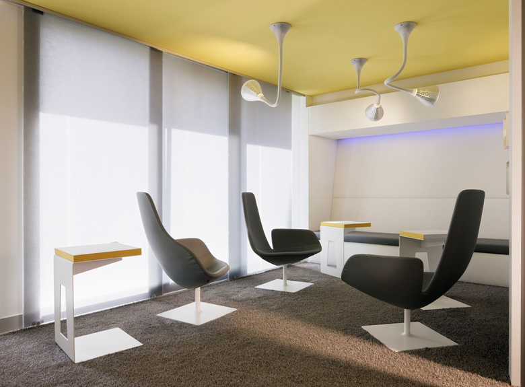XELLA International GmbH | Head Office Duisburg
Duisburg, Germany
- Interior Designers
- two_space + product
- Location
- Düsseldorfer Landstraße 395, 47259 Duisburg, Germany
- Year
- 2011
- Projektteam
- Cossmann_de Bruyn
Initially, we developed a colour scheme reflecting the corporate identity of Xella International: the brand colours blue, yellow and orange are allocated to the ceilings of different areas, whereas the floors and walls received warm tones of grey and white. This colour scheme not only provides a calm and relaxing atmosphere, but also picks up on typical colours of many items in the companies' product range.
Entering the foyer, Xella is presented by a reclined, sculptural „X“ — a graphical allusion to the company's name. This object serves both as a reception counter and a seating bench. A mirrored counterpart is suspended from the ceiling: a lighting object that changes its light temperature in accordance with the natural light over the course of the day. Depending on the incident light, it also casts a slow-moving shadow in the foyer. This way, Xella presents itself as the dynamic and communicate enterprise it is. Presentation boxes are located along the walls, displaying the companies‘ product range in a visual and tactile way.
In the innovation area, a motivating interior design welcomes employees, clients and guests.
Here, a large reclined „Y“ serves as a soft seating object. This generously shaped bench serves several functions: small mobile tables provide for a working station including wireless internet access.
This space functions as a waiting area - but furthermore, it can be used for small group meetings as well. Situated adjacently to the innovation area is the innovation room. Screened off by a translucent sliding door, this room offers modern media equipment, an individual lighting set up as well as magnetic writable walls to adapt to different occasions. The straight-lined geometry of the interior contrasts with soft chairs, a deep pile carpet and organically shaped light fittings. In this way, the innovation room expresses the freedom of ideas both visually and functionally.
In the staff restaurant, large format photographs are spaced out along the walls. Showing images of various aspects of the company, they demonstrate the inter-connection between the production and the administration departments. Furthermore, these photographs have sound absorbing properties — just like the underside of the dining tables. A mix of large and smaller tables as well as bar stools at dining shelves offer different settings for groups of all sizes.
The design approach thus reflects the identity of Xella International GmbH unobtrusively, but clearly: The visual language informs guests that Xella International and her daughters are flexible, versatile and dynamic in their operations. The employees are not simply offered functional work spaces. In fact, they are given an environment one feels comfortable in, in a company one chooses to work for.
Related Projects
Magazine
-
Building Bridges with Chris Luebkeman
1 day ago
-
Winners of 2024 EU Mies Awards Announced
1 day ago
-
WENG’s Factory / Co-Working Space
5 days ago
-
Reusing the Olympic Roof
1 week ago
