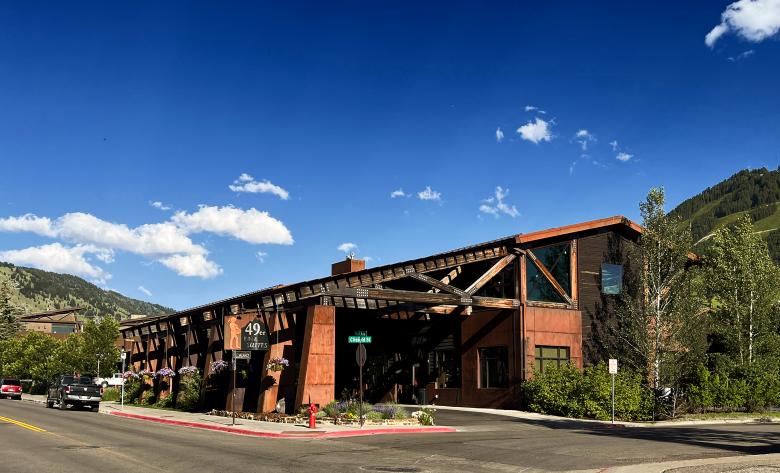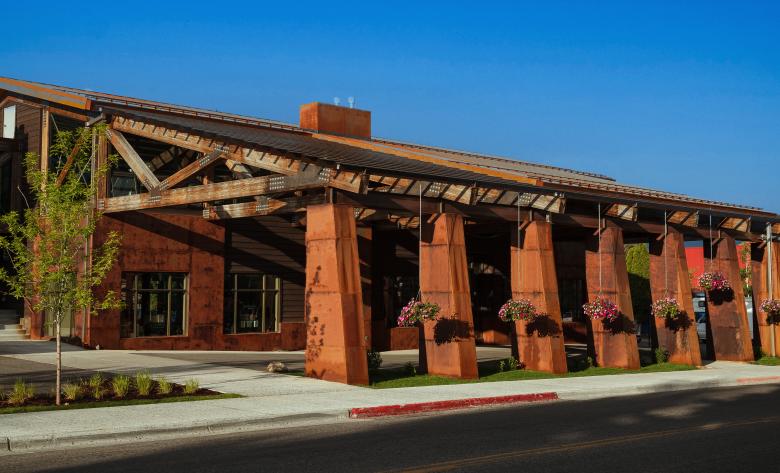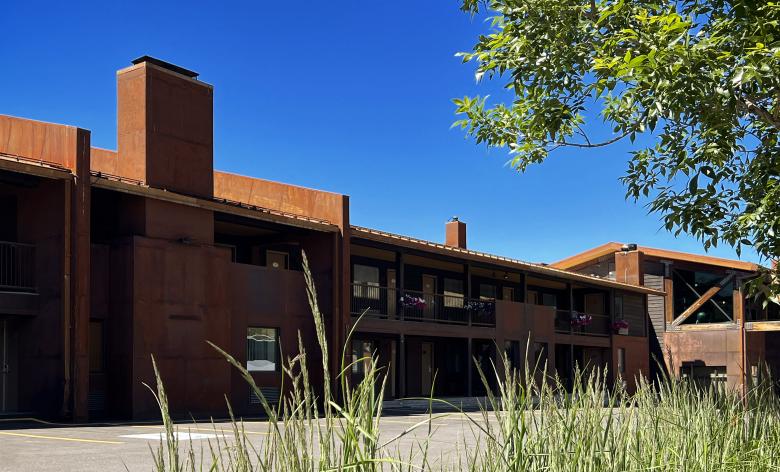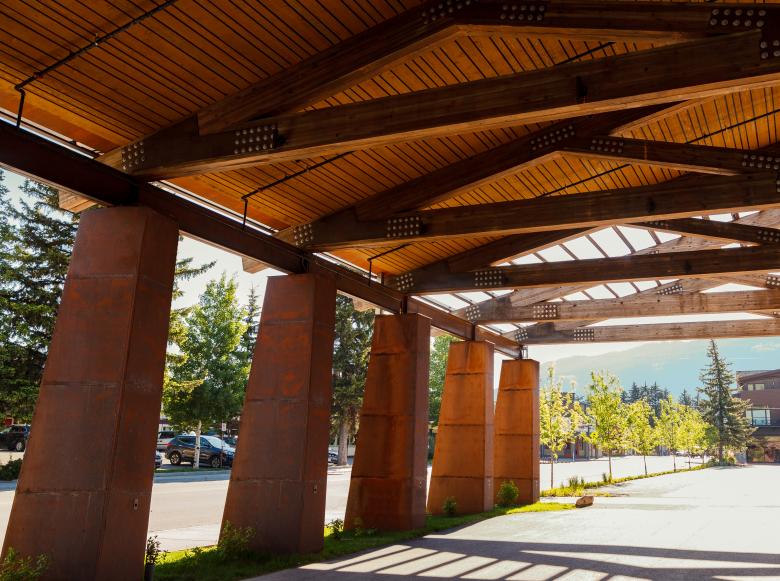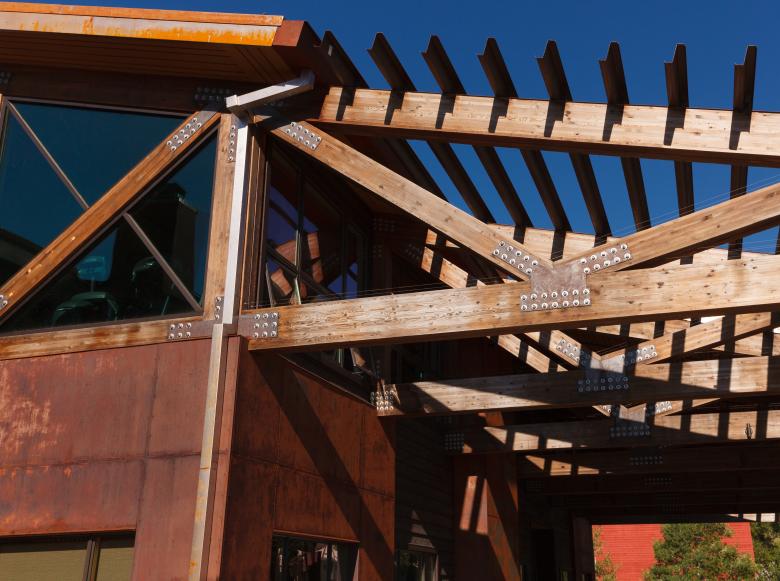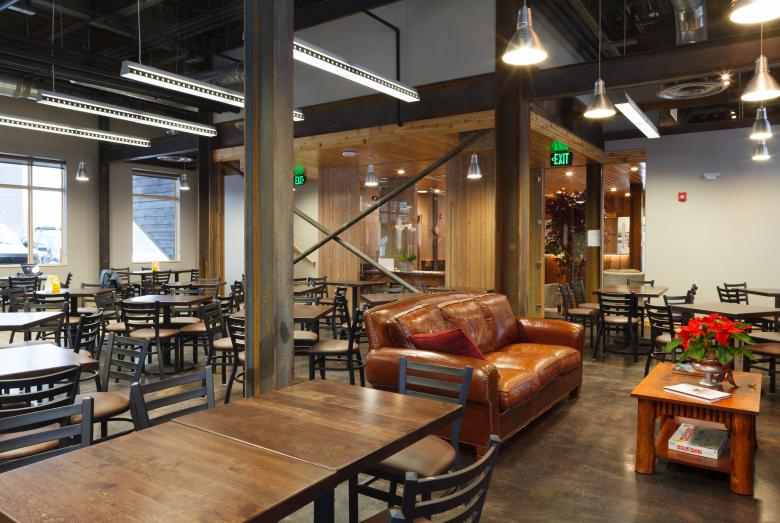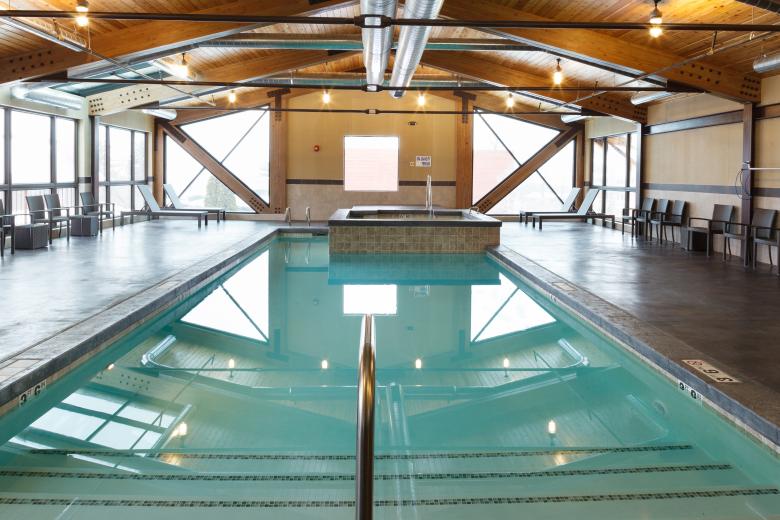49er Inn
Jackson, Wyoming
- Arquitectos
- Ward + Blake Architects
- Año
- 2015
The 49er Inn is a true Jackson Hole landmark that has undergone five additions to the original hotel over the years. The challenge was to unify these distinct structures into one cohesive resort property while adding a new lobby, breakfast area, and swimming pool to the complex. By referencing the rugged Western mining settlements that first inspired the property’s “49er” name, the property begins to mimic the historic era within the modern ski town vernacular of Jackson Hole.
Unfolding along Pearl Avenue, the design inserts a “Street Wall” into the fabric of downtown Jackson. A prominent porte cochere and landscaped street edge provide a signature presence in the historic town that drastically departs from the hotel’s original asphalt-paved setback.
Glu-Lam trusses and steel purlins enhance the arrival experience, recalling old mining structures that once dotted the west, and acknowledge a bygone era of Jackson Hole in a contemporary manner. The swimming pool is set on the second floor to reduce the overall building footprint while exploiting breathtaking views of Snow King Mountain and Saddle Butte. It becomes a charming oasis suspended above the street, offering a pleasant recreational space to relax and take in the views.
Exterior surfaces of rusted metal and stained cedar siding pay homage to the rugged beauty of old mining operations, while introducing a contemporary twist that breathes new life into the property. Interior finishes consist of reclaimed lumber, exposed structural steel, and unadorned concrete floors, weaving together a narrative of resilience and strength. Industrial light fixtures are juxtaposed against finished cedar ceilings and contemporary glass walls, striking a balance between the past and present.
Proyectos relacionados
Magazine
-
Building Bridges with Chris Luebkeman
hace 1 día
-
Winners of 2024 EU Mies Awards Announced
hace 2 días
-
Six Decades of Antoine Predock's Architecture
hace 5 días
