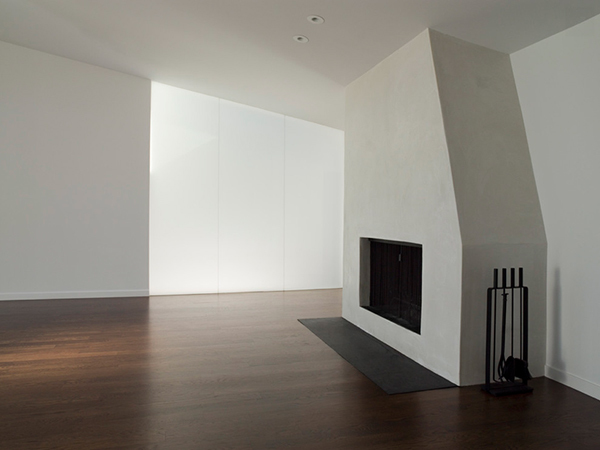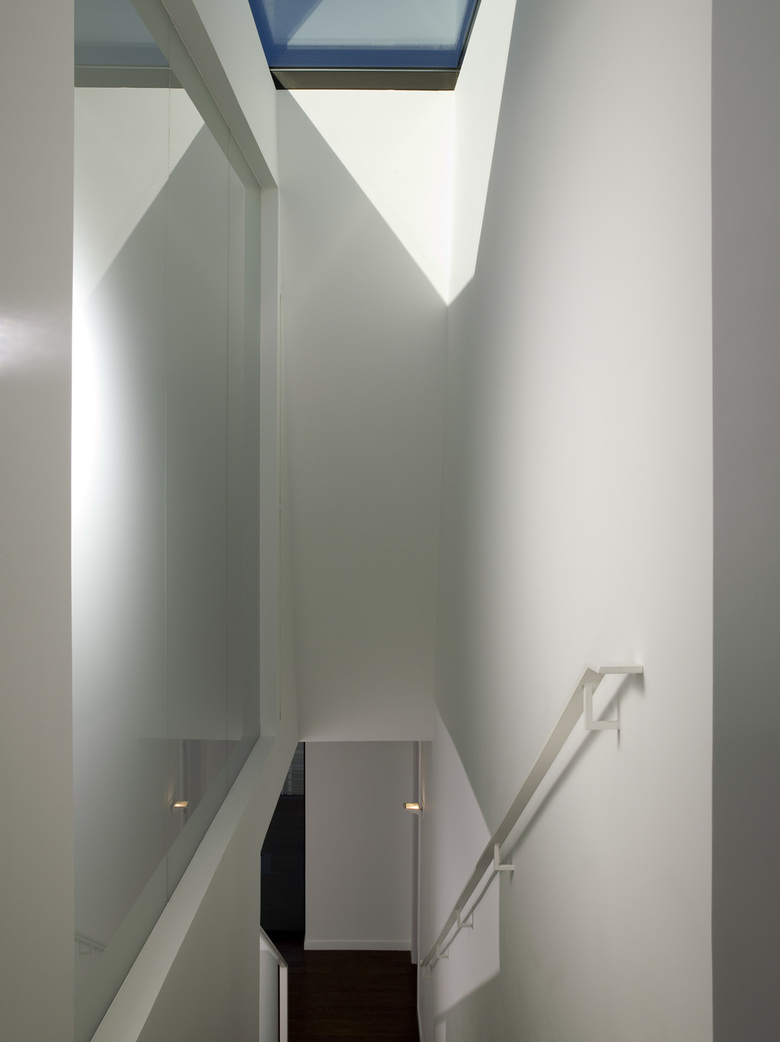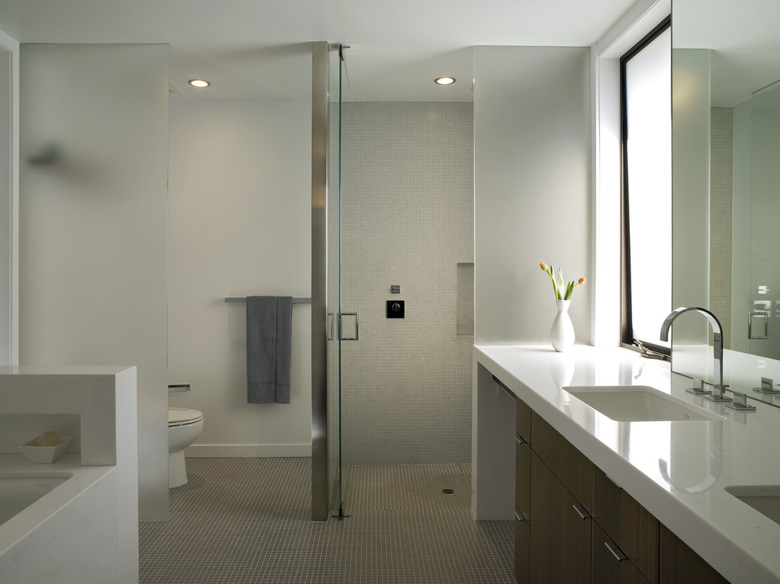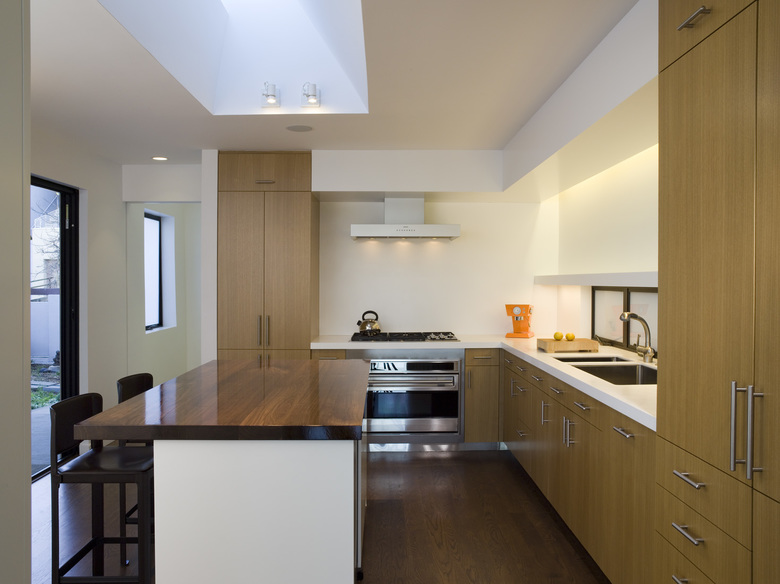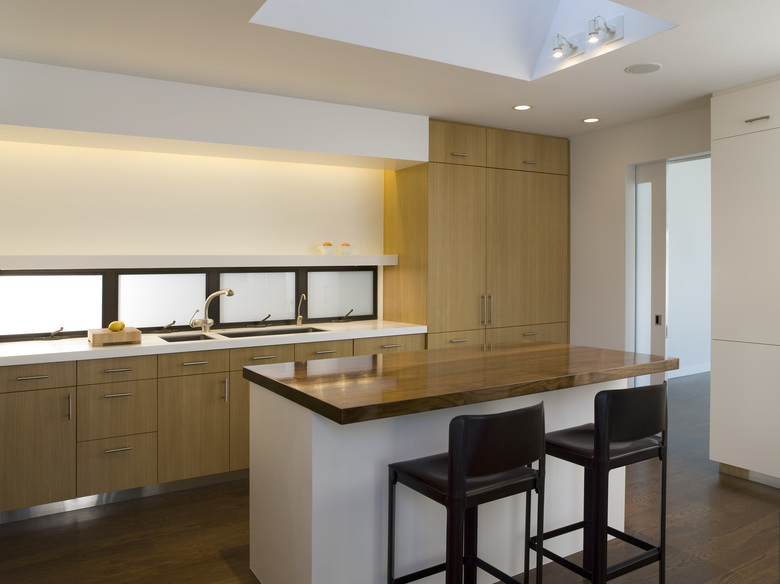Liberty Street Residence
San Francisco, CA
- 場所
- San Francisco, CA
- 年
- 2006
This project completely transformed the character of a 2200sf dark, 1950's, ranch-style house into a modern and minimalist home The new, upward pitch of the central roof invites the spectacular view and broad sky into the central living area. Multiple skylights and acid-etched glass panels infuse the building with diurnal patterns. The lower level was excavated and rebuilt to house a Media Room, Guest Suite and Patio. Oak floors combined, walnut and chestnut cabinetry, glass mosaic tile and bronze details add warmth and texture to the light interior.
関連したプロジェクト
Magazine
-
Building Bridges with Chris Luebkeman
1 day ago
-
Winners of 2024 EU Mies Awards Announced
1 day ago
-
WENG’s Factory / Co-Working Space
5 day ago
