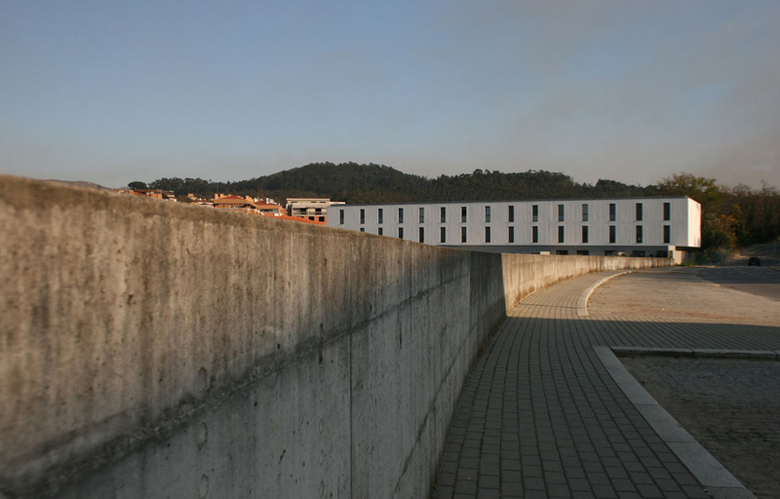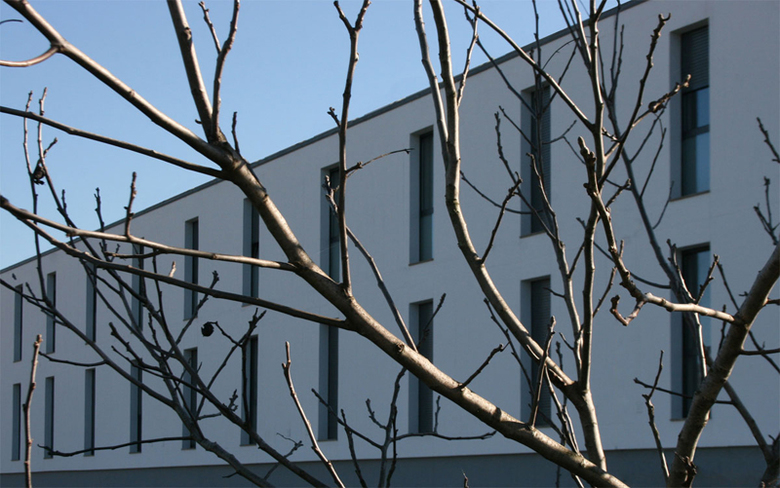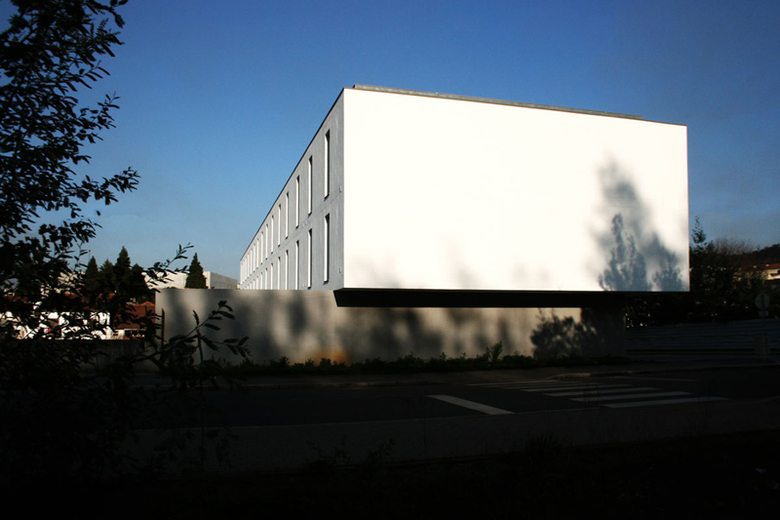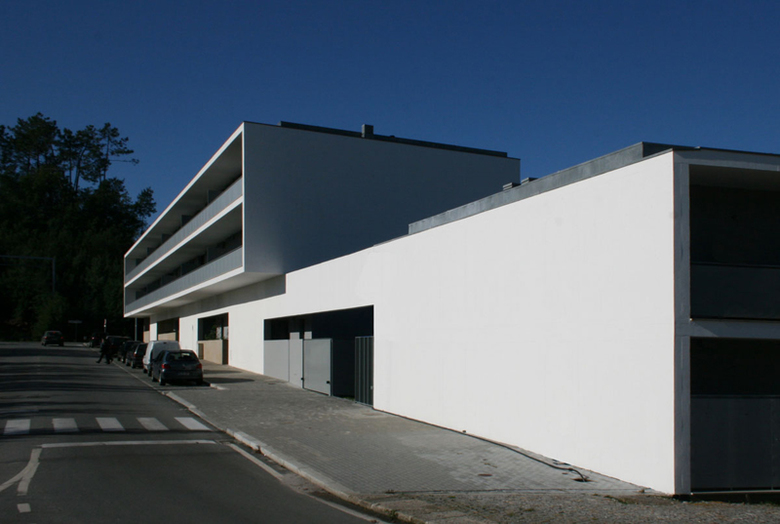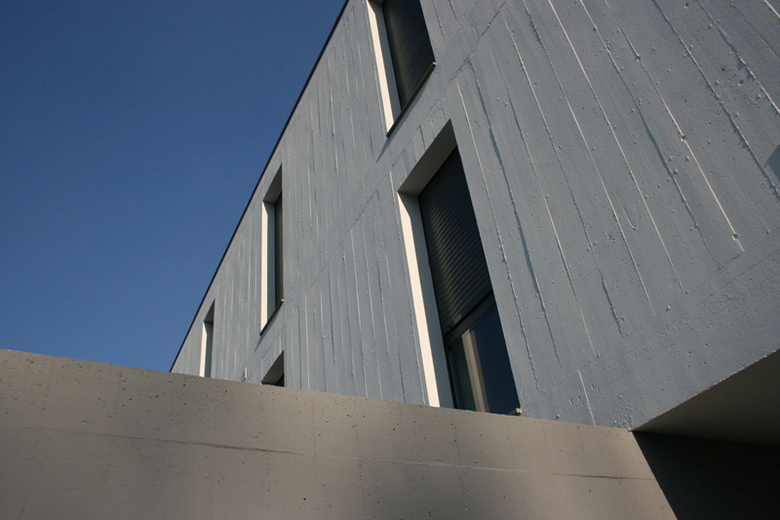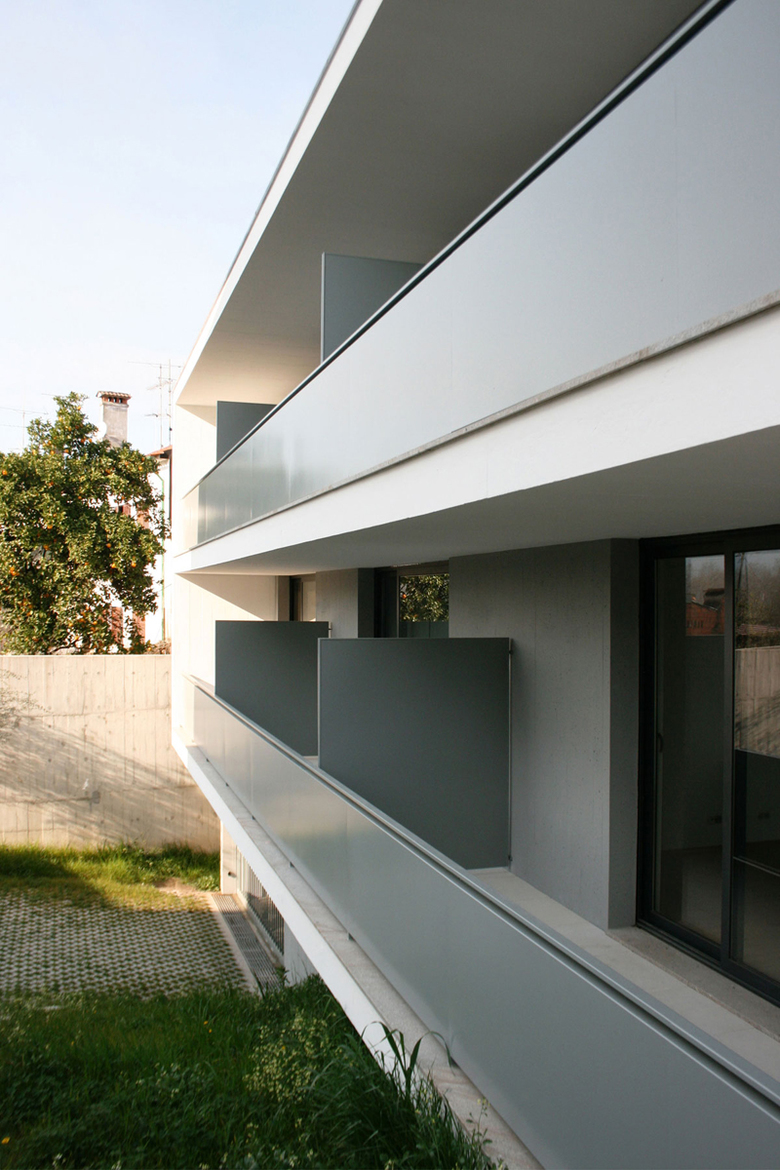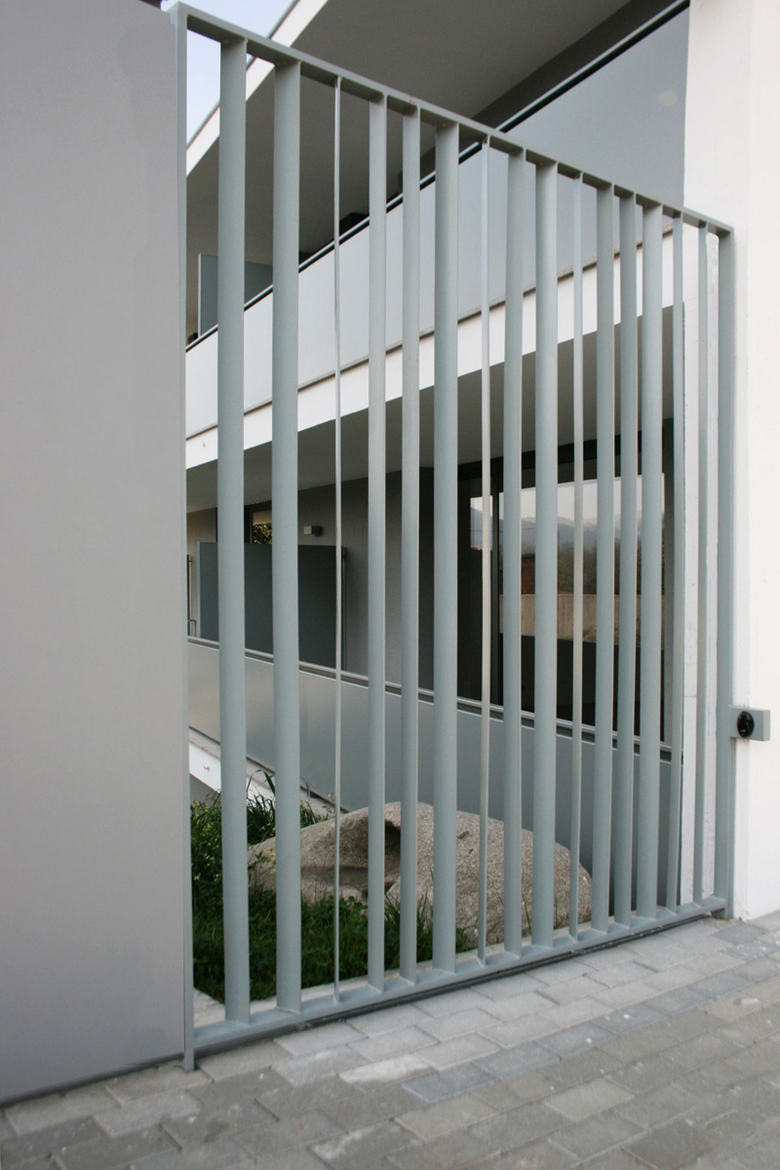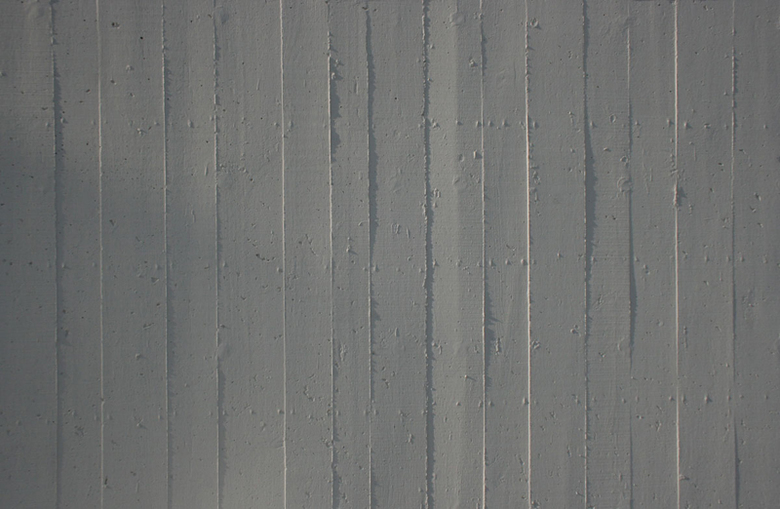Residential Building in Merim
Ponte de Lima, Portugal
- 場所
- Ponte de Lima, Portugal
- 年
- 2011
These two buildings, which group collective housing and townhouses, perform a transition in scale between the individual urban housing and a set of collective buildings and equipments in progress in this new city district.
The idea of connecting through ongoing plans the houses, a property limit and a residential building, extends the example of the existing fabric in Ponte de Lima, where the masonry walls have a key role in the continuity and the definition of urban spaces.
関連したプロジェクト
Magazine
-
Building a Paper Log House
1 day ago
-
Building Bridges with Chris Luebkeman
2 day ago
-
Winners of 2024 EU Mies Awards Announced
2 day ago
