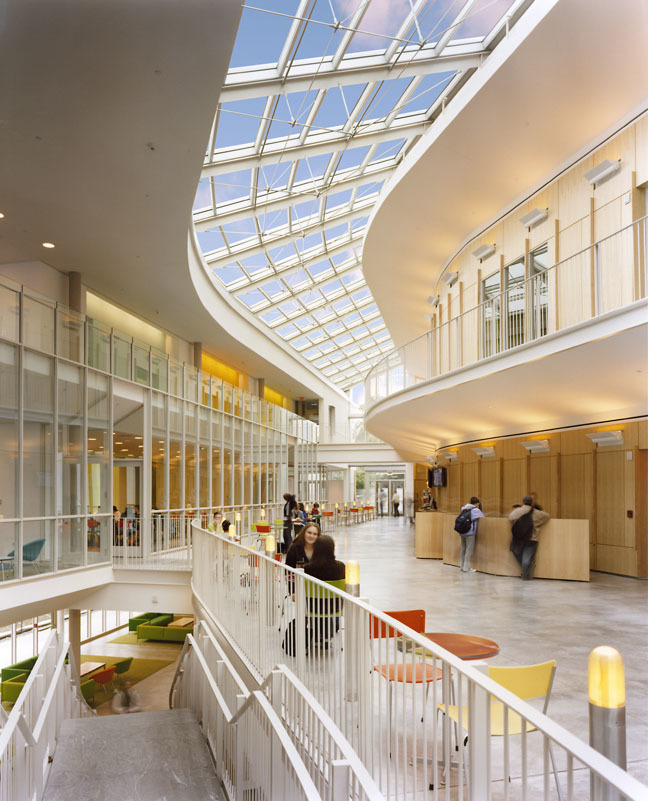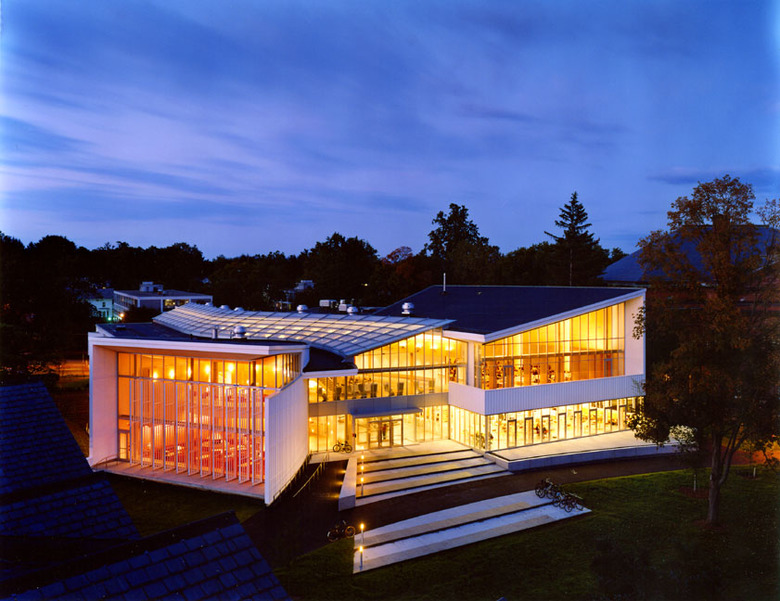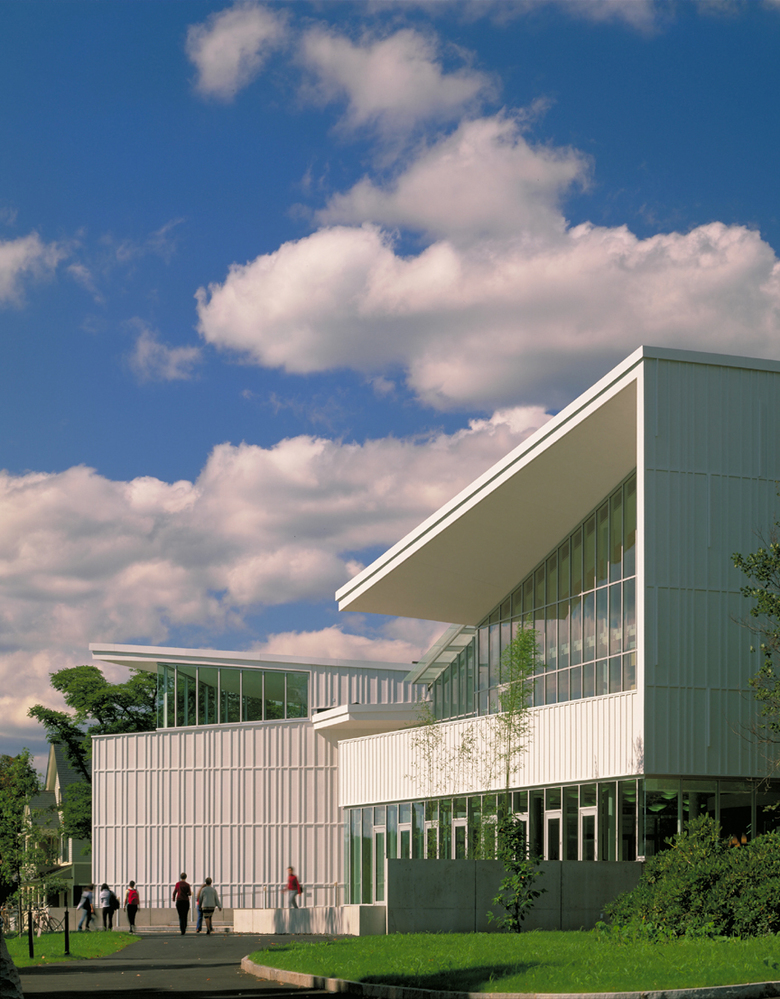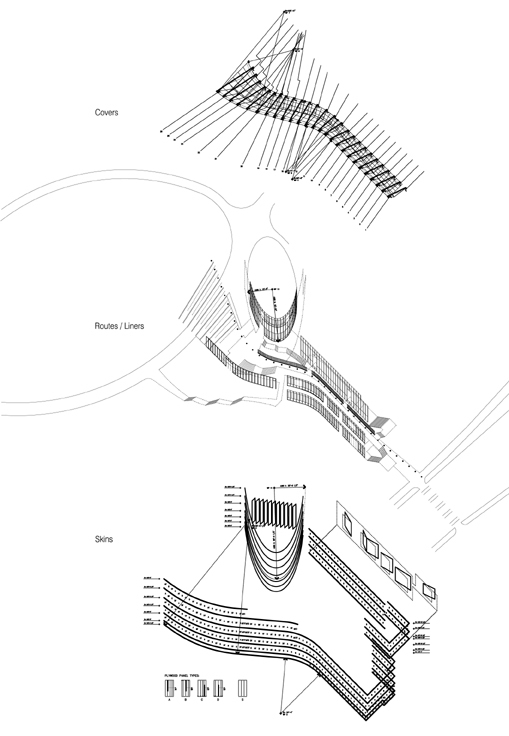Smith College Campus Center
Retour à la liste des projets- Lieu
- Northampton
- Année
- 2003
At the intersection of the town and the college, this new 60,000 square foot Campus Center provides students, faculty and staff with a new setting for interaction, creating the college’s only campus-wide communal space. Imagined as an en-route passage through the campus, the building is defined by interconnecting paths that challenge the boundary between inside and outside. These paths converge into a long, curved, skylit gallery that forms the core of the design. Spaces along the gallery house exhibition areas, performance spaces, dining facilities, lounges, mailrooms and a bookstore. A series of outdoor terraces connect the building’s communal spaces with the surrounding campus grounds.



