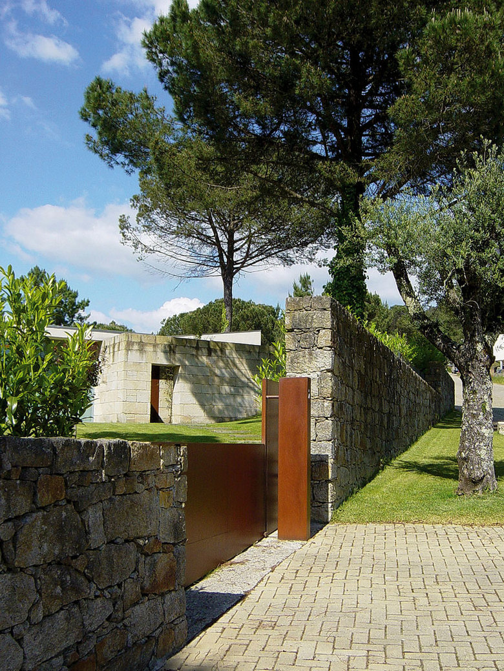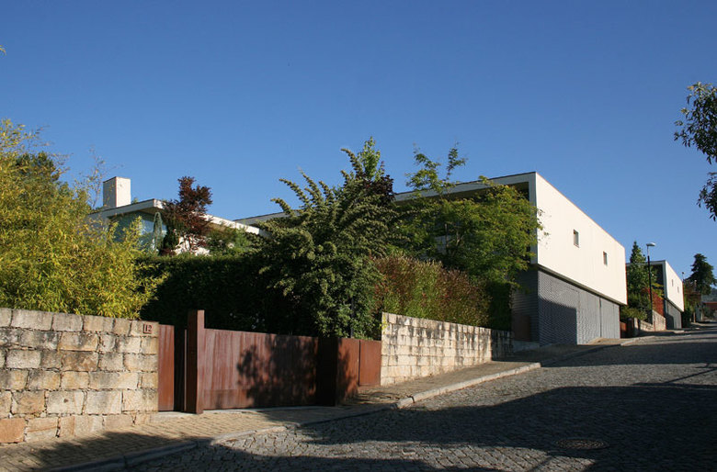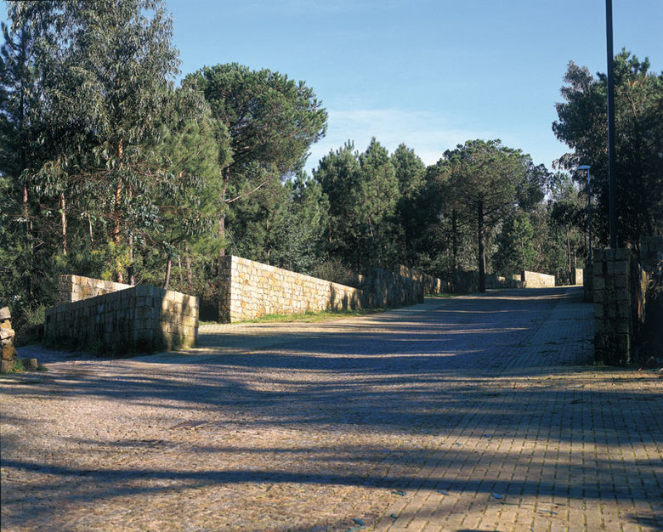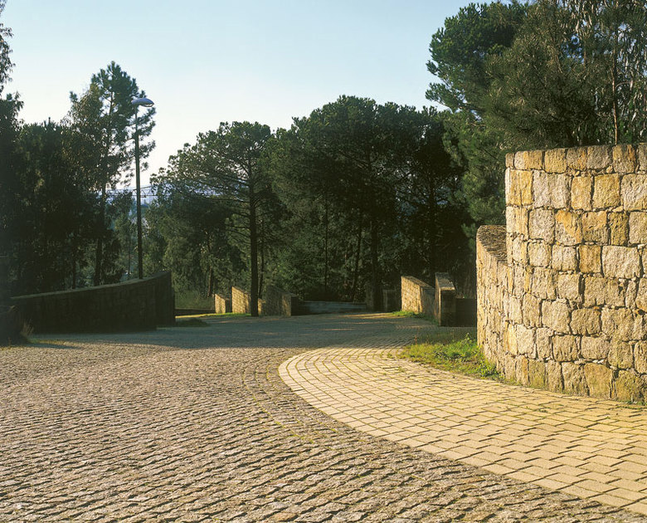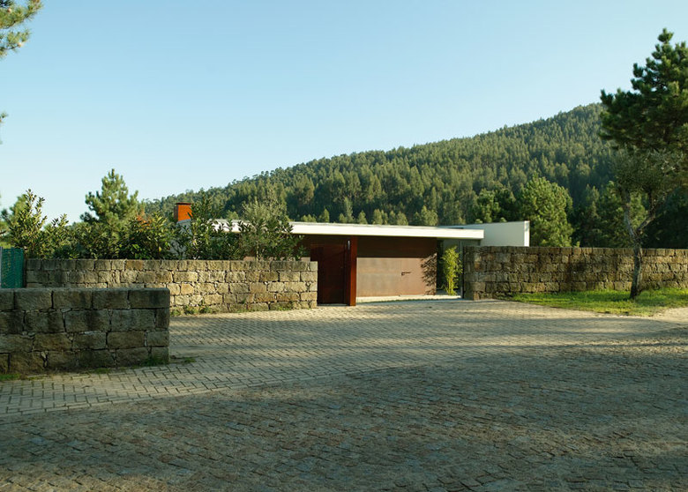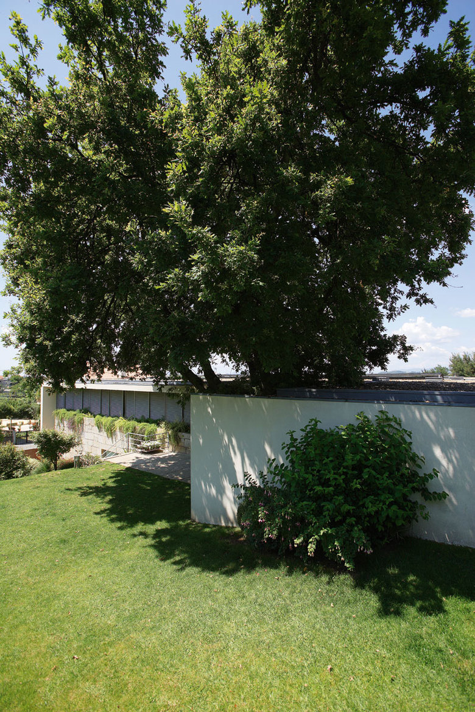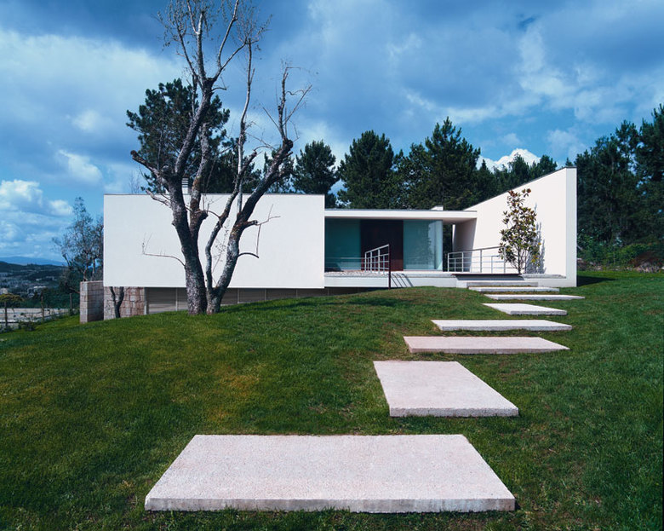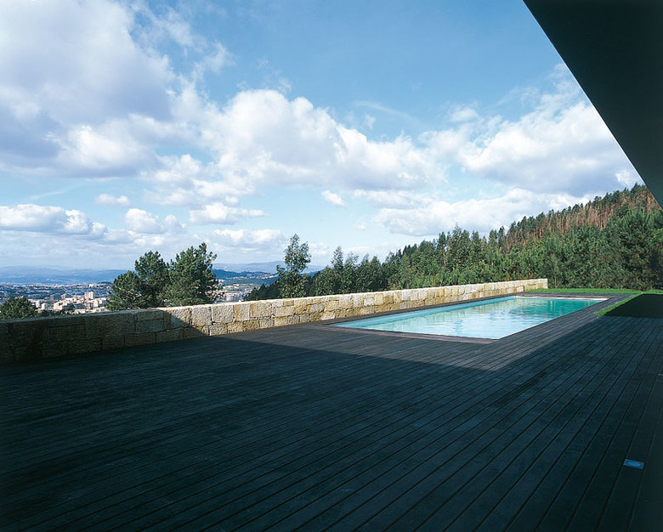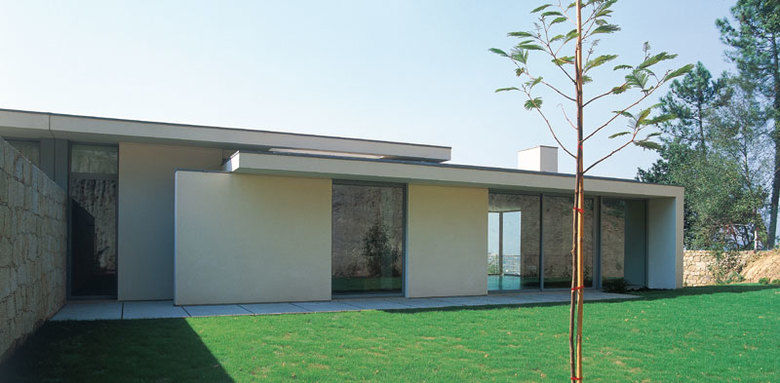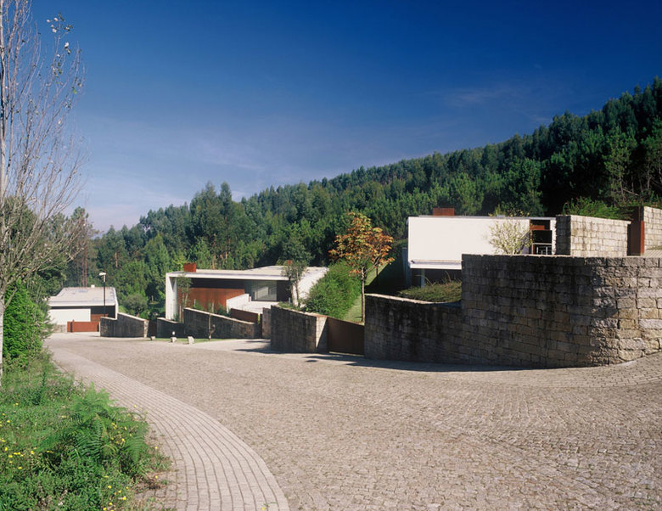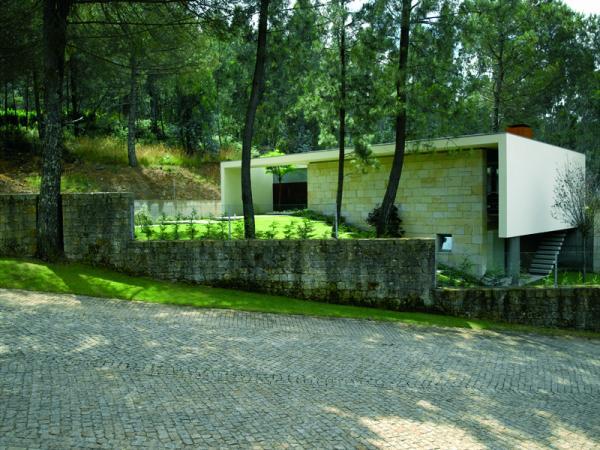D. Antónia Amorim Housing Development
Braga, Portugal
- 場所
- Loteamento D. Antónia Amorim, 4715 Braga, Portugal
- 年
- 1996
The atelier took on this plat between 1996 and 2000. All houses are based in the same “L” shape volume and plan typology.
The dwellings built so far allowed us to ascertain that it is possible to create diverse environments whilst meeting the clients’ requirements and ensuring the collective wellbeing of landscape usufruct, privacy and plat coherence. These goals were accomplished by introducing small variations to the basic “L” shape and carefully adapting each house to its plot topography.
関連したプロジェクト
Magazine
-
Building Bridges with Chris Luebkeman
2 day ago
-
Winners of 2024 EU Mies Awards Announced
2 day ago
